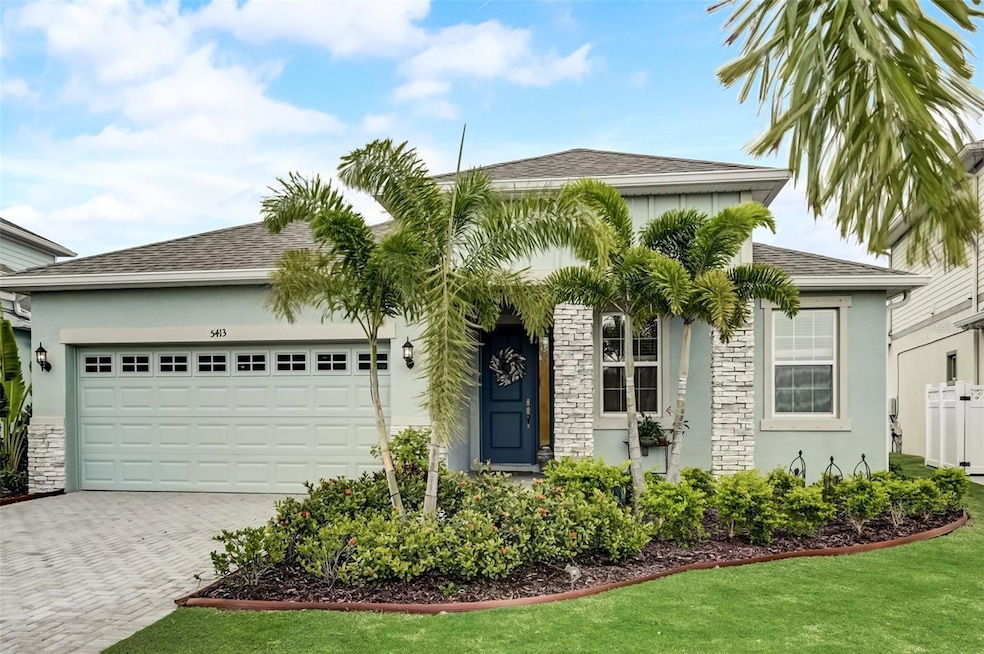5413 Wishing Arch Dr Apollo Beach, FL 33572
Highlights
- Water Views
- Fitness Center
- Open Floorplan
- Apollo Beach Elementary School Rated A-
- Gated Community
- Clubhouse
About This Home
Welcome to 5413 Wishing Arch Drive, a beautifully designed 3-bedroom, 2-bath Margate floor plan by Park Square Homes, featuring a formal office and 1,966 square feet of thoughtfully planned living space. Built in 2021 and located in the waterfront community of Mirabay, this home sits on a dockable lot with expansive lagoon views and no front or rear neighbors. The dock easement has already been paid for, and the seller has invested in full dock plans—along with professionally designed pool plans—both included in the MLS attachments. Inside, you’ll find upgraded tilework, crown molding, and a custom built-in bar that anchors the open living area—ideal for entertaining. The dedicated office is enclosed with upgraded glass doors, offering a quiet and stylish space to work or relax. The spacious backyard provides ample room to add a pool, making it easy to personalize your own outdoor retreat. This home is just a short walk to the award-winning Mirabay clubhouse and sits directly across the canal, giving you a front-row seat from your backyard to enjoy the community’s live music events and vibrant waterfront lifestyle. From your private dock, it’s just minutes to waterfront dining, dolphin and manatee sightings, and world-famous fishing. Community amenities include two year-round heated pools, a cafe and lounge, 24-hour fitness center, walking trails, and courts for pickleball, tennis, and basketball. With smart upgrades, paid-for enhancements, and a prime waterfront location, this home offers a rare opportunity to enjoy the best of Florida living in one of Apollo Beach’s most sought-after neighborhoods.
Listing Agent
ALIGN RIGHT REALTY SOUTH SHORE Brokerage Phone: 813-645-4663 License #3463049 Listed on: 05/19/2025

Home Details
Home Type
- Single Family
Est. Annual Taxes
- $10,951
Year Built
- Built in 2021
Lot Details
- 6,165 Sq Ft Lot
- Metered Sprinkler System
Parking
- 2 Car Attached Garage
- Ground Level Parking
- Garage Door Opener
- Off-Street Parking
Property Views
- Water
- Woods
Interior Spaces
- 1,964 Sq Ft Home
- Open Floorplan
- Built-In Features
- Dry Bar
- Crown Molding
- High Ceiling
- Ceiling Fan
- Blinds
- Sliding Doors
- Great Room
- Family Room Off Kitchen
- Combination Dining and Living Room
- Den
Kitchen
- Eat-In Kitchen
- Built-In Oven
- Cooktop with Range Hood
- Microwave
- Dishwasher
- Wine Refrigerator
- Stone Countertops
- Solid Wood Cabinet
- Disposal
Flooring
- Carpet
- Ceramic Tile
Bedrooms and Bathrooms
- 3 Bedrooms
- Primary Bedroom on Main
- Split Bedroom Floorplan
- Walk-In Closet
- 2 Full Bathrooms
Laundry
- Laundry Room
- Dryer
- Washer
Home Security
- Hurricane or Storm Shutters
- Fire and Smoke Detector
Outdoor Features
- Exterior Lighting
- Private Mailbox
- Rear Porch
Utilities
- Central Heating and Cooling System
- Thermostat
- Natural Gas Connected
- Gas Water Heater
- High Speed Internet
- Cable TV Available
Listing and Financial Details
- Residential Lease
- Security Deposit $3,800
- Property Available on 5/16/25
- The owner pays for grounds care
- $100 Application Fee
- Assessor Parcel Number U-32-31-19-C0L-000000-00045.0
Community Details
Overview
- Property has a Home Owners Association
- Lesly Candelier First Service Residential Association, Phone Number (866) 378-1099
- Built by Park Square Homes
- Mirabay Prcl 8 Subdivision, Margate Floorplan
- The community has rules related to fencing
Amenities
- Restaurant
- Sauna
- Clubhouse
Recreation
- Tennis Courts
- Community Basketball Court
- Pickleball Courts
- Recreation Facilities
- Community Playground
- Fitness Center
- Community Pool
- Park
- Trails
Pet Policy
- Pets Allowed
- Pet Deposit $500
Security
- Card or Code Access
- Gated Community
Map
Source: Stellar MLS
MLS Number: TB8386369
APN: U-32-31-19-C0L-000000-00045.0
- 110 Aberdeen Pond Dr
- 407 Sandsend Ct
- 318 Black Rock Ln
- 319 Shore Crab Way
- 5236 Wishing Arch Dr
- 5232 Wishing Arch Dr
- 322 Ibisview Ln
- 5221 Wishing Arch Dr
- 5243 Wishing Arch Dr
- 320 Ibisview Ln Unit 33572
- 5307 Wishing Arch Dr
- 405 Islebay Dr
- 5606 Seagrass Place
- 308 Manns Harbor Dr
- 310 Manns Harbor Dr
- 221 Sunset Crest Ct
- 406 Islebay Dr
- 5405 Merritt Island Dr
- 404 Manns Harbor Dr
- 406 Manns Harbor Dr
- 5413 Wishing Arch Dr
- 5232 Wishing Arch Dr
- 5327 Wishing Arch Dr
- 5405 Merritt Island Dr
- 428 Islebay Dr
- 5406 Sandy Shell Dr
- 5229 Brighton Shore Dr
- 5225 Brighton Shore Dr
- 5320 Golden Isles Dr
- 5303 Moon Shell Dr
- 209 Sela Cove Cir
- 213 Sela Cove Cir
- 5247 Moon Shell Dr
- 933 Signet Dr
- 5402 Coral Shell Way
- 5108 Butterfly Shell Dr
- 309 Mystic Falls Dr
- 104 Star Shell Dr
- 5007 Jeweled Cone Place
- 163 Mangrove Shade Cir






