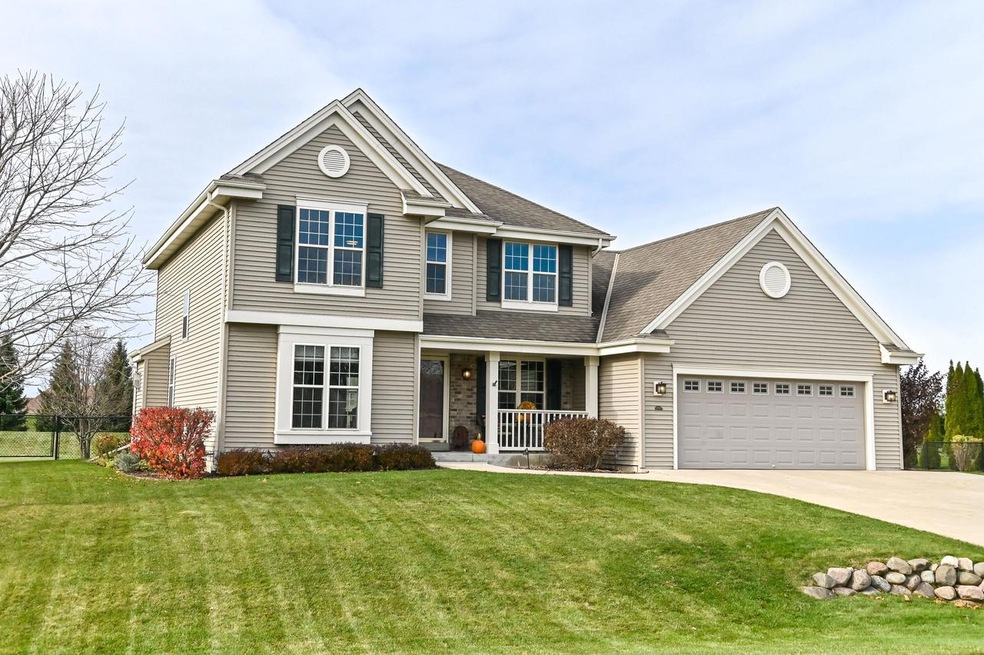
5265 High Ridge Trail West Bend, WI 53095
Estimated Value: $502,000 - $567,000
Highlights
- 0.7 Acre Lot
- Fenced Yard
- Bathtub
- Deck
- 2.5 Car Attached Garage
- Walk-In Closet
About This Home
As of January 2022ORIGINAL OWNER HATES TO LEAVE THIS IMMACUATE 2 STORY ON FENCED .70 ACRE LOT. MANY UPDATES INCLUDING NEWER VINYL PLANK FLOORING ON FIRST LEVEL, SOLID SURFACE COUNTERTOPS, STAINLESS STEEL APPLIANCES, FURNACE AND CENTRAL AIR IN 2019, AND WATER HEATER IN 2021. VERY SPACIOUS KITCHEN WITH PANTRY AND NEW PATIO DOOR THAT LEADS TO LARGE DECK AND STAMPED CONCRETE PATIO OVERLOOKING FENCED YARD. FAMILY ROOM FEATURES GAS FIREPLACE, SEPARATE LIVING ROOM AND FORMAL DINING ROOM. LAUNDRY ROOM IS CONVENIENTLY LOCATED ON MAIN FLOOR. UPSTAIRS IS LARGE MASTER BEDROOM WITH HUGE WALK IN CLOSET AND LARGE BATH WITH SOAKING TUB AND SEPARATE SHOWER, 2 MORE NICE SIZE BEDROOMS, PLUS A LOFT AREA FOR DEN/OFFICE, OR 4TH BEDROOM. NICE SOUTHSIDE SUBDIVISION WITH EASY ACCESS TO FREEWAY. CHECK IT OUT BEFORE IT'S GONE
Last Agent to Sell the Property
RE/MAX United - West Bend License #28765-90 Listed on: 11/11/2021

Home Details
Home Type
- Single Family
Est. Annual Taxes
- $3,729
Year Built
- Built in 2003
Lot Details
- 0.7 Acre Lot
- Fenced Yard
Parking
- 2.5 Car Attached Garage
- Garage Door Opener
Home Design
- Poured Concrete
- Vinyl Siding
- Aluminum Trim
Interior Spaces
- 2,165 Sq Ft Home
- 2-Story Property
Kitchen
- Range
- Microwave
- Dishwasher
Bedrooms and Bathrooms
- 3 Bedrooms
- Primary Bedroom Upstairs
- En-Suite Primary Bedroom
- Walk-In Closet
- Bathtub
- Walk-in Shower
Basement
- Basement Fills Entire Space Under The House
- Sump Pump
Outdoor Features
- Deck
- Patio
- Shed
Schools
- Badger Middle School
Utilities
- Forced Air Heating and Cooling System
- Heating System Uses Natural Gas
- Well Required
- Mound Septic
- Septic System
- High Speed Internet
Listing and Financial Details
- Exclusions: Washer, Dryer, Refrigerator In Basement, Shelves In Basement, All Seller's Personal Property
Ownership History
Purchase Details
Home Financials for this Owner
Home Financials are based on the most recent Mortgage that was taken out on this home.Similar Homes in West Bend, WI
Home Values in the Area
Average Home Value in this Area
Purchase History
| Date | Buyer | Sale Price | Title Company |
|---|---|---|---|
| Dettman Rachael | $430,000 | None Available |
Mortgage History
| Date | Status | Borrower | Loan Amount |
|---|---|---|---|
| Open | Dettman Rachael | $408,500 | |
| Previous Owner | David David L | $121,000 |
Property History
| Date | Event | Price | Change | Sq Ft Price |
|---|---|---|---|---|
| 01/13/2022 01/13/22 | Sold | $430,000 | 0.0% | $199 / Sq Ft |
| 11/17/2021 11/17/21 | Pending | -- | -- | -- |
| 11/11/2021 11/11/21 | For Sale | $430,000 | -- | $199 / Sq Ft |
Tax History Compared to Growth
Tax History
| Year | Tax Paid | Tax Assessment Tax Assessment Total Assessment is a certain percentage of the fair market value that is determined by local assessors to be the total taxable value of land and additions on the property. | Land | Improvement |
|---|---|---|---|---|
| 2024 | $4,340 | $490,900 | $61,200 | $429,700 |
| 2023 | $3,703 | $379,600 | $51,000 | $328,600 |
| 2022 | $4,038 | $379,600 | $51,000 | $328,600 |
| 2021 | $3,754 | $346,200 | $51,000 | $295,200 |
| 2020 | $3,918 | $295,400 | $50,000 | $245,400 |
| 2019 | $3,654 | $295,400 | $50,000 | $245,400 |
| 2018 | $3,637 | $295,400 | $50,000 | $245,400 |
| 2017 | $3,630 | $295,400 | $50,000 | $245,400 |
| 2016 | $3,500 | $271,200 | $50,000 | $221,200 |
| 2015 | $3,562 | $271,200 | $50,000 | $221,200 |
| 2014 | $3,562 | $271,200 | $50,000 | $221,200 |
| 2013 | $3,903 | $312,300 | $66,000 | $246,300 |
Agents Affiliated with this Home
-
Carole Severson

Seller's Agent in 2022
Carole Severson
RE/MAX
(262) 689-8628
17 in this area
45 Total Sales
-
Leslie Korup
L
Buyer's Agent in 2022
Leslie Korup
Coldwell Banker Realty
(608) 290-0589
8 in this area
45 Total Sales
Map
Source: Metro MLS
MLS Number: 1771790
APN: T11-0768029
- 2490 S River Rd
- 150 Rusco Rd
- Lt2 County Highway Nn
- 241 Heron Dr
- 264 Minz Park Cir Unit 4
- 1130 S River Rd
- 303 E Paradise Dr
- 2575 S Main St
- 5638 Colleen Ln
- 2701 Esker Dr
- 167 W Paradise Dr
- 173 W Paradise Dr
- 2020 Meadow Ct Unit 2
- 1818 Woodridge Rd
- 239 W Paradise Dr
- 630 Polaris St
- 506 Hargrove St
- 162 Laurel Dr S
- 504 Sand Dr
- Lt1 County Highway P
- 5265 High Ridge Trail
- 5263 High Ridge Trail Unit 30
- 5264 High Ridge Trail
- 5268 High Ridge Trail
- 5260 High Ridge Trail
- 5207 High Ridge Trail
- 5271 High Ridge Trail Unit 28
- 5276 High Ridge Trail
- 5215 High Ridge Trail
- 5258 High Ridge Trail
- 5243 High Ridge Trail
- 5200 High Ridge Trail
- 5219 High Ridge Trail
- 5249 High Ridge Trail
- 5280 High Ridge Trail
- 5204 High Ridge Trail
- 5256 High Ridge Trail
- 5252 High Ridge Trail
- 5254 High Ridge Trail
- 5239 High Ridge Trail
