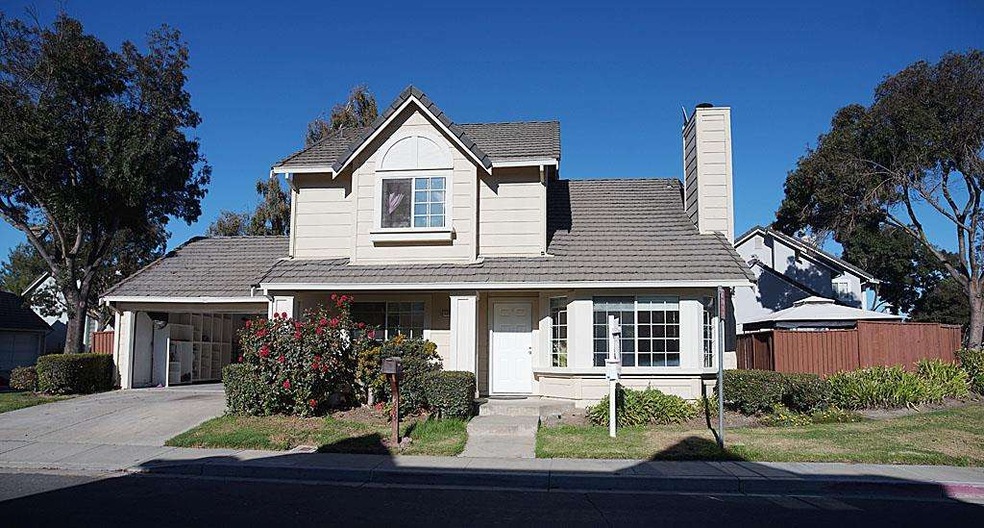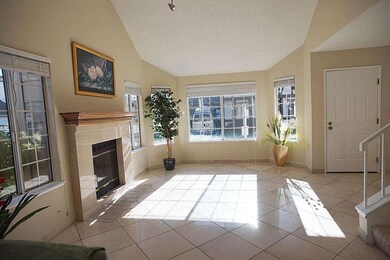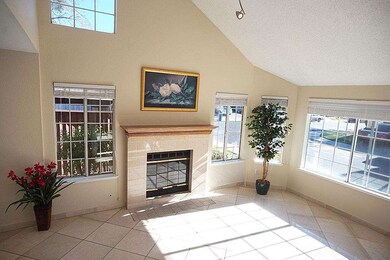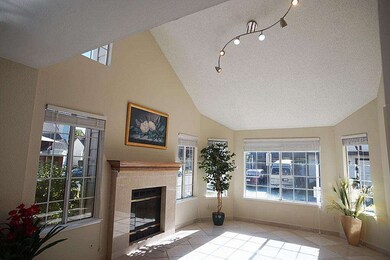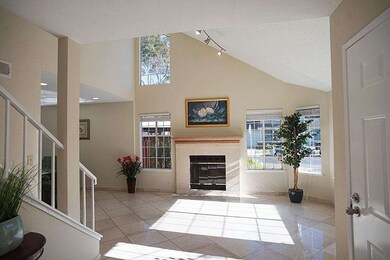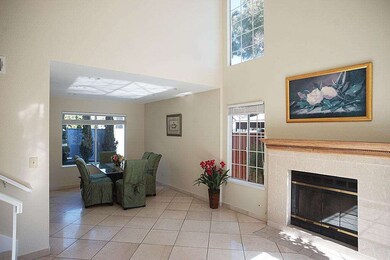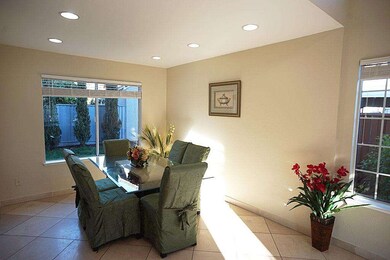
5265 Matthew Terrace Fremont, CA 94555
Ardenwood NeighborhoodHighlights
- Deck
- Vaulted Ceiling
- Marble Countertops
- Ardenwood Elementary Rated A
- Marble Flooring
- Solid Surface Bathroom Countertops
About This Home
As of October 2024Tudor style beauty in desirable Ardenwood area. Vaulted ceiling. Fully remodeled with marble floor, granite countertops, stylish kitchen, Stainless steel appliances, modern bathrooms, new doors, new paints. Premium lot of 5678 Sq Ft, one of the largest yards in community. Award winning schools. Minutes to highways and shopping Convenient for commuters.
Last Buyer's Agent
Tony Xu
BayOne Real Estate Inv Corp License #01781021
Home Details
Home Type
- Single Family
Est. Annual Taxes
- $13,442
Year Built
- Built in 1988
Lot Details
- 5,663 Sq Ft Lot
- Wood Fence
- Sprinklers on Timer
- Back Yard
- Zoning described as r2
Parking
- 2 Car Attached Garage
Home Design
- Slab Foundation
- Tile Roof
Interior Spaces
- 1,481 Sq Ft Home
- 2-Story Property
- Vaulted Ceiling
- Ceiling Fan
- Wood Burning Fireplace
- Fireplace With Gas Starter
- Separate Family Room
- Dining Area
- Washer and Dryer Hookup
Kitchen
- Built-In Self-Cleaning Oven
- Electric Oven
- Electric Cooktop
- Ice Maker
- Dishwasher
- Marble Countertops
Flooring
- Carpet
- Marble
- Tile
Bedrooms and Bathrooms
- 3 Bedrooms
- Remodeled Bathroom
- Solid Surface Bathroom Countertops
- Granite Bathroom Countertops
- Dual Sinks
- Bathtub with Shower
- Bathtub Includes Tile Surround
- Walk-in Shower
Outdoor Features
- Balcony
- Deck
- Gazebo
Utilities
- Forced Air Heating and Cooling System
Community Details
- Property has a Home Owners Association
- Association fees include maintenance - common area, maintenance - road
- Property Pro Ltd Association
- Built by California Meadow
Listing and Financial Details
- Assessor Parcel Number 543-451-187
Ownership History
Purchase Details
Home Financials for this Owner
Home Financials are based on the most recent Mortgage that was taken out on this home.Purchase Details
Home Financials for this Owner
Home Financials are based on the most recent Mortgage that was taken out on this home.Purchase Details
Home Financials for this Owner
Home Financials are based on the most recent Mortgage that was taken out on this home.Purchase Details
Home Financials for this Owner
Home Financials are based on the most recent Mortgage that was taken out on this home.Purchase Details
Home Financials for this Owner
Home Financials are based on the most recent Mortgage that was taken out on this home.Purchase Details
Home Financials for this Owner
Home Financials are based on the most recent Mortgage that was taken out on this home.Similar Homes in the area
Home Values in the Area
Average Home Value in this Area
Purchase History
| Date | Type | Sale Price | Title Company |
|---|---|---|---|
| Grant Deed | $1,750,000 | Chicago Title | |
| Grant Deed | $960,000 | Old Republic Title Company | |
| Grant Deed | $570,000 | Old Republic Title Company | |
| Interfamily Deed Transfer | -- | North American Title Company | |
| Interfamily Deed Transfer | -- | Ticor Title Company Of Ca | |
| Grant Deed | $239,000 | Chicago Title Co |
Mortgage History
| Date | Status | Loan Amount | Loan Type |
|---|---|---|---|
| Open | $550,000 | New Conventional | |
| Previous Owner | $522,000 | Adjustable Rate Mortgage/ARM | |
| Previous Owner | $560,000 | Adjustable Rate Mortgage/ARM | |
| Previous Owner | $395,000 | Unknown | |
| Previous Owner | $410,600 | New Conventional | |
| Previous Owner | $490,000 | New Conventional | |
| Previous Owner | $139,664 | Credit Line Revolving | |
| Previous Owner | $390,000 | New Conventional | |
| Previous Owner | $181,000 | Unknown | |
| Previous Owner | $178,100 | No Value Available |
Property History
| Date | Event | Price | Change | Sq Ft Price |
|---|---|---|---|---|
| 02/04/2025 02/04/25 | Off Market | $1,750,000 | -- | -- |
| 10/25/2024 10/25/24 | Sold | $1,750,000 | +4.2% | $1,182 / Sq Ft |
| 09/25/2024 09/25/24 | Pending | -- | -- | -- |
| 09/18/2024 09/18/24 | For Sale | $1,680,000 | +75.0% | $1,134 / Sq Ft |
| 12/18/2015 12/18/15 | Sold | $960,000 | +2.2% | $648 / Sq Ft |
| 11/14/2015 11/14/15 | Pending | -- | -- | -- |
| 11/11/2015 11/11/15 | For Sale | $939,000 | -- | $634 / Sq Ft |
Tax History Compared to Growth
Tax History
| Year | Tax Paid | Tax Assessment Tax Assessment Total Assessment is a certain percentage of the fair market value that is determined by local assessors to be the total taxable value of land and additions on the property. | Land | Improvement |
|---|---|---|---|---|
| 2025 | $13,442 | $1,750,000 | $525,000 | $1,225,000 |
| 2024 | $13,442 | $1,114,137 | $336,562 | $777,575 |
| 2023 | $13,090 | $1,092,296 | $329,964 | $762,332 |
| 2022 | $12,933 | $1,070,880 | $323,495 | $747,385 |
| 2021 | $12,614 | $1,049,884 | $317,152 | $732,732 |
| 2020 | $12,687 | $1,039,122 | $313,901 | $725,221 |
| 2019 | $12,541 | $1,018,752 | $307,748 | $711,004 |
| 2018 | $12,299 | $998,784 | $301,716 | $697,068 |
| 2017 | $11,992 | $979,200 | $295,800 | $683,400 |
| 2016 | $11,795 | $960,000 | $290,000 | $670,000 |
| 2015 | $7,649 | $612,184 | $183,655 | $428,529 |
| 2014 | $7,515 | $600,198 | $180,059 | $420,139 |
Agents Affiliated with this Home
-
Tony Xu

Seller's Agent in 2024
Tony Xu
(510) 378-8462
4 in this area
39 Total Sales
-
George Yin
G
Buyer's Agent in 2024
George Yin
Elite Re & Financial Group
(510) 579-1721
3 in this area
29 Total Sales
-
Tracy Yang

Seller's Agent in 2015
Tracy Yang
RE/MAX
(510) 334-4756
48 Total Sales
Map
Source: MLSListings
MLS Number: ML81522281
APN: 543-0451-187-00
- 34189 Finnigan Terrace
- 5621 Via Lugano
- 34192 Firenze Terrace
- 34294 Dunhill Dr
- 34319 Platinum Terrace
- 5123 Amberwood Dr
- 5445 Ontario Common
- 4928 Friar Ave
- 5406 Ontario Common
- 5220 Fairbanks Common
- 33036 Soquel St
- 5176 Tacoma Common
- 5004 Crandallwood Dr
- 33456 Caliban Dr
- 34565 Pueblo Terrace
- 33025 Calistoga St
- 32945 Regents Blvd
- 34798 Williams Way
- 34348 Siward Dr
- 34627 Pueblo Terrace
