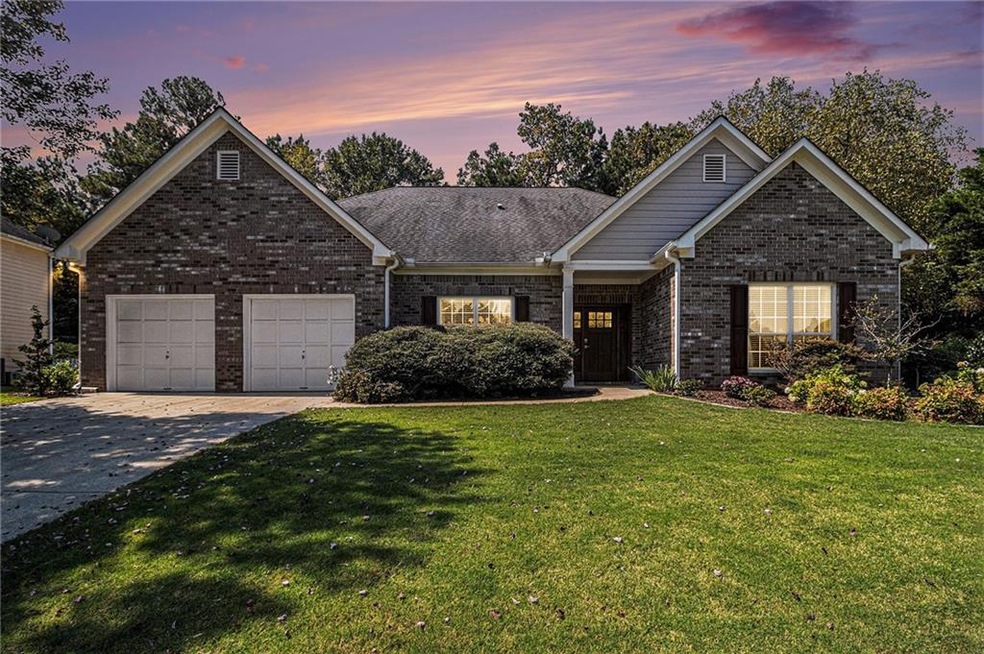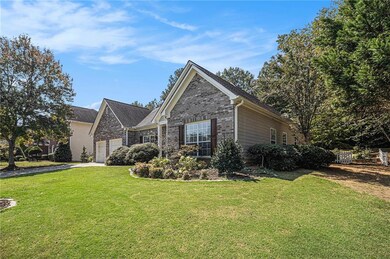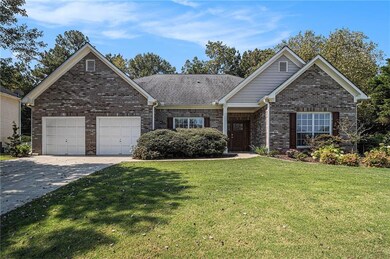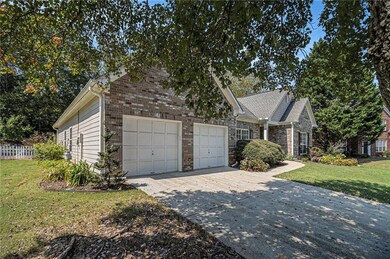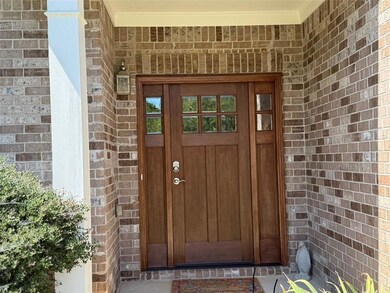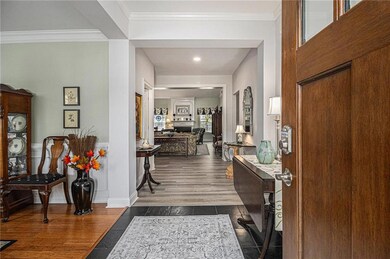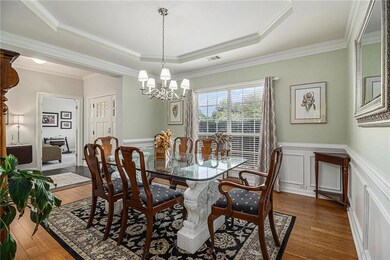5265 Sunset Maple Trail Unit 3 Lilburn, GA 30047
Estimated payment $2,683/month
Highlights
- View of Trees or Woods
- Cathedral Ceiling
- Traditional Architecture
- Arcado Elementary School Rated A-
- Marble Flooring
- Stone Countertops
About This Home
Beautiful, well maintained home in the Parkview School District with the PRIMARY BEDROOM ON THE MAIN FLOOR. Children can walk to Arcado Elementary in this family-oriented community. In addition to the primary suite on the main, there are two nice sized additional bedrooms, and a large separate dining room. The beautiful, custom front door along with the 9-foot, vaulted ceilings brings special charm to the home. For entertaining, you will find that the openness allows for a nice flow among the various rooms. The primary suite is opposite the second and third bedrooms. This home shows the love and attention given to every detail. Most of the home features fresh paint and tile not found in most construction. Come home to a restful, custom patio and enjoy the well landscaped, private shaded backyard. The eat-in kitchen is a feature that will bring many good times around the granite island, which looks through the breakfast room to the patio. Custom cabinets and decorative tile make for a happy chef. Fall is in the air, are you ready to huddle in the family room around the fireplace or watch a little football? All of this in a home that is so convenient to restaurants and shops in Lilburn, Mountain Park, and Stone Mountain. Put this on the top of your list to see right away as it is priced to sell. The home is occupied. Note, backyard and n/w side to have lawn restoration with cooler weather. Make APPOINTMENT - ONLY through Showing Time.
Home Details
Home Type
- Single Family
Est. Annual Taxes
- $1,616
Year Built
- Built in 1998
Lot Details
- 0.37 Acre Lot
- Cul-De-Sac
- Stone Wall
- Back and Front Yard Fenced
- Privacy Fence
- Wood Fence
- Level Lot
HOA Fees
- $18 Monthly HOA Fees
Home Design
- Traditional Architecture
- Slab Foundation
- Composition Roof
- Concrete Siding
- Cement Siding
Interior Spaces
- 2,245 Sq Ft Home
- 1-Story Property
- Bookcases
- Crown Molding
- Cathedral Ceiling
- Ceiling Fan
- Factory Built Fireplace
- Gas Log Fireplace
- Plantation Shutters
- Private Rear Entry
- Entrance Foyer
- Family Room with Fireplace
- Formal Dining Room
- Home Office
- Views of Woods
- Fire and Smoke Detector
- Laundry in Hall
Kitchen
- Open to Family Room
- Eat-In Kitchen
- Microwave
- Dishwasher
- Kitchen Island
- Stone Countertops
- White Kitchen Cabinets
- Wine Rack
- Disposal
Flooring
- Wood
- Carpet
- Marble
Bedrooms and Bathrooms
- 3 Main Level Bedrooms
- Split Bedroom Floorplan
- Walk-In Closet
- Vaulted Bathroom Ceilings
- Dual Vanity Sinks in Primary Bathroom
Parking
- Attached Garage
- Parking Accessed On Kitchen Level
- Rear-Facing Garage
- Side Facing Garage
- Garage Door Opener
Outdoor Features
- Patio
- Rain Gutters
Schools
- Arcado Elementary School
- Trickum Middle School
- Parkview High School
Utilities
- Central Heating and Cooling System
- Underground Utilities
- 110 Volts
- Gas Water Heater
- High Speed Internet
- Phone Available
- Cable TV Available
Community Details
- Atlanta Community Services Association, Phone Number (678) 730-0971
- Chestnut Lake Subdivision
Listing and Financial Details
- Legal Lot and Block 9 / A
- Assessor Parcel Number R6121 380
Map
Home Values in the Area
Average Home Value in this Area
Tax History
| Year | Tax Paid | Tax Assessment Tax Assessment Total Assessment is a certain percentage of the fair market value that is determined by local assessors to be the total taxable value of land and additions on the property. | Land | Improvement |
|---|---|---|---|---|
| 2024 | $713 | $161,240 | $36,000 | $125,240 |
| 2023 | $713 | $146,800 | $37,200 | $109,600 |
| 2022 | $711 | $102,960 | $25,600 | $77,360 |
| 2021 | $711 | $102,960 | $25,600 | $77,360 |
| 2020 | $1,311 | $102,960 | $25,600 | $77,360 |
| 2019 | $1,237 | $88,320 | $22,000 | $66,320 |
| 2018 | $1,235 | $88,320 | $22,000 | $66,320 |
| 2016 | $1,211 | $84,040 | $22,000 | $62,040 |
| 2015 | $1,233 | $84,040 | $22,000 | $62,040 |
| 2014 | $1,243 | $84,040 | $22,000 | $62,040 |
Property History
| Date | Event | Price | List to Sale | Price per Sq Ft |
|---|---|---|---|---|
| 11/16/2025 11/16/25 | For Sale | $480,000 | 0.0% | $214 / Sq Ft |
| 10/10/2025 10/10/25 | Off Market | $480,000 | -- | -- |
| 09/03/2025 09/03/25 | For Sale | $480,000 | -- | $214 / Sq Ft |
Purchase History
| Date | Type | Sale Price | Title Company |
|---|---|---|---|
| Deed | $163,000 | -- |
Mortgage History
| Date | Status | Loan Amount | Loan Type |
|---|---|---|---|
| Open | $115,000 | New Conventional |
Source: First Multiple Listing Service (FMLS)
MLS Number: 7650970
APN: 6-121-380
- 90 Cross Creek Dr
- 222 Black Birch Pass
- 140 Cross Creek Dr
- 5221 La Paloma Dr SW Unit 1
- 228 Amour Way SW
- 215 Hauteur Place SW
- 358 W Wind Dr SW
- 5521 E Wind Dr SW
- 5781 Four Winds Dr SW Unit 1B
- 5533 N Wind Dr SW
- 5041 Cricket Ct SW
- 5531 Four Winds Dr SW
- 574 Horseshoe Cir SW
- 4983 Arcado Rd SW
- 551 Briggs Cir SW
- 194 Jennifer Ln NW
- 276 Chambre Ct SW
- 349 Charmers Way SW
- 5080 Cricket Ct SW
- 5571 Four Winds Dr SW
- 4826 Kittle Way
- 5555 Grove Place Crossing SW
- 217 Jennifer Ln NW
- 40 Jon Jeff Dr NW
- 107 Blueberry Trail NW
- 5461 Francis Dr SW
- 532 Villa Dr SW
- 5112 Miller Rd SW
- 338 Bradley Woods Ct NW
- 498 Cole Dr SW
- 335 Jon Jeff Dr NW Unit 2
- 5645 Princeton Run Trail
- 144 1st Ave NW
- 346 Trigg Ct NW
- 44 Kent Valley Cir
- 6614 Mimosa Cir
