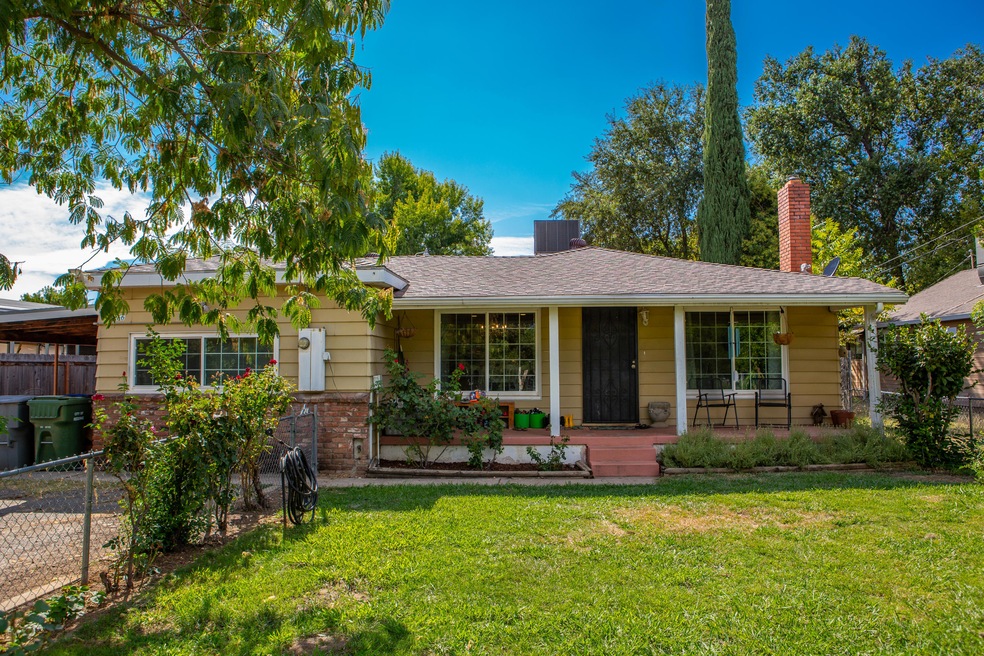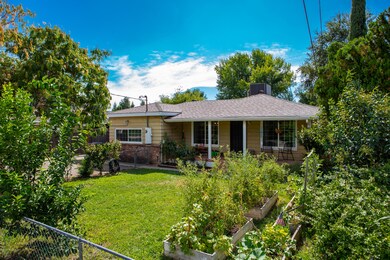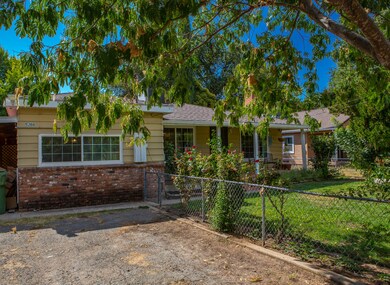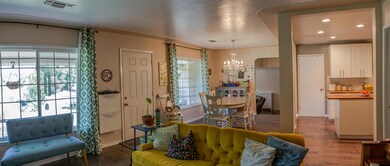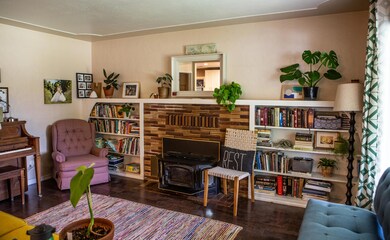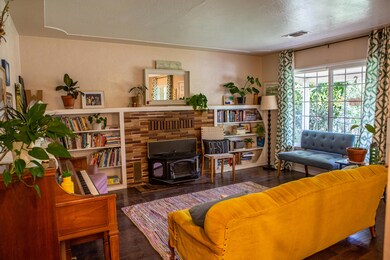
5266 E Bonnyview Rd Redding, CA 96001
Bonnyview NeighborhoodHighlights
- Traditional Architecture
- No HOA
- Forced Air Heating and Cooling System
- Shasta High School Rated A
- 1-Story Property
About This Home
As of October 2020Nicely updated home with beautiful kitchen, engineered hardwood floors, updated roof, upgraded on-demand water heater. Old world charm with an updated feel and large backyard. Features 3 bedrooms, 2 bathrooms, with potential for a 4th bedroom/master suite by adding door to family room.
Last Agent to Sell the Property
Upward Realty License #01782607 Listed on: 08/21/2020
Property Details
Home Type
- Multi-Family
Est. Annual Taxes
- $3,018
Parking
- Off-Street Parking
Home Design
- Traditional Architecture
- Property Attached
- Raised Foundation
- Composition Roof
Interior Spaces
- 1,520 Sq Ft Home
- 1-Story Property
Bedrooms and Bathrooms
- 3 Bedrooms
- 2 Full Bathrooms
Additional Features
- Dirt Road
- Forced Air Heating and Cooling System
Community Details
- No Home Owners Association
Listing and Financial Details
- Assessor Parcel Number 048-260-002-000
Ownership History
Purchase Details
Home Financials for this Owner
Home Financials are based on the most recent Mortgage that was taken out on this home.Purchase Details
Home Financials for this Owner
Home Financials are based on the most recent Mortgage that was taken out on this home.Purchase Details
Purchase Details
Home Financials for this Owner
Home Financials are based on the most recent Mortgage that was taken out on this home.Purchase Details
Purchase Details
Purchase Details
Home Financials for this Owner
Home Financials are based on the most recent Mortgage that was taken out on this home.Purchase Details
Home Financials for this Owner
Home Financials are based on the most recent Mortgage that was taken out on this home.Purchase Details
Home Financials for this Owner
Home Financials are based on the most recent Mortgage that was taken out on this home.Purchase Details
Similar Homes in Redding, CA
Home Values in the Area
Average Home Value in this Area
Purchase History
| Date | Type | Sale Price | Title Company |
|---|---|---|---|
| Grant Deed | $269,000 | Fidelity Natl Ttl Co Of Ca | |
| Grant Deed | $181,000 | Fidelity Natl Title Co Ca | |
| Interfamily Deed Transfer | -- | None Available | |
| Grant Deed | $87,000 | Chicago Title Company | |
| Trustee Deed | $124,200 | First American Title Ins Co | |
| Interfamily Deed Transfer | -- | None Available | |
| Interfamily Deed Transfer | -- | Placer Title Company | |
| Interfamily Deed Transfer | -- | Alliance Title Company | |
| Grant Deed | $90,000 | Fidelity National Title Co | |
| Interfamily Deed Transfer | -- | -- |
Mortgage History
| Date | Status | Loan Amount | Loan Type |
|---|---|---|---|
| Open | $276,375 | VA | |
| Closed | $275,187 | VA | |
| Previous Owner | $35,500 | Credit Line Revolving | |
| Previous Owner | $162,900 | New Conventional | |
| Previous Owner | $84,501 | FHA | |
| Previous Owner | $210,800 | New Conventional | |
| Previous Owner | $184,800 | Fannie Mae Freddie Mac | |
| Previous Owner | $134,100 | Unknown | |
| Previous Owner | $75,000 | No Value Available | |
| Previous Owner | $72,000 | No Value Available |
Property History
| Date | Event | Price | Change | Sq Ft Price |
|---|---|---|---|---|
| 10/16/2020 10/16/20 | Sold | $269,000 | +8.0% | $177 / Sq Ft |
| 08/27/2020 08/27/20 | Pending | -- | -- | -- |
| 08/21/2020 08/21/20 | For Sale | $249,000 | +37.6% | $164 / Sq Ft |
| 07/14/2015 07/14/15 | Sold | $181,000 | +6.5% | $124 / Sq Ft |
| 05/22/2015 05/22/15 | Pending | -- | -- | -- |
| 05/13/2015 05/13/15 | For Sale | $169,900 | -- | $116 / Sq Ft |
Tax History Compared to Growth
Tax History
| Year | Tax Paid | Tax Assessment Tax Assessment Total Assessment is a certain percentage of the fair market value that is determined by local assessors to be the total taxable value of land and additions on the property. | Land | Improvement |
|---|---|---|---|---|
| 2025 | $3,018 | $291,172 | $54,121 | $237,051 |
| 2024 | $2,972 | $285,463 | $53,060 | $232,403 |
| 2023 | $2,972 | $279,867 | $52,020 | $227,847 |
| 2022 | $2,922 | $274,380 | $51,000 | $223,380 |
| 2021 | $2,908 | $269,000 | $50,000 | $219,000 |
| 2020 | $2,178 | $195,918 | $48,709 | $147,209 |
| 2019 | $2,068 | $192,077 | $47,754 | $144,323 |
| 2018 | $2,087 | $188,312 | $46,818 | $141,494 |
| 2017 | $2,075 | $184,620 | $45,900 | $138,720 |
| 2016 | $2,009 | $181,000 | $45,000 | $136,000 |
| 2015 | $1,697 | $161,156 | $40,799 | $120,357 |
| 2014 | $1,018 | $88,835 | $35,862 | $52,973 |
Agents Affiliated with this Home
-
D
Seller's Agent in 2020
Daniel Miller: Realtor
Upward Realty
(530) 351-5555
3 in this area
124 Total Sales
-
T
Buyer's Agent in 2020
Tomas Avalos
RE/MAX
(530) 605-6055
1 in this area
104 Total Sales
-

Buyer Co-Listing Agent in 2020
Albert Naticchioni
RE/MAX
(530) 515-0710
2 in this area
239 Total Sales
-

Seller's Agent in 2015
Josh Barker
Josh Barker Real Estate
(530) 222-3800
2 in this area
229 Total Sales
Map
Source: Shasta Association of REALTORS®
MLS Number: 20-4100
APN: 048-260-002-000
- 2938 Nicolet Ln
- 5101 Bidwell Rd
- 3351 Nicolet Ln
- 3110 Pioneer Ln
- 2949 Felstet Ln
- 2940 Felstet Ln
- 3385 Pioneer Ln
- 3190 Barrel Ct
- 5867 Bell Rd
- 5300 Cedars Rd
- 3668 Eagle Pkwy
- 4725 Cedars Rd
- 4684 Harrison Ave
- 5812 Cedars Rd Unit 3
- 5812 Cedars Rd Unit 36
- 1905 Riviera Dr
- 2200 Jewell Ln
- 609 Dee Ct
- 2098 El Reno Ln
- 4410 Westside Rd Unit 55
