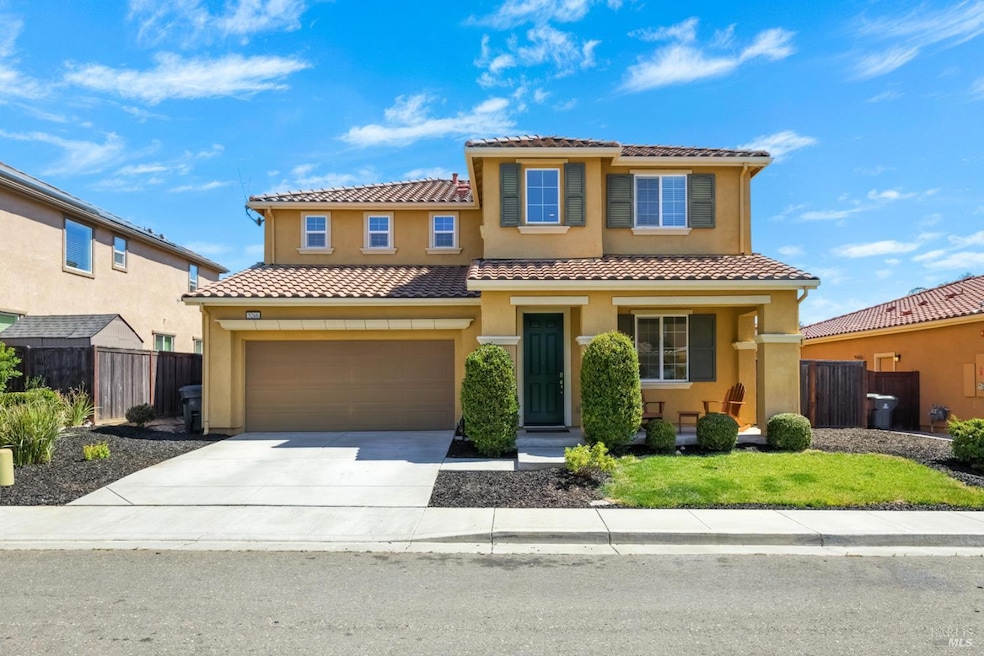
5266 Finkas Ln Fairfield, CA 94533
Estimated payment $4,492/month
Highlights
- Deck
- Wood Flooring
- Great Room
- Vanden High School Rated A-
- Window or Skylight in Bathroom
- Granite Countertops
About This Home
Nestled in the coveted Gold Ridge community, this beautifully updated home offers the perfect blend of comfort and style. Step inside to find rich hardwood floors throughout the downstairs, where a bedroom and bathroom provide ideal guest accommodations or a convenient work from home office. The formal dining room and spacious living/great room with a gas fireplace and custom surround create a warm and inviting atmosphere. The chef's kitchen boasts recently refreshed two-tone cabinets, stainless steel appliances, double ovens, a large island, tile backsplash, and a pantry closet. Upstairs, brand new carpet leads to a convenient laundry room and an oversized primary suite featuring an ensuite with a shower stall, soaking tub, and large walk-in closet. Dual-pane windows and an owned solar panel system enhance the home's energy efficiency. The freshly repainted interior adds a crisp, modern touch. Enjoy outdoor living on the expansive backyard deck; perfect for al-fresco dining and entertaining. The finished garage features epoxy sealed floors and plenty of room for storage. Close to Gary Galati Park, Travis Unified Schools, and the Amtrak station, this home truly has it all. Don't miss out!
Open House Schedule
-
Saturday, August 23, 20252:00 to 4:00 pm8/23/2025 2:00:00 PM +00:008/23/2025 4:00:00 PM +00:00Hosted by Jared Labarga, Broker Associate at RE/MAX Gold. 707-592-9002.Add to Calendar
Home Details
Home Type
- Single Family
Est. Annual Taxes
- $8,200
Year Built
- Built in 2016 | Remodeled
Lot Details
- 5,998 Sq Ft Lot
- Wood Fence
Parking
- 2 Car Direct Access Garage
- Front Facing Garage
- Garage Door Opener
Home Design
- Side-by-Side
- Slab Foundation
- Tile Roof
- Stucco
Interior Spaces
- 2,430 Sq Ft Home
- 2-Story Property
- Gas Log Fireplace
- Great Room
- Living Room with Fireplace
- Formal Dining Room
Kitchen
- Breakfast Area or Nook
- Walk-In Pantry
- Double Oven
- Gas Cooktop
- Microwave
- Dishwasher
- Kitchen Island
- Granite Countertops
- Disposal
Flooring
- Wood
- Carpet
- Tile
Bedrooms and Bathrooms
- 5 Bedrooms
- Primary Bedroom Upstairs
- Bathroom on Main Level
- Dual Sinks
- Bathtub with Shower
- Window or Skylight in Bathroom
Laundry
- Laundry on upper level
- Dryer
- Washer
- 220 Volts In Laundry
Home Security
- Carbon Monoxide Detectors
- Fire and Smoke Detector
- Fire Suppression System
Eco-Friendly Details
- Energy-Efficient Appliances
- Energy-Efficient Windows
- Solar owned by seller
Outdoor Features
- Deck
- Front Porch
Utilities
- Central Heating and Cooling System
- 220 Volts in Kitchen
- Gas Water Heater
Community Details
- Built by Richmond American Homes
- Gold Ridge Subdivision
Listing and Financial Details
- Assessor Parcel Number 0166-345-050
Map
Home Values in the Area
Average Home Value in this Area
Tax History
| Year | Tax Paid | Tax Assessment Tax Assessment Total Assessment is a certain percentage of the fair market value that is determined by local assessors to be the total taxable value of land and additions on the property. | Land | Improvement |
|---|---|---|---|---|
| 2025 | $8,200 | $591,545 | $116,056 | $475,489 |
| 2024 | $8,200 | $579,947 | $113,781 | $466,166 |
| 2023 | $8,098 | $568,576 | $111,550 | $457,026 |
| 2022 | $7,756 | $557,428 | $109,363 | $448,065 |
| 2021 | $7,646 | $546,499 | $107,219 | $439,280 |
| 2020 | $7,545 | $540,896 | $106,120 | $434,776 |
| 2019 | $7,410 | $530,291 | $104,040 | $426,251 |
| 2018 | $7,311 | $519,894 | $102,000 | $417,894 |
| 2017 | $7,099 | $509,700 | $100,000 | $409,700 |
| 2016 | $2,428 | $62,413 | $62,413 | $0 |
| 2015 | $1,010 | $61,476 | $61,476 | $0 |
| 2014 | $846 | $60,272 | $60,272 | $0 |
Property History
| Date | Event | Price | Change | Sq Ft Price |
|---|---|---|---|---|
| 08/21/2025 08/21/25 | For Sale | $699,000 | 0.0% | $288 / Sq Ft |
| 08/20/2025 08/20/25 | For Sale | $699,000 | -- | $288 / Sq Ft |
| 08/19/2025 08/19/25 | Pending | -- | -- | -- |
Purchase History
| Date | Type | Sale Price | Title Company |
|---|---|---|---|
| Grant Deed | $510,000 | First American Title Company |
Mortgage History
| Date | Status | Loan Amount | Loan Type |
|---|---|---|---|
| Open | $114,599 | New Conventional | |
| Open | $425,000 | VA |
Similar Homes in Fairfield, CA
Source: Bay Area Real Estate Information Services (BAREIS)
MLS Number: 325073718
APN: 0166-345-050
- 2433 Sanders Ln
- 5299 Elmquest Ct
- 2444 Sanders Ln
- 5349 Gramercy Cir
- 5348 Gramercy Cir
- 5234 Ralph Moore Ln
- 5038 Rowe Dr
- 5348 Discovery Way
- 5340 Discovery Way
- 2438 Sheldon Dr
- 5041 N Parr Ln
- 5114 Rasmussen Way
- 2350 White Dr
- 2393 Sheldon Dr
- 6008 Big Sky Dr
- 2645 Laramie Cir
- 5980 Big Sky Dr
- 2234 Pullen Ln
- Plan 4 at Swirl at One Lake
- Plan 3 at Swirl at One Lake
- 5133 Fowler Ln
- 2703 Tribeca Place
- 5047 Day Dr
- 5006 Rowe Dr
- 2404 Periwinkle Place
- 2520 Cyan Dr
- 2430 Shore Vista
- 2430 Shore Vista
- 914 Fall River Trail
- 3127 Puffin Cir
- 3200 Puffin Cir
- 679 Colemanite Cir
- 796 Sage Dr
- 99 Manchester Dr
- 1006 Cinnabar Way
- 519 Bailyann Place
- 343 Moon River Place
- 1160 Ironwood Ct
- 3032 Teak Ct
- 1510 Alamo Dr






