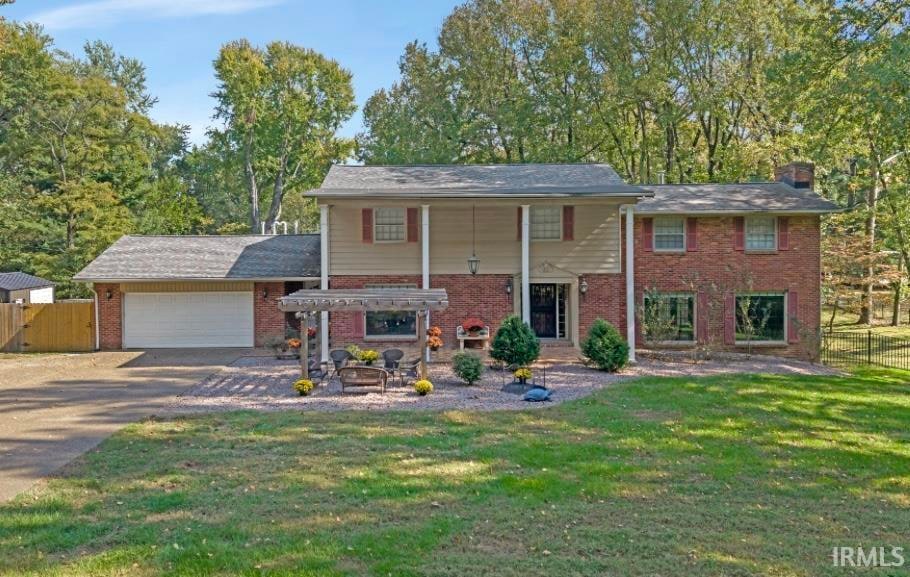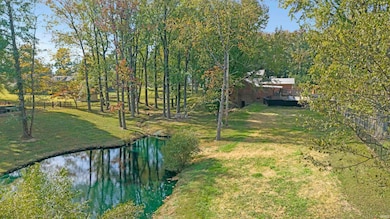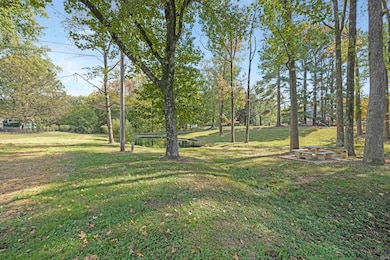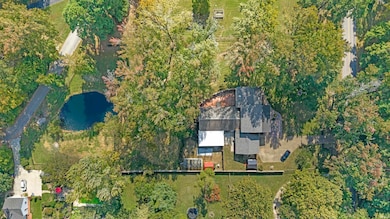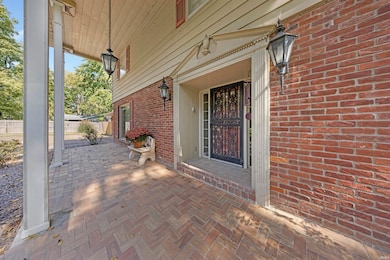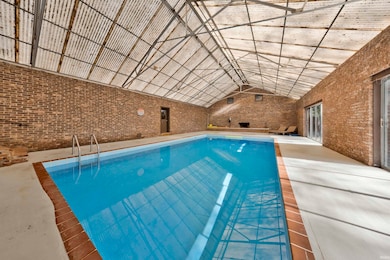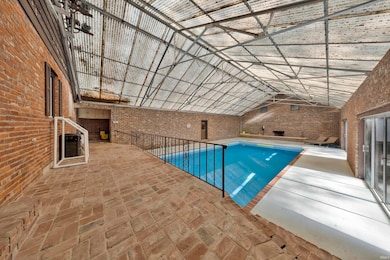5266 Martin Rd Newburgh, IN 47630
Estimated payment $3,254/month
Highlights
- Indoor Pool
- 1.84 Acre Lot
- Lake Property
- Castle North Middle School Rated A-
- Open Floorplan
- Living Room with Fireplace
About This Home
Stunning 2 Story with 3412sqft plus Indoor Pool on 1.84 Acre Lake Lot! Beautifully updated with 4 bedrooms, 3 full baths, large eat-in kitchen, living room with fireplace, finished basement, pool enclosure, storage room, 2 car garage, and more! Newly remodeled kitchen offers breakfast bar island, granite counter tops, backsplash, large dining area, appliances stay, plus new french doors to pool area. Spacious living room with wood burning fireplace, large picture windows, new french door with access to covered porch that overlooks a private brick courtyard. Owner’s Suite includes all new bathroom with double sink vanity, plus a large walk-in closet, and additional sitting room. All bedrooms have new lighting, new shades, all new hallway bath with new vanity and shower. Pool is 18’ x 32’, pool enclosure is 1800sqft, with wood burning fireplace and plenty of room for entertaining! Original bath house was converted to storage room. Finished basement has open family room, side room, storage, and laundry. All 3 bathrooms are updated, LVP and fresh paint throughout, 5 Star alarm system, new roof (2020), tankless water heater (2019), new light fixtures. Exterior features: 2 storage sheds, back patio for grilling, entire yard has fencing around it, property corners are staked, mature trees, and a stocked lake!
Home Details
Home Type
- Single Family
Est. Annual Taxes
- $2,794
Year Built
- Built in 1963
Lot Details
- 1.84 Acre Lot
- Backs to Open Ground
- Property is Fully Fenced
- Landscaped
- Level Lot
- Irregular Lot
- Partially Wooded Lot
Parking
- 2 Car Attached Garage
- Garage Door Opener
- Driveway
Home Design
- Brick Exterior Construction
- Slab Foundation
Interior Spaces
- 2-Story Property
- Open Floorplan
- Built-in Bookshelves
- Ceiling Fan
- Wood Burning Fireplace
- Entrance Foyer
- Living Room with Fireplace
- 2 Fireplaces
- Home Security System
- Laundry Room
Kitchen
- Eat-In Kitchen
- Breakfast Bar
- Kitchen Island
- Stone Countertops
- Utility Sink
- Disposal
Flooring
- Wood
- Carpet
- Vinyl
Bedrooms and Bathrooms
- 4 Bedrooms
- Walk-In Closet
- Double Vanity
- Bathtub with Shower
Finished Basement
- Sump Pump
- Crawl Space
Outdoor Features
- Indoor Pool
- Lake Property
- Covered Patio or Porch
Schools
- Yankeetown Elementary School
- Castle North Middle School
- Castle High School
Utilities
- Forced Air Heating and Cooling System
- Heating System Uses Gas
- Septic System
Listing and Financial Details
- Assessor Parcel Number 87-12-36-205-002.000-019
Community Details
Overview
- Rustic Hills Subdivision
Recreation
- Community Pool
Map
Home Values in the Area
Average Home Value in this Area
Tax History
| Year | Tax Paid | Tax Assessment Tax Assessment Total Assessment is a certain percentage of the fair market value that is determined by local assessors to be the total taxable value of land and additions on the property. | Land | Improvement |
|---|---|---|---|---|
| 2024 | $2,768 | $345,300 | $53,000 | $292,300 |
| 2023 | $2,749 | $333,400 | $53,000 | $280,400 |
| 2022 | $2,720 | $312,900 | $48,500 | $264,400 |
| 2021 | $2,670 | $286,700 | $48,500 | $238,200 |
| 2020 | $2,619 | $270,400 | $53,500 | $216,900 |
| 2019 | $2,304 | $246,800 | $54,300 | $192,500 |
| 2018 | $2,140 | $228,500 | $54,300 | $174,200 |
| 2017 | $3,159 | $221,800 | $54,300 | $167,500 |
| 2016 | $6,411 | $218,100 | $54,300 | $163,800 |
| 2014 | $3,327 | $218,400 | $54,300 | $164,100 |
| 2013 | $1,921 | $230,600 | $54,300 | $176,300 |
Property History
| Date | Event | Price | List to Sale | Price per Sq Ft | Prior Sale |
|---|---|---|---|---|---|
| 10/22/2025 10/22/25 | For Sale | $574,900 | +187.7% | $133 / Sq Ft | |
| 11/07/2013 11/07/13 | Sold | $199,800 | -20.9% | $57 / Sq Ft | View Prior Sale |
| 10/21/2013 10/21/13 | Pending | -- | -- | -- | |
| 04/30/2013 04/30/13 | For Sale | $252,500 | -- | $72 / Sq Ft |
Purchase History
| Date | Type | Sale Price | Title Company |
|---|---|---|---|
| Warranty Deed | -- | None Available | |
| Quit Claim Deed | -- | None Available |
Source: Indiana Regional MLS
MLS Number: 202542820
APN: 87-12-36-205-002.000-019
- 2874 Lakeside Dr
- 6655 Blue Spruce Dr
- 5322 Blue Ridge Dr
- 6788 Holly Dr
- 4899 Martin Rd
- Off S 66
- 6033 Glacier Dr
- 6833 Concord Dr
- 6611 Concord Dr
- 6009 Pembrooke Dr
- 6800 Oakmont Ct
- 5300 Lenn Rd
- 4949 Live Oak Ct
- 6021 Glencrest Ct
- 5422 and 5444 Schneider Rd
- 6600 River Ridge Dr
- Sophia Plan at Lexington Subdivision
- Ava Plan at Lexington Subdivision
- 7455 Oak Park Dr
- 5100 Jeffries Ln
- 5230 Canyon Cir Unit D
- 5120 Virginia Dr Unit 5120 Virginia Dr
- 3042 White Oak Trail
- 5680 Kenwood Dr Unit 8937 Kenwood Drive
- 8611 Meadowood Dr
- 315 E Gray St
- 624 Monroe St
- 3824 High Pointe Ln
- 3838 High Pointe Ln
- 8280 High Pointe Dr
- 4333 Bell Rd
- 110 W Water St Unit 1 Bed
- 110 W Water St Unit Studio
- 3555 Katalla Dr
- 6655 Oak View Ct
- 603 W Water St
- 3851 High Pointe Dr
- 3795 High Pointe Dr
- 8722 Messiah Dr
- 3539 Sand Dr
