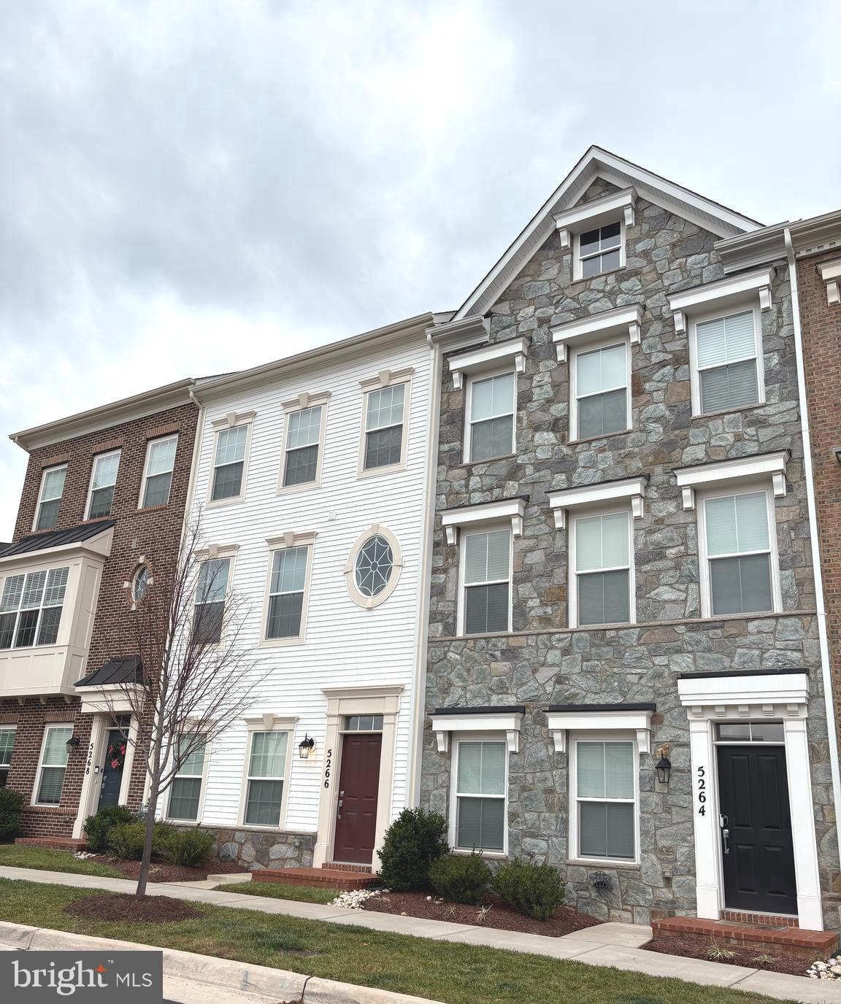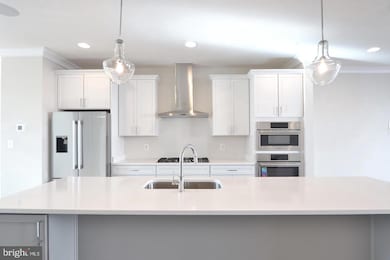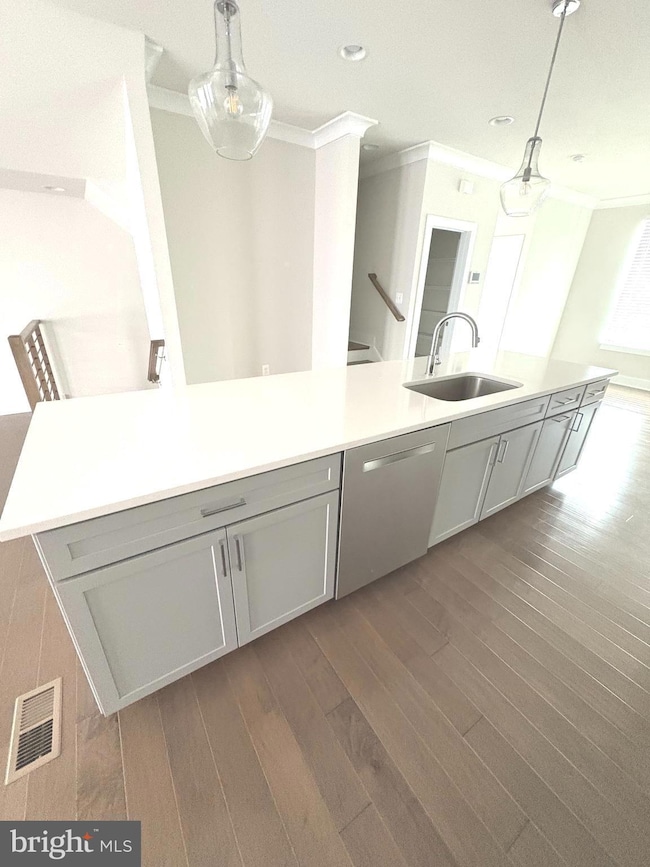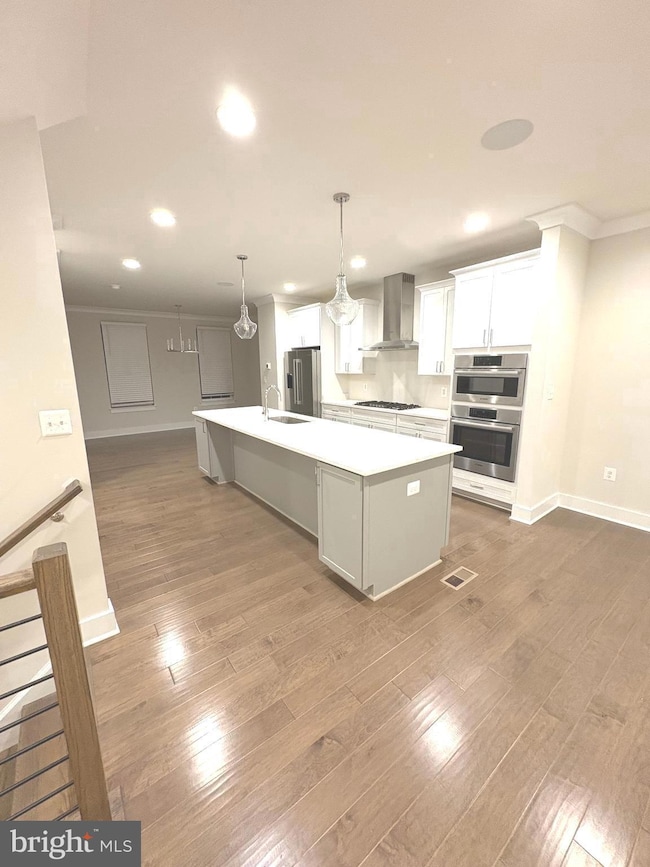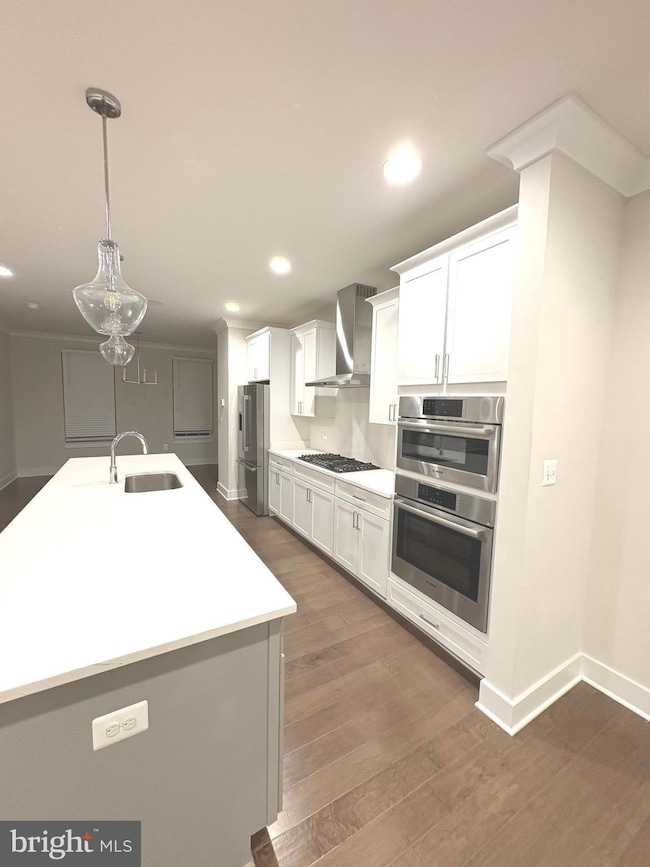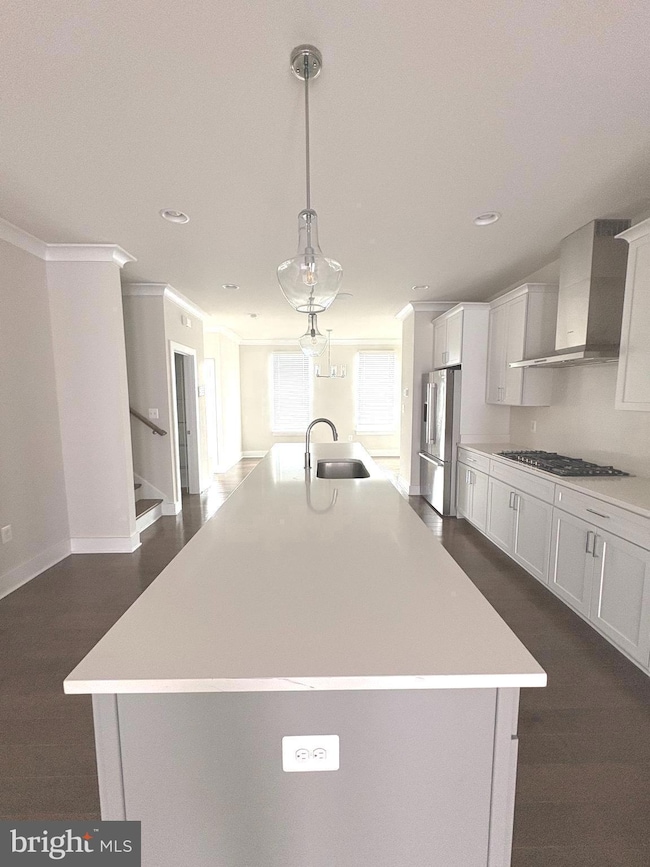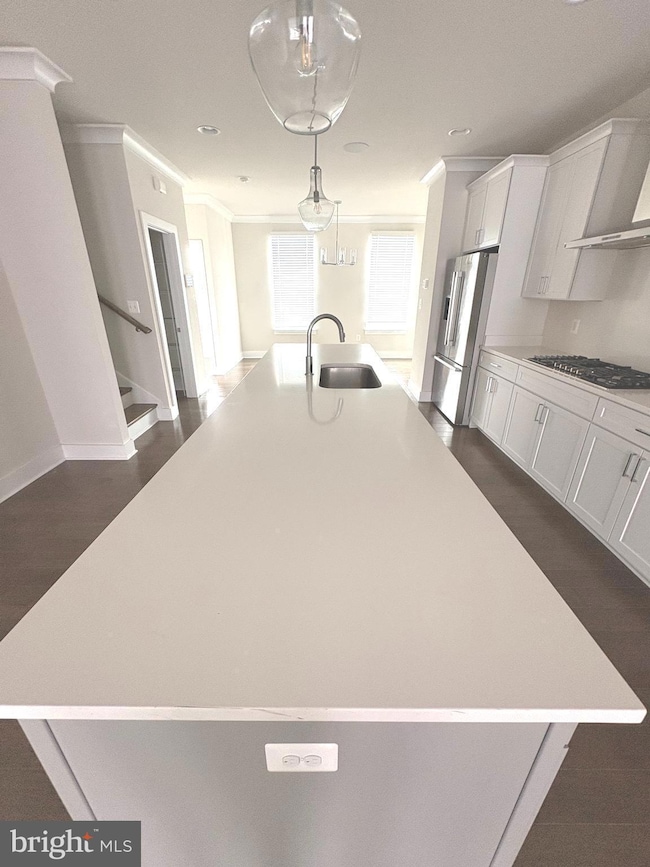5266 Ridgeview Retreat Dr Chantilly, VA 20151
Highlights
- Colonial Architecture
- No HOA
- Forced Air Heating and Cooling System
- Westfield High School Rated A-
- 2 Car Attached Garage
About This Home
Experience modern luxury and comfort in this beautifully upgraded 4-bedroom, 3.5-bathroom water-view townhouse with a 2-car garage. The gourmet kitchen features white quartz countertops, a large island, and premium Bosch stainless steel appliances—perfect for everyday living and hosting. The bright, open-concept main level offers hardwood flooring and a private deck overlooking the peaceful pond. Additional highlights include a tankless water heater and plenty of parking right in front of the home.
Located in the amenity-rich Retreat at Eastgate community, residents enjoy a playground, outdoor fitness area, BBQ gazebo, private outdoor party space, and pet-friendly designated areas. Don't miss this rare luxury rental offering comfort, convenience, and serene water view. Available immediately.
Listing Agent
(571) 230-7399 winnieyoolim@gmail.com Samson Properties License #0225263464 Listed on: 11/22/2025

Townhouse Details
Home Type
- Townhome
Est. Annual Taxes
- $8,287
Year Built
- Built in 2022
Lot Details
- 1,010 Sq Ft Lot
Parking
- 2 Car Attached Garage
- Rear-Facing Garage
Home Design
- Colonial Architecture
- Brick Exterior Construction
- Concrete Perimeter Foundation
Interior Spaces
- 1,600 Sq Ft Home
- Property has 3 Levels
- Finished Basement
- Walk-Out Basement
Bedrooms and Bathrooms
Schools
- Cub Run Elementary School
- Stone Middle School
- Westfield High School
Utilities
- Forced Air Heating and Cooling System
- Natural Gas Water Heater
Listing and Financial Details
- Residential Lease
- Security Deposit $3,800
- Tenant pays for cable TV, electricity, gas, internet, water
- Rent includes trash removal
- No Smoking Allowed
- 12-Month Min and 24-Month Max Lease Term
- Available 11/21/25
- Assessor Parcel Number 0434 09 0018
Community Details
Overview
- No Home Owners Association
- The Retreat At Westfields Subdivision
Pet Policy
- Pets allowed on a case-by-case basis
Map
Source: Bright MLS
MLS Number: VAFX2279988
APN: 0434-09-0018
- 5118 Ridgeview Retreat Dr
- 13933-13937 Braddock Rd
- 14542 Eddy Ct
- 14521 Creek Branch Ct
- 14524 Eddy Ct
- 4967 Lakeside Crossing
- 14725 Lock Dr
- 14524 Smithwood Dr
- 4916 Trail Vista Ln
- 4807 Bauhaus Square
- 4813 Bauhaus Square
- 4837 Bauhaus Square
- Montauk Plan at Gallery Park at Westfields
- 14901 Deco Cir
- 14905 Deco Cir
- 14919 Deco Cir
- 14904 Deco Cir
- Maywood Plan at Gallery Park at Westfields
- 4815 Bauhaus Square
- 14912 Deco Cir
- 5118 Ridgeview Retreat Dr
- 4950 Westcroft Blvd
- 4805 Bauhaus Square
- 14401 Woodmere Ct
- 14400 Glen Manor Dr
- 5115 Woodmere Dr
- 4768 Sully Pt Ln
- 4768 Sully Point Ln
- 5471 Braddock Ridge Dr Unit Addition Suite
- 14114 Gypsum Loop Unit 64
- 4619 Olivine Dr
- 5362 Sequoia Farms Dr
- 4593 Dandelion Loop
- 14619 Stone Crossing Ct
- 15012 Olddale Rd
- 15012 Olddale Rd
- 15012 Olddale Rd
- 15012 Olddale Rd
- 15012 Olddale Rd
- 4395 Peach Lily Ln Unit 304
