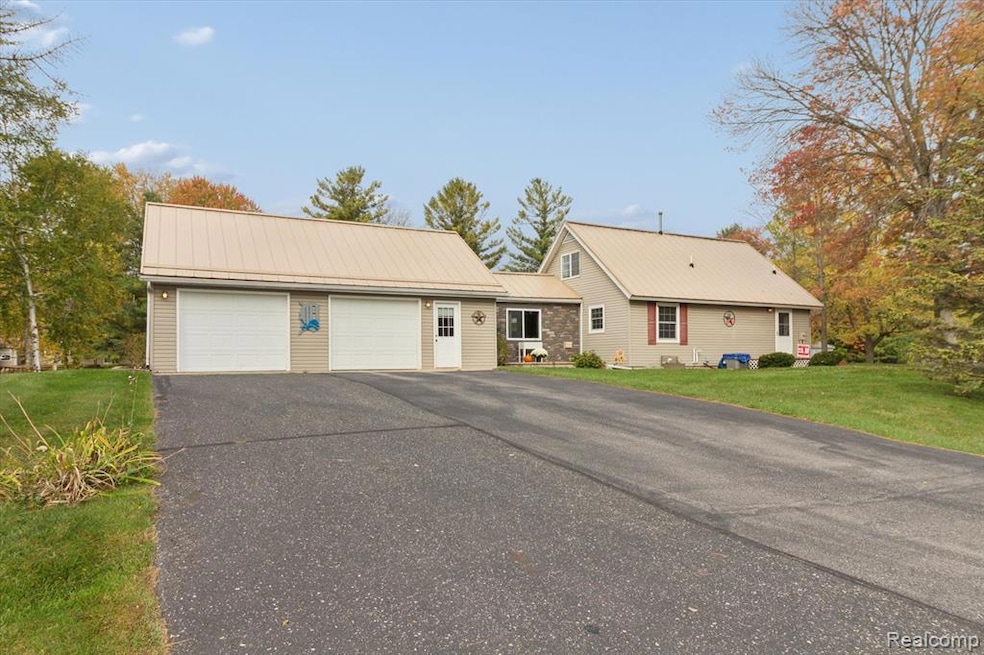5266 S Pine St Beaverton, MI 48612
Estimated payment $1,520/month
Highlights
- 121 Feet of Waterfront
- Beach Access
- Cape Cod Architecture
- Dock Facilities
- Lake Privileges
- Ground Level Unit
About This Home
Welcome to your dream lake retreat! This charming Cape Cod-style home, sitting on a double lot offers 121 feet of frontage on a canal leading directly to the 2,000-acre all-sports Wixom Lake — perfect for boating, fishing, jet skiing, and swimming at nearby Pontoon Alley. Curb appeal abounds as you arrive via the paved driveway to the spacious attached 2.5-car garage. Inside, a versatile breezeway addition — filled with natural light from two large windows — is ideal as a family room, home office, or playroom. The expansive living room flows out to a beautiful, newer covered deck with a stunning cedar ceiling — perfect for enjoying peaceful water views. The eat-in kitchen offers generous cupboard, counter, and storage space, and also opens directly to the deck for effortless indoor-outdoor living, grilling, and entertaining. A main floor bedroom, full bath, and laundry room provide convenient one-level living. Upstairs, you’ll find two oversized bedrooms and a second bathroom, ideal for guests or family. The level, landscaped lot leads gently to the water’s edge, where you’ll find a rock seawall and a spacious permanent dock and deck — perfect for fishing, lounging, or launching your boat. Don’t miss this incredible opportunity for year-round lake enjoyment or a perfect up-north getaway! Wixom Lake will be back before you know it!
Home Details
Home Type
- Single Family
Est. Annual Taxes
Year Built
- Built in 1979
Lot Details
- 0.33 Acre Lot
- Lot Dimensions are 121x117x121x118
- 121 Feet of Waterfront
- Home fronts a canal
Parking
- 2.5 Car Attached Garage
Home Design
- Cape Cod Architecture
- Metal Roof
- Vinyl Construction Material
Interior Spaces
- 1,458 Sq Ft Home
- 2-Story Property
- Ceiling Fan
- Crawl Space
Kitchen
- Free-Standing Electric Range
- Range Hood
- Microwave
- Dishwasher
Bedrooms and Bathrooms
- 3 Bedrooms
Laundry
- Laundry Room
- Dryer
- Washer
Outdoor Features
- Beach Access
- Seawall
- Dock Facilities
- Lake Privileges
Location
- Ground Level Unit
Utilities
- Forced Air Heating and Cooling System
- Heating System Uses Natural Gas
- Water Softener Leased
Listing and Financial Details
- Assessor Parcel Number 03022100004911
Community Details
Overview
- No Home Owners Association
- Venice Sub Subdivision
Recreation
- Water Sports
Map
Tax History
| Year | Tax Paid | Tax Assessment Tax Assessment Total Assessment is a certain percentage of the fair market value that is determined by local assessors to be the total taxable value of land and additions on the property. | Land | Improvement |
|---|---|---|---|---|
| 2025 | $1,049 | $106,400 | $0 | $106,400 |
| 2024 | $10 | $98,800 | $0 | $98,800 |
| 2023 | $994 | $77,600 | $0 | $0 |
| 2022 | $2,351 | $72,100 | $0 | $0 |
| 2021 | $2,104 | $72,600 | $0 | $72,600 |
| 2020 | $2,056 | $85,900 | $0 | $85,900 |
| 2019 | $1,986 | $82,900 | $0 | $82,900 |
| 2018 | $2,060 | $77,300 | $0 | $77,300 |
| 2017 | $2,006 | $78,000 | $18,000 | $60,000 |
| 2016 | $1,875 | $73,300 | $30,000 | $43,300 |
| 2015 | -- | $68,200 | $18,000 | $50,200 |
| 2014 | -- | $68,300 | $18,000 | $50,300 |
Property History
| Date | Event | Price | List to Sale | Price per Sq Ft |
|---|---|---|---|---|
| 01/14/2026 01/14/26 | Pending | -- | -- | -- |
| 01/02/2026 01/02/26 | Price Changed | $249,999 | -3.8% | $171 / Sq Ft |
| 10/14/2025 10/14/25 | For Sale | $260,000 | -- | $178 / Sq Ft |
Source: Realcomp
MLS Number: 20251045617
APN: 030-221-000-049-11
- 5342 Mallard Ct
- 5184 Pleasant Dr
- 777 Kaypat Dr
- 5480 Heron Cove Ct
- 926 Kaypat Dr
- 7451 Narragannett Dr
- Lot 9 E Shoreline Dr
- 863 E Shoreline Dr
- 942 Pequot Ln
- Lot 8 E Shoreline Dr
- V/L Mangus Rd
- Lot 7 E Shoreline Dr
- 1165 E Maple St
- 336 Twin Lake Rd
- 296 Island Dr
- 5505 Red Oak Dr
- 5386 Oakridge Rd
- 5356 Oakridge Dr
- 562 Quillette St
- 610 Quilette St
Ask me questions while you tour the home.

