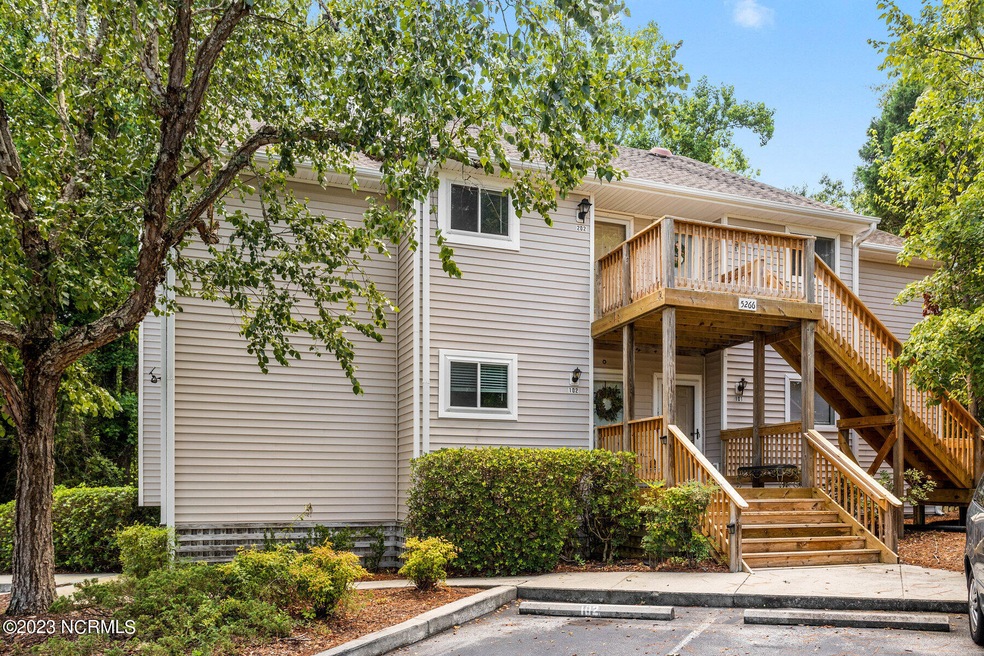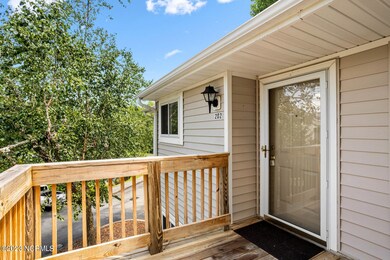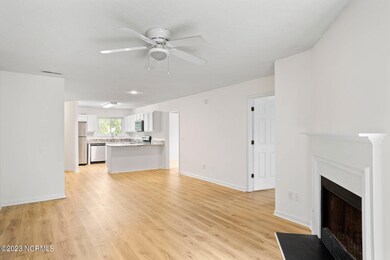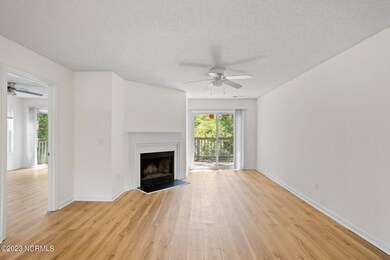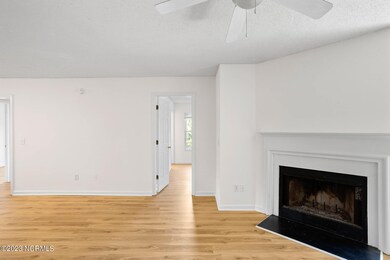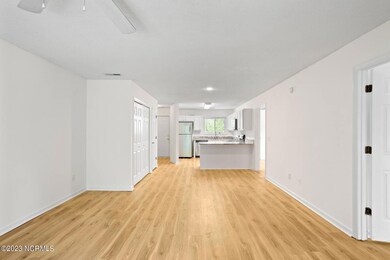
5266 Sundance Way Unit 202 Wilmington, NC 28409
Winter Park NeighborhoodHighlights
- Pond View
- 1 Fireplace
- Balcony
- Roland-Grise Middle School Rated A-
- End Unit
- Laundry closet
About This Home
As of September 2023This nicely updated condo located in the quiet community of Lakeside Village is perfect for both homeowners and investors! The community is very conveniently located to multiple nearby grocery stores, shopping, the local farmer's market, restaurants, and it's only a short 10 minute drive to Wrightsville Beach. The unit features 2 bedrooms, 2 full bathrooms, a washer and dryer, granite countertops in the kitchen, stainless steel appliances, a pantry, shaker style kitchen cabinetry, LVP flooring throughout, ceiling fans, and a nicely sized back balcony that overlooks the trees and stream. The setting of this community is truly unique for the area. Schedule your showing today! Seller is a licensed NC Real Estate Broker.
Property Details
Home Type
- Condominium
Est. Annual Taxes
- $1,160
Year Built
- Built in 1994
HOA Fees
- $355 Monthly HOA Fees
Property Views
- Pond
- Creek or Stream
Home Design
- Wood Frame Construction
- Shingle Roof
- Vinyl Siding
- Stick Built Home
Interior Spaces
- 1,056 Sq Ft Home
- 1-Story Property
- Ceiling Fan
- 1 Fireplace
- Blinds
- Combination Dining and Living Room
- Luxury Vinyl Plank Tile Flooring
- Crawl Space
- Attic Access Panel
- Termite Clearance
Kitchen
- Stove
- Built-In Microwave
- Ice Maker
- Dishwasher
- Disposal
Bedrooms and Bathrooms
- 2 Bedrooms
- 2 Full Bathrooms
Laundry
- Laundry closet
- Dryer
- Washer
Parking
- Lighted Parking
- Driveway
- Paved Parking
- On-Site Parking
- Parking Lot
- Assigned Parking
Utilities
- Central Air
- Heat Pump System
- Electric Water Heater
Additional Features
- Balcony
- End Unit
Listing and Financial Details
- Assessor Parcel Number R06209-002-021-043
Community Details
Overview
- Roof Maintained by HOA
- Master Insurance
- Cams Association, Phone Number (910) 256-2021
- Lakeside Village Subdivision
- Maintained Community
Security
- Fire and Smoke Detector
Map
Similar Homes in Wilmington, NC
Home Values in the Area
Average Home Value in this Area
Property History
| Date | Event | Price | Change | Sq Ft Price |
|---|---|---|---|---|
| 09/14/2023 09/14/23 | Sold | $224,900 | 0.0% | $213 / Sq Ft |
| 08/06/2023 08/06/23 | Pending | -- | -- | -- |
| 08/04/2023 08/04/23 | For Sale | $224,900 | +71.7% | $213 / Sq Ft |
| 07/02/2020 07/02/20 | Sold | $131,000 | -1.5% | $130 / Sq Ft |
| 06/09/2020 06/09/20 | Pending | -- | -- | -- |
| 05/22/2020 05/22/20 | For Sale | $133,000 | +16.2% | $132 / Sq Ft |
| 05/10/2018 05/10/18 | Sold | $114,500 | -4.6% | $114 / Sq Ft |
| 04/02/2018 04/02/18 | Pending | -- | -- | -- |
| 12/08/2017 12/08/17 | For Sale | $120,000 | +9.1% | $119 / Sq Ft |
| 09/30/2016 09/30/16 | Sold | $110,000 | -6.8% | $104 / Sq Ft |
| 09/07/2016 09/07/16 | Pending | -- | -- | -- |
| 04/16/2012 04/16/12 | For Sale | $118,000 | -- | $112 / Sq Ft |
Source: Hive MLS
MLS Number: 100398322
- 406 Forest Park Rd Unit 201
- 417 Arbor Way
- 418 Clearbrook Dr
- 5318 Park Ave Unit D
- 5049 Park Ave S
- 5105 Wrightsville Ave
- 5001 Hewletts Run Unit 2
- 5415 Park Ave
- 5009 Park Ave
- 5011 Wrightsville Ave
- 5303 Greenleaf Dr
- 414 Dogwood Ln
- 5842 Greenville Loop
- 230 Rose Ave
- 5509 Wrightsville Ave
- 4943 Wrightsville Ave
- 4719 Long Leaf Hills Dr
- 4909 Oleander Dr
- 2500 Greenwell Ct
- 208 Beasley Rd Unit B
