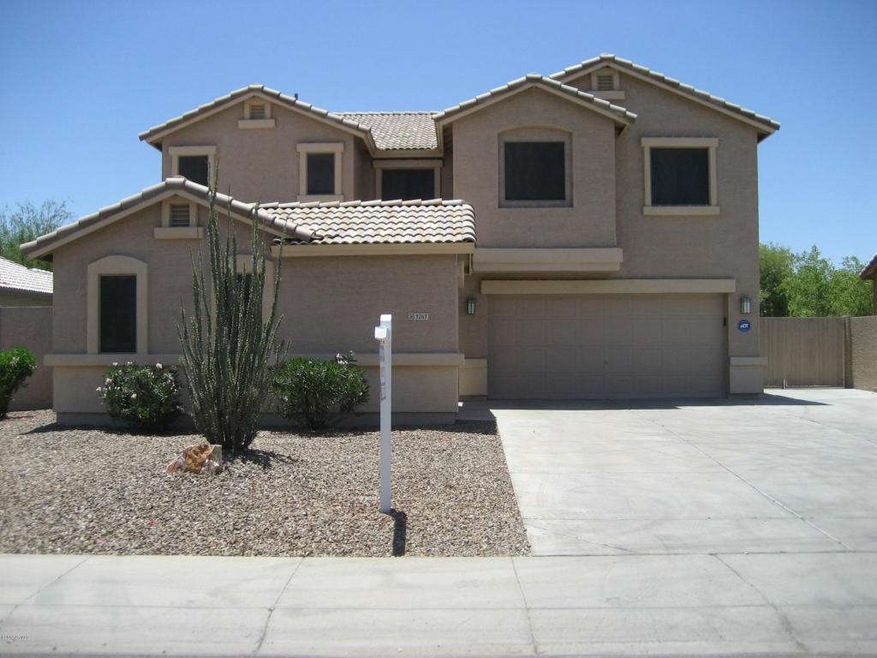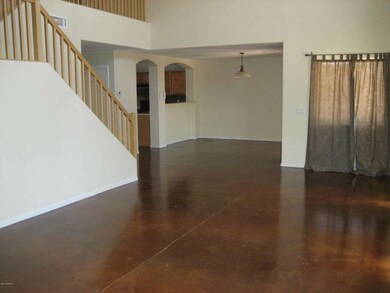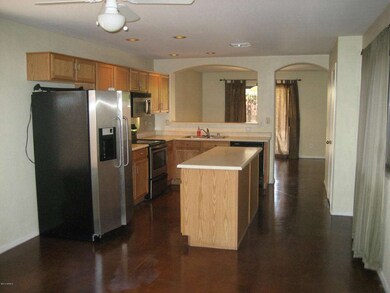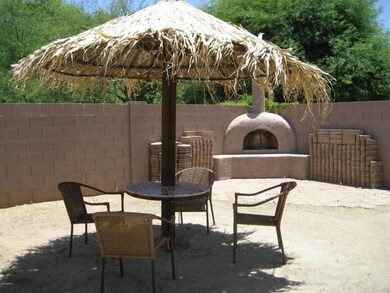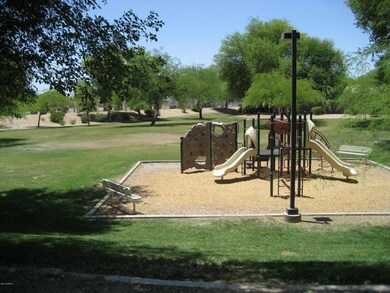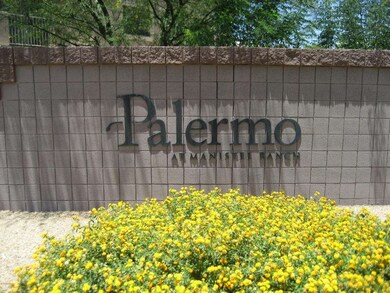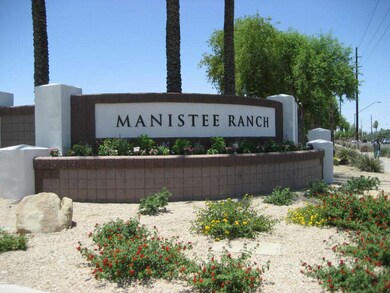
5267 W Morten Ave Glendale, AZ 85301
Highlights
- RV Gated
- Spanish Architecture
- Gazebo
- Outdoor Fireplace
- Covered patio or porch
- Balcony
About This Home
As of July 2025Get The Biggest Bang For Your Buck On This Beautiful Family Home. The Den Off The Master BD Would Make A Nice Nursery, Workout Room And Could Easily Be Converted To A 4th Bedroom. Huge Loft/Office Area Overlooking A Large Great Rm. Stained Concrete Floor. Stainless Steel Appliances. Washer/Dryer/Refrigerator Included. Hiking/Biking Trails Throughout The Neighborhood. Low Traffic Street, 4 Homes Down From A Playground, Climbing Wall, Greenbelt & Bike Paths. Very Convenient To Shopping, Transportation, Glendale Sports Complex/Westgate, Freeways & Glendale's Vibrant Downtown Area. Property Backs To A Large Greenbelt Area - No Neighbors Behind. Outdoor Fireplace, RV Gate W/Extra Concrete. Freshly Painted Interior/Exterior. 30 Ft Extension In One Bay Of The Garage.
Last Agent to Sell the Property
Realty Executives License #SA019573000 Listed on: 10/16/2015

Last Buyer's Agent
Richard Botkin
H Bay Properties, LLC License #SA559193000
Home Details
Home Type
- Single Family
Est. Annual Taxes
- $1,621
Year Built
- Built in 2000
Lot Details
- 6,773 Sq Ft Lot
- Desert faces the front of the property
- Block Wall Fence
HOA Fees
- $62 Monthly HOA Fees
Parking
- 3 Car Direct Access Garage
- 5 Open Parking Spaces
- Side or Rear Entrance to Parking
- Garage Door Opener
- RV Gated
Home Design
- Spanish Architecture
- Wood Frame Construction
- Tile Roof
- Stucco
Interior Spaces
- 2,408 Sq Ft Home
- 1-Story Property
- Ceiling height of 9 feet or more
- Ceiling Fan
- 1 Fireplace
- Double Pane Windows
- Solar Screens
- Security System Owned
Kitchen
- Eat-In Kitchen
- Breakfast Bar
- Built-In Microwave
- Kitchen Island
Flooring
- Carpet
- Concrete
- Tile
Bedrooms and Bathrooms
- 3 Bedrooms
- Primary Bathroom is a Full Bathroom
- 2.5 Bathrooms
- Bathtub With Separate Shower Stall
Outdoor Features
- Balcony
- Covered patio or porch
- Outdoor Fireplace
- Gazebo
- Playground
Location
- Property is near a bus stop
Schools
- Horizon Elementary School
- Glendale Landmark Middle School
- Glendale High School
Utilities
- Refrigerated Cooling System
- Zoned Heating
- High Speed Internet
- Cable TV Available
Listing and Financial Details
- Tax Lot 47
- Assessor Parcel Number 147-19-224
Community Details
Overview
- Association fees include ground maintenance
- Aam Association, Phone Number (602) 957-9191
- Built by Richmond American
- Manistee Ranch Parcel 3 Subdivision
Recreation
- Community Playground
- Bike Trail
Ownership History
Purchase Details
Home Financials for this Owner
Home Financials are based on the most recent Mortgage that was taken out on this home.Purchase Details
Home Financials for this Owner
Home Financials are based on the most recent Mortgage that was taken out on this home.Purchase Details
Home Financials for this Owner
Home Financials are based on the most recent Mortgage that was taken out on this home.Similar Homes in Glendale, AZ
Home Values in the Area
Average Home Value in this Area
Purchase History
| Date | Type | Sale Price | Title Company |
|---|---|---|---|
| Warranty Deed | $206,000 | Chicago Title Agency Inc | |
| Warranty Deed | $158,258 | Fidelity National Title |
Mortgage History
| Date | Status | Loan Amount | Loan Type |
|---|---|---|---|
| Open | $195,700 | New Conventional | |
| Previous Owner | $75,000 | Credit Line Revolving | |
| Previous Owner | $150,300 | New Conventional |
Property History
| Date | Event | Price | Change | Sq Ft Price |
|---|---|---|---|---|
| 07/16/2025 07/16/25 | Sold | $460,000 | +123.3% | $196 / Sq Ft |
| 07/06/2025 07/06/25 | Pending | -- | -- | -- |
| 12/16/2015 12/16/15 | Sold | $206,000 | -1.7% | $86 / Sq Ft |
| 11/01/2015 11/01/15 | Pending | -- | -- | -- |
| 10/16/2015 10/16/15 | For Sale | $209,500 | -- | $87 / Sq Ft |
Tax History Compared to Growth
Tax History
| Year | Tax Paid | Tax Assessment Tax Assessment Total Assessment is a certain percentage of the fair market value that is determined by local assessors to be the total taxable value of land and additions on the property. | Land | Improvement |
|---|---|---|---|---|
| 2025 | $2,070 | $17,497 | -- | -- |
| 2024 | $1,878 | $16,664 | -- | -- |
| 2023 | $1,878 | $31,160 | $6,230 | $24,930 |
| 2022 | $1,867 | $24,000 | $4,800 | $19,200 |
| 2021 | $1,859 | $22,220 | $4,440 | $17,780 |
| 2020 | $1,882 | $21,230 | $4,240 | $16,990 |
| 2019 | $1,862 | $19,250 | $3,850 | $15,400 |
| 2018 | $1,786 | $18,120 | $3,620 | $14,500 |
| 2017 | $1,811 | $16,660 | $3,330 | $13,330 |
| 2016 | $1,720 | $16,480 | $3,290 | $13,190 |
| 2015 | $1,621 | $14,700 | $2,940 | $11,760 |
Agents Affiliated with this Home
-
Laura Moore

Seller's Agent in 2025
Laura Moore
Coldwell Banker Realty
(602) 750-1448
55 Total Sales
-
Arturo Rubi
A
Buyer's Agent in 2025
Arturo Rubi
Rubi Realty
27 Total Sales
-
Ted Willette

Seller's Agent in 2015
Ted Willette
Realty Executives
(602) 390-1108
28 Total Sales
-
R
Buyer's Agent in 2015
Richard Botkin
H Bay Properties, LLC
Map
Source: Arizona Regional Multiple Listing Service (ARMLS)
MLS Number: 5350065
APN: 147-19-224
- 5322 W Morten Ave
- 5266 W Kaler Cir
- 5339 W Kaler Cir
- 7300 N 51st Ave Unit G102
- 7300 N 51st Ave Unit A259
- 7300 N 51st Ave Unit F177
- 7300 N 51st Ave Unit G142
- 7300 N 51st Ave Unit F99
- 7300 N 51st Ave Unit D212
- 7300 N 51st Ave Unit F93
- 5428 W Gardenia Ave
- 7307 N 50th Dr
- 5501 W Orangewood Ave
- 5416 W Myrtle Ave
- 5004 W Kaler Dr
- 5207 W Myrtle Ave
- 5443 W Northview Ave
- 5439 W Sands Rd
- 7117 N 54th Ave
- 7927 N 51st Ave
