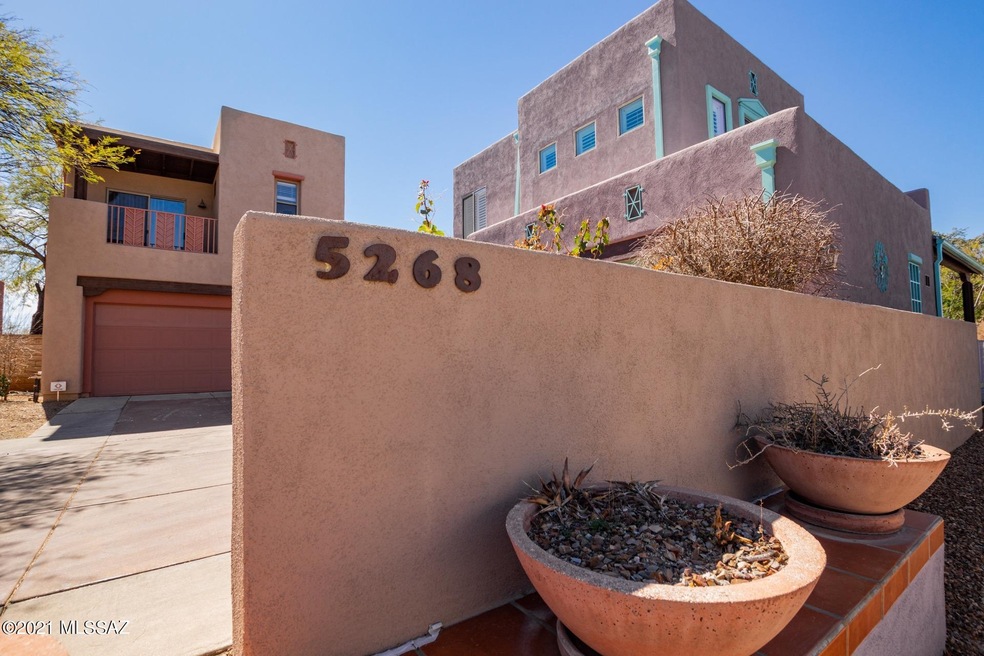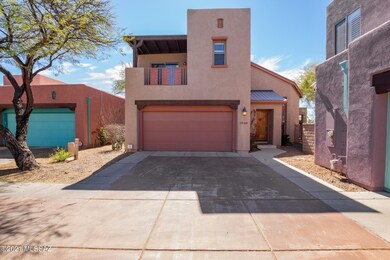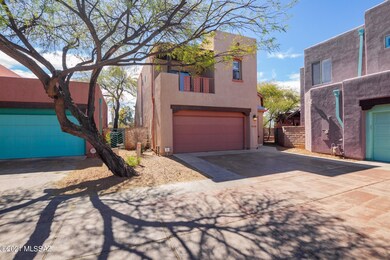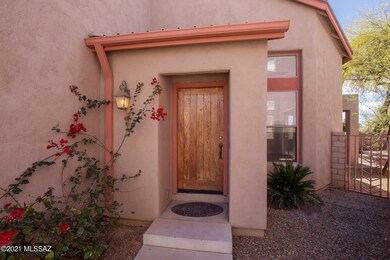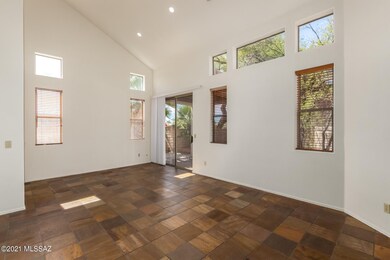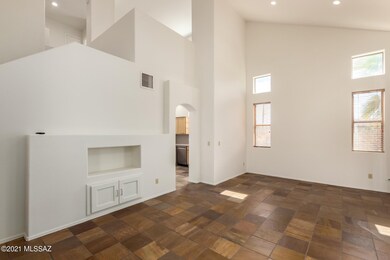
5268 E Calle Vista de Colores Tucson, AZ 85711
Estimated Value: $352,000 - $376,000
Highlights
- Spa
- Gated Community
- Contemporary Architecture
- 2 Car Garage
- Mountain View
- 4-minute walk to Desert Aire Park
About This Home
As of April 2021Welcome to the Gated Community of Presidio at Williams Centre. Gorgeous home with soaring ceilings, beautiful tile floors, soothing palette, window blinds, recessed lighting, & ceiling fans. Corian kitchen counters, breakfast bar, SS appliances, pantry, & plenty of wood cabinets. Spacious family room for entertaining & patio access from the dining area. Private balcony from master retreat with Mountain views, carpet, walk-in closet, & a private en suite with dual sinks. 2 Generous size bedrooms, large closets, & 2.5 pristine baths. Lovely loft area w/built-in bookcases. Serene backyard setting with a covered patio & shade trees. Community Pool, Spa, Exterior Fireplace, & Covered Dining Patio.
Last Agent to Sell the Property
Realty Executives Arizona Territory Listed on: 03/04/2021

Home Details
Home Type
- Single Family
Est. Annual Taxes
- $2,659
Year Built
- Built in 1997
Lot Details
- 3,920 Sq Ft Lot
- North Facing Home
- Gated Home
- Wrought Iron Fence
- Block Wall Fence
- Back and Front Yard
- Property is zoned Tucson - R1
HOA Fees
- $115 Monthly HOA Fees
Home Design
- Contemporary Architecture
- Frame With Stucco
- Built-Up Roof
- Metal Roof
- Siding
Interior Spaces
- 1,549 Sq Ft Home
- 2-Story Property
- Entertainment System
- Vaulted Ceiling
- Ceiling Fan
- Family Room Off Kitchen
- Living Room
- Dining Area
- Loft
- Mountain Views
- Fire and Smoke Detector
- Laundry in Garage
Kitchen
- Breakfast Bar
- Walk-In Pantry
- Gas Oven
- Gas Range
- Microwave
- Dishwasher
- Stainless Steel Appliances
- Corian Countertops
- Disposal
Flooring
- Carpet
- Ceramic Tile
Bedrooms and Bathrooms
- 2 Bedrooms
- Walk-In Closet
- Dual Vanity Sinks in Primary Bathroom
- Bathtub with Shower
- Shower Only
Parking
- 2 Car Garage
- Garage Door Opener
- Driveway
Eco-Friendly Details
- North or South Exposure
Outdoor Features
- Spa
- Covered patio or porch
Schools
- Bonillas Elementary School
- Vail Middle School
- Rincon High School
Utilities
- Forced Air Heating and Cooling System
- Heating System Uses Natural Gas
- Natural Gas Water Heater
- Cable TV Available
Community Details
Overview
- Association fees include common area maintenance, front yard maint, gated community, street maintenance
- See Addendum Association
- Visit Association Website
- Presidio At Williams Centre Subdivision
- The community has rules related to deed restrictions, no recreational vehicles or boats
Recreation
- Community Pool
- Community Spa
Security
- Gated Community
Ownership History
Purchase Details
Home Financials for this Owner
Home Financials are based on the most recent Mortgage that was taken out on this home.Purchase Details
Purchase Details
Purchase Details
Home Financials for this Owner
Home Financials are based on the most recent Mortgage that was taken out on this home.Similar Homes in Tucson, AZ
Home Values in the Area
Average Home Value in this Area
Purchase History
| Date | Buyer | Sale Price | Title Company |
|---|---|---|---|
| Mirin Sylvia | $275,000 | Signature Ttl Agcy Of Az Llc | |
| Mirin Sylvia | -- | Signature Ttl Agcy Of Az Llc | |
| Murtaugh John F Jeff | -- | None Available | |
| Murtaugh John Francis | $215,000 | Long Title |
Mortgage History
| Date | Status | Borrower | Loan Amount |
|---|---|---|---|
| Previous Owner | Murtaugh John Francis | $157,500 | |
| Previous Owner | Murtaugh John Francis | $154,400 | |
| Previous Owner | Murtaugh John Francis | $172,000 |
Property History
| Date | Event | Price | Change | Sq Ft Price |
|---|---|---|---|---|
| 04/07/2021 04/07/21 | Sold | $275,000 | 0.0% | $178 / Sq Ft |
| 03/08/2021 03/08/21 | Pending | -- | -- | -- |
| 03/04/2021 03/04/21 | For Sale | $275,000 | 0.0% | $178 / Sq Ft |
| 06/08/2016 06/08/16 | Rented | $1,175 | 0.0% | -- |
| 05/09/2016 05/09/16 | Under Contract | -- | -- | -- |
| 04/05/2016 04/05/16 | For Rent | $1,175 | -- | -- |
Tax History Compared to Growth
Tax History
| Year | Tax Paid | Tax Assessment Tax Assessment Total Assessment is a certain percentage of the fair market value that is determined by local assessors to be the total taxable value of land and additions on the property. | Land | Improvement |
|---|---|---|---|---|
| 2024 | $2,073 | $18,856 | -- | -- |
| 2023 | $2,073 | $17,958 | $0 | $0 |
| 2022 | $2,365 | $19,359 | $0 | $0 |
| 2021 | $2,734 | $17,961 | $0 | $0 |
| 2020 | $2,659 | $17,961 | $0 | $0 |
| 2019 | $2,688 | $17,673 | $0 | $0 |
| 2018 | $2,629 | $15,895 | $0 | $0 |
| 2017 | $2,614 | $15,895 | $0 | $0 |
| 2016 | $2,524 | $15,138 | $0 | $0 |
| 2015 | $2,446 | $14,417 | $0 | $0 |
Agents Affiliated with this Home
-
Jesse Lapham

Seller's Agent in 2021
Jesse Lapham
Realty Executives Arizona Territory
(520) 870-1142
81 Total Sales
-
Jack Hopkins
J
Buyer's Agent in 2021
Jack Hopkins
Tierra Antigua Realty
(520) 300-6800
27 Total Sales
-
Jeff Murtaugh
J
Seller's Agent in 2016
Jeff Murtaugh
Realty Executives Arizona Territory
(520) 907-3606
1 Total Sale
Map
Source: MLS of Southern Arizona
MLS Number: 22105612
APN: 128-10-1500
- 5200 E Calle Vista de Colores
- 617 S Janet Ave
- 5400 E Williams Blvd Unit 11108
- 314 S Via de Los Campos
- 5011 E Scarlett St
- 5356 E 20th St
- 1031 S Magnolia Ave
- 4882 E Scarlett St
- 4858 E Melissa St
- 420 S Essex Ln
- 5526 E 20th St
- 5260 E 22nd St
- 5601 E 12th St
- 4737 E Cecelia St
- 4743 E Scarlett St
- 5652 E 12th St
- 5734 E 19th St
- 201 N Cloverland Ave
- 5822 E South Wilshire Dr
- 240 N Cloverland Ave
- 5268 E Calle Vista de Colores
- 5262 E Calle Vista de Colores
- 5274 E Calle Vista de Colores
- 5280 E Calle Vista de Colores
- 5259 E Calle Vista de Colores
- 5286 E Calle Vista de Colores
- 5267 E Calle Vista de Colores
- 5236 E Calle Vista de Colores
- 5230 E Calle Vista de Colores
- 5292 E Calle Vista de Colores
- 5275 E Calle Vista de Colores
- 5260 E Timrod St
- 5268 E Timrod St
- 5250 E 16th St
- 5283 E Calle Vista de Colores
- 5298 E Calle Vista de Colores
- 5237 E Calle Vista de Colores
- 5252 E Timrod St
- 5224 E Calle Vista de Colores
- 600 S Beverly Ave
