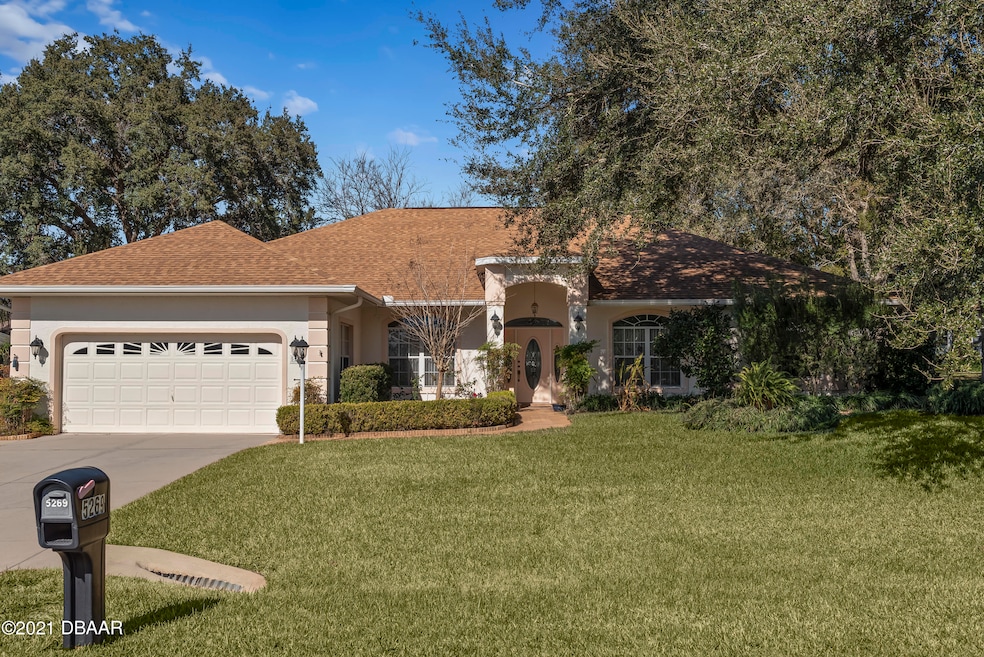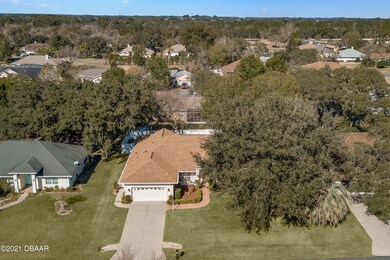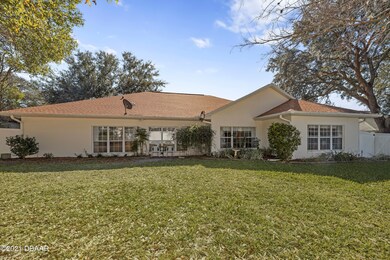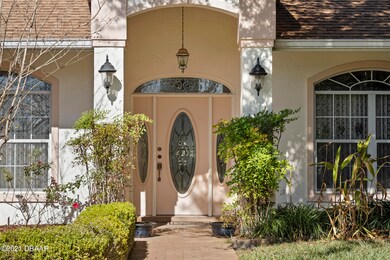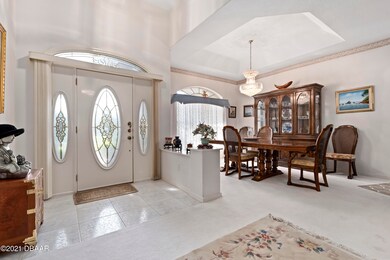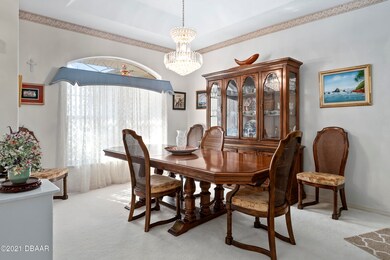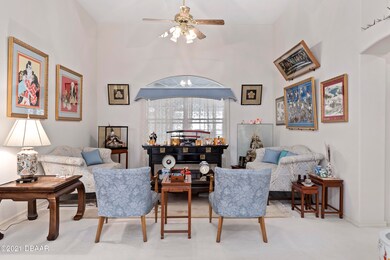
5269 SW 89th St Ocala, FL 34476
Liberty NeighborhoodEstimated Value: $386,000 - $392,000
Highlights
- Traditional Architecture
- 2 Car Attached Garage
- 1-Story Property
- West Port High School Rated A-
- Tile Flooring
- Central Heating and Cooling System
About This Home
As of June 2021Meticulously maintained 3 bedroom 3 bathroom home, with 2018 roof, with nearly 2,900ft under air resting on a quiet fenced in lot in Majestic Oaks is ready for new owners. Through the beautiful glass insert front door, you are greeted with soaring 12 ft ceilings and a formal sitting area with large windows showcasing your enclosed back room and large backyard. Your formal dining room, complete with tray ceiling, has large windows allowing for natural light and front yard views. The kitchen is HUGE and is a chef's dream with more counter space and cabinet space than one can imagine! There is above cabinet lighting, creating a contemporary look and a large peninsula that overlooks a family room and informal dining area with oversized windows, again showcasing your backyard. The master bedroom is generous in size and has an office off to the side with glass door access to the enclosed back room. The tray ceilings will give a classic touch and the master bathroom is just beyond his and her walk in closets. The separate soaking tub and shower are ideal for every personality type and the dual sinks keep everyone happy! There is another bedroom outside of the master, perfect for an office, with a closet and across the hall access to a guest bathroom with a stand up shower and large storage vanity. On the other side of the home you will find another guest bedroom with deep closet and plush carpet. There is a third bathroom, meaning each room has a bathroom either inside of the bedroom or just outside of the bedroom. There are dual sinks and a ton of storage space across from the shower/tub combo. The utility room is generous in size and has extra storage space, and it houses your washer and dryer. The garage has closets that house your AC (2009) and newer water heater. Irrigation system is installed in the front, and backyard, and the home is prewired for a security system.
Last Agent to Sell the Property
RE/MAX Signature License #3296697 Listed on: 04/22/2021

Home Details
Home Type
- Single Family
Est. Annual Taxes
- $2,872
Year Built
- Built in 1997
Lot Details
- 0.26 Acre Lot
- South Facing Home
- Fenced
HOA Fees
- $10 Monthly HOA Fees
Parking
- 2 Car Attached Garage
Home Design
- Traditional Architecture
- Shingle Roof
- Concrete Block And Stucco Construction
- Block And Beam Construction
Interior Spaces
- 2,869 Sq Ft Home
- 1-Story Property
Kitchen
- Electric Range
- Microwave
- Dishwasher
- Disposal
Flooring
- Carpet
- Tile
Bedrooms and Bathrooms
- 3 Bedrooms
- Split Bedroom Floorplan
- 3 Full Bathrooms
Laundry
- Dryer
- Washer
Utilities
- Central Heating and Cooling System
- Water Softener is Owned
- Septic Tank
Additional Features
- Accessible Common Area
- Smart Irrigation
Community Details
- Not On The List Subdivision
Listing and Financial Details
- Homestead Exemption
- Assessor Parcel Number 35621-009-24
Ownership History
Purchase Details
Home Financials for this Owner
Home Financials are based on the most recent Mortgage that was taken out on this home.Purchase Details
Home Financials for this Owner
Home Financials are based on the most recent Mortgage that was taken out on this home.Similar Homes in Ocala, FL
Home Values in the Area
Average Home Value in this Area
Purchase History
| Date | Buyer | Sale Price | Title Company |
|---|---|---|---|
| Tubbs Virginia L | $298,000 | Celebration Title Group | |
| Watson Robert H | $187,400 | Security First Title Partner |
Mortgage History
| Date | Status | Borrower | Loan Amount |
|---|---|---|---|
| Open | Tubbs Virginia L | $264,000 | |
| Previous Owner | Watson Robert H | $77,000 |
Property History
| Date | Event | Price | Change | Sq Ft Price |
|---|---|---|---|---|
| 06/11/2021 06/11/21 | Sold | $298,000 | 0.0% | $104 / Sq Ft |
| 04/28/2021 04/28/21 | Pending | -- | -- | -- |
| 04/22/2021 04/22/21 | For Sale | $298,000 | -- | $104 / Sq Ft |
Tax History Compared to Growth
Tax History
| Year | Tax Paid | Tax Assessment Tax Assessment Total Assessment is a certain percentage of the fair market value that is determined by local assessors to be the total taxable value of land and additions on the property. | Land | Improvement |
|---|---|---|---|---|
| 2023 | $302 | $316,713 | $0 | $0 |
| 2022 | $297 | $307,488 | $0 | $0 |
| 2021 | $2,856 | $182,853 | $0 | $0 |
| 2020 | $2,872 | $180,328 | $0 | $0 |
| 2019 | $2,840 | $176,274 | $0 | $0 |
| 2018 | $2,705 | $172,987 | $0 | $0 |
| 2017 | $2,660 | $169,429 | $0 | $0 |
| 2016 | $2,617 | $165,944 | $0 | $0 |
| 2015 | $2,632 | $164,790 | $0 | $0 |
| 2014 | $2,491 | $163,482 | $0 | $0 |
Agents Affiliated with this Home
-
Stephanie Cathey

Seller's Agent in 2021
Stephanie Cathey
RE/MAX Signature
(386) 316-0106
10 in this area
458 Total Sales
-
Karen Nelson
K
Buyer's Agent in 2021
Karen Nelson
Nonmember office
(386) 677-7131
7 in this area
9,660 Total Sales
-
n
Buyer's Agent in 2021
non member
Hayward Brown, Inc.
Map
Source: Daytona Beach Area Association of REALTORS®
MLS Number: 1079783
APN: 35621-009-24
- 5327 SW 89th St
- 8857 SW 50th Terrace
- 8953 SW 50th Terrace
- 5420 SW 86th Ln
- 5021 SW 88th St
- 4522 SW 90th Ln
- 4498 SW 90th Ln
- 4504 SW 90th Ln
- 4510 SW 90th Ln
- 4528 SW 90th Ln
- 4516 SW 90th Ln
- 8899 SW 50th Ave
- 8923 SW 50th Ave
- 4758 SW 88th St
- 5370 SW 85th Ln
- 5086 SW 91st St
- 8920 SW 49th Cir
- 5017 SW 91st Place
- 4978 SW 91st St
- 5050 SW 91st Place
- 5269 SW 89th St
- 5251 SW 89th St
- 5285 SW 89th St
- 5280 SW 88th Place
- 5286 SW 88th Place
- 5299 SW 89th St
- 5233 SW 89th St
- 5270 SW 89th St
- 5252 SW 89th St
- 5286 SW 89th St
- 5268 SW 88th Place
- 5300 SW 89th St
- 8920 SW 52nd Ct
- 5322 SW 88th Place
- 5227 SW 88th Place
- 5211 SW 88th Place
- 5231 SW 88th Place
- 5213 SW 88th Place
- 5209 SW 88th Place
- 5235 SW 88th Place
