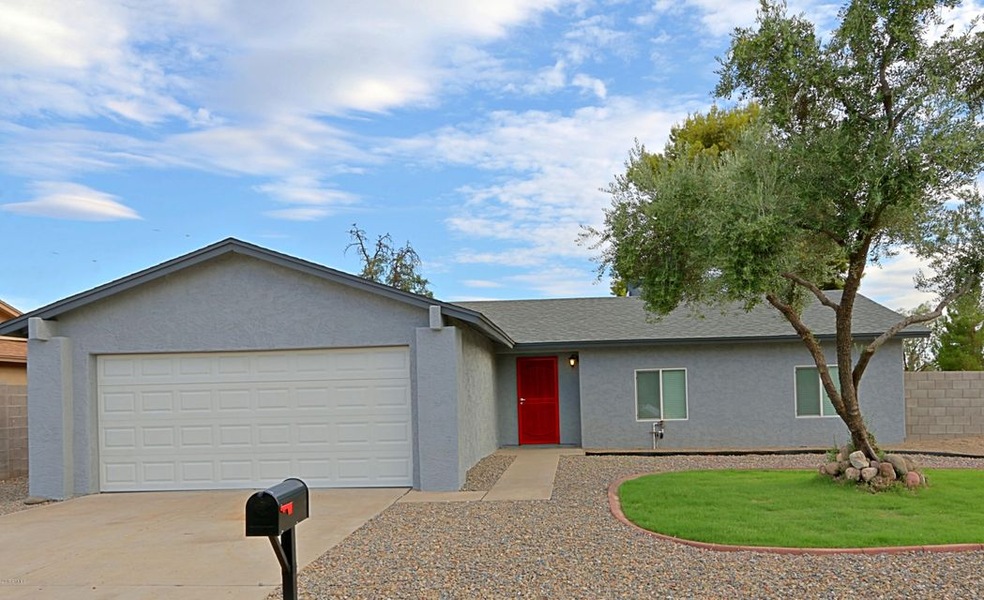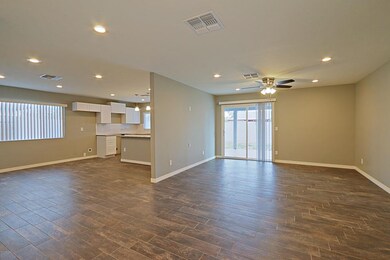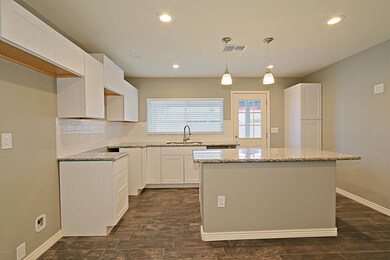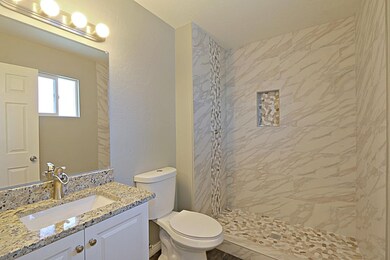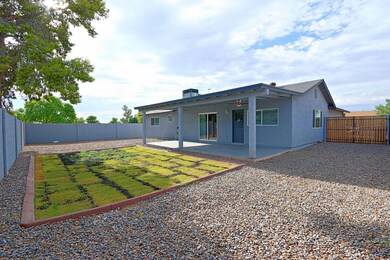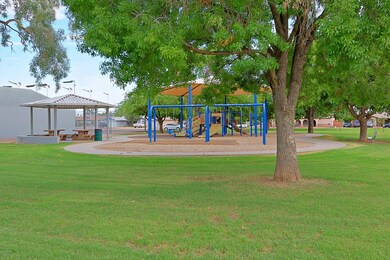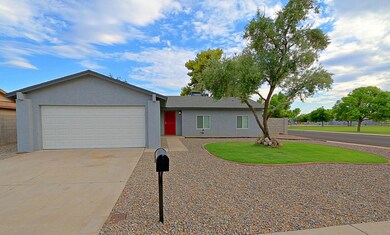
5269 W Cortez St Glendale, AZ 85304
Highlights
- RV Gated
- Corner Lot
- No HOA
- Ironwood High School Rated A-
- Granite Countertops
- 1-minute walk to Cholla Park
About This Home
As of March 2022Elegantly remodeled with fine finishes to include wood-look diagonal tile throughout, gorgeous granite, subway tile backsplash, modern cabinetry, stainless steel appliances (to be installed soon), brushed steel plumbing fixtures, lighted ceiling fans & upgraded lighting fixtures. Grassy play areas in front & back yards. Covered patio in backyard, NEW ROOF, fresh epoxy flooring in garage and NEW DUAL PANE, LOW-E WINDOWS. Wonderful family-oriented neighborhood with AMAZING community park across the street which offers tennis courts, basketball, racketball, jungle gym, etc. Home is conveniently located near schools, restaurants, shopping, entertainment, bus lines & more! This rare, fully updated home for under $200K will not last long. Make it your own home or turn-key investment property.
Last Agent to Sell the Property
Berkshire Hathaway HomeServices Arizona Properties License #SA637184000 Listed on: 07/29/2017

Home Details
Home Type
- Single Family
Est. Annual Taxes
- $892
Year Built
- Built in 1978
Lot Details
- 7,235 Sq Ft Lot
- Block Wall Fence
- Corner Lot
- Grass Covered Lot
Parking
- 2 Car Garage
- Garage Door Opener
- RV Gated
Home Design
- Wood Frame Construction
- Composition Roof
- Stucco
Interior Spaces
- 1,279 Sq Ft Home
- 1-Story Property
- Ceiling Fan
- Double Pane Windows
- Low Emissivity Windows
- Tile Flooring
- Security System Leased
Kitchen
- Eat-In Kitchen
- Kitchen Island
- Granite Countertops
Bedrooms and Bathrooms
- 3 Bedrooms
- Remodeled Bathroom
- 2 Bathrooms
Schools
- Peoria Elementary School
- Peoria High Middle School
- Peoria High School
Utilities
- Refrigerated Cooling System
- Heating Available
- High Speed Internet
- Cable TV Available
Additional Features
- No Interior Steps
- Covered patio or porch
- Property is near a bus stop
Listing and Financial Details
- Tax Lot 70
- Assessor Parcel Number 148-27-073
Community Details
Overview
- No Home Owners Association
- Association fees include no fees
- Parkview West Unit One Lot 1 111 Subdivision
Recreation
- Tennis Courts
- Racquetball
- Community Playground
- Bike Trail
Ownership History
Purchase Details
Home Financials for this Owner
Home Financials are based on the most recent Mortgage that was taken out on this home.Purchase Details
Home Financials for this Owner
Home Financials are based on the most recent Mortgage that was taken out on this home.Purchase Details
Home Financials for this Owner
Home Financials are based on the most recent Mortgage that was taken out on this home.Purchase Details
Home Financials for this Owner
Home Financials are based on the most recent Mortgage that was taken out on this home.Purchase Details
Purchase Details
Similar Homes in Glendale, AZ
Home Values in the Area
Average Home Value in this Area
Purchase History
| Date | Type | Sale Price | Title Company |
|---|---|---|---|
| Warranty Deed | $426,000 | First Integrity Title | |
| Quit Claim Deed | -- | Old Republic Title | |
| Interfamily Deed Transfer | -- | Accommodation | |
| Deed | -- | American Title Service Agenc | |
| Warranty Deed | $199,000 | American Title Service Agenc | |
| Warranty Deed | $141,336 | American Title Svc Agency | |
| Cash Sale Deed | $116,935 | None Available | |
| Cash Sale Deed | $65,000 | Clear Title Agency Of Arizon |
Mortgage History
| Date | Status | Loan Amount | Loan Type |
|---|---|---|---|
| Previous Owner | $181,250 | New Conventional | |
| Previous Owner | $189,050 | New Conventional | |
| Previous Owner | $15,000 | Unknown | |
| Previous Owner | $127,746 | Seller Take Back |
Property History
| Date | Event | Price | Change | Sq Ft Price |
|---|---|---|---|---|
| 03/22/2022 03/22/22 | Sold | $426,000 | +9.2% | $333 / Sq Ft |
| 03/07/2022 03/07/22 | Pending | -- | -- | -- |
| 03/03/2022 03/03/22 | For Sale | $390,000 | +96.0% | $305 / Sq Ft |
| 08/29/2017 08/29/17 | Sold | $199,000 | 0.0% | $156 / Sq Ft |
| 07/29/2017 07/29/17 | For Sale | $199,000 | 0.0% | $156 / Sq Ft |
| 07/15/2014 07/15/14 | Rented | $900 | 0.0% | -- |
| 07/04/2014 07/04/14 | Under Contract | -- | -- | -- |
| 06/22/2014 06/22/14 | For Rent | $900 | -- | -- |
Tax History Compared to Growth
Tax History
| Year | Tax Paid | Tax Assessment Tax Assessment Total Assessment is a certain percentage of the fair market value that is determined by local assessors to be the total taxable value of land and additions on the property. | Land | Improvement |
|---|---|---|---|---|
| 2025 | $882 | $9,652 | -- | -- |
| 2024 | $896 | $9,192 | -- | -- |
| 2023 | $896 | $24,000 | $4,800 | $19,200 |
| 2022 | $887 | $18,270 | $3,650 | $14,620 |
| 2021 | $798 | $16,580 | $3,310 | $13,270 |
| 2020 | $810 | $15,110 | $3,020 | $12,090 |
| 2019 | $788 | $13,410 | $2,680 | $10,730 |
| 2018 | $769 | $12,270 | $2,450 | $9,820 |
| 2017 | $899 | $10,810 | $2,160 | $8,650 |
| 2016 | $892 | $10,610 | $2,120 | $8,490 |
| 2015 | $834 | $10,210 | $2,040 | $8,170 |
Agents Affiliated with this Home
-
Ryan Hoover

Seller's Agent in 2022
Ryan Hoover
West USA Realty
(602) 820-3674
76 Total Sales
-
Russell Baker

Buyer's Agent in 2022
Russell Baker
Real Broker
(480) 498-9894
191 Total Sales
-
Sonia Woldoff

Seller's Agent in 2017
Sonia Woldoff
Berkshire Hathaway HomeServices Arizona Properties
(602) 370-0450
52 Total Sales
-
Liana Harrison
L
Seller Co-Listing Agent in 2017
Liana Harrison
Berkshire Hathaway HomeServices Arizona Properties
(480) 575-6575
5 Total Sales
-
M
Seller's Agent in 2014
Matthew Amuchastegui
Matthew Amuchastegui, Broker
-
Carolyn Biciolis

Buyer's Agent in 2014
Carolyn Biciolis
West USA Realty
(623) 872-9300
68 Total Sales
Map
Source: Arizona Regional Multiple Listing Service (ARMLS)
MLS Number: 5639736
APN: 148-27-073
- 5221 W Garden Dr
- 5431 W Sierra St
- 5302 W Poinsettia Dr
- 11640 N 51st Ave Unit 221
- 11640 N 51st Ave Unit 215
- 11640 N 51st Ave Unit 248
- 11640 N 51st Ave Unit 211
- 11640 N 51st Ave Unit 250
- 5432 W Sunnyside Dr
- 5174 W Laurel Ave
- 5320 W Desert Hills Dr Unit 3
- 5344 W Desert Hills Dr
- 11402 N 50th Ave
- 5028 W Shangri la Rd
- 5533 W Sunnyside Dr
- 11021 N 55th Dr
- 5534 W Riviera Dr
- 5322 W Wethersfield Dr
- 5341 W Bloomfield Rd
- 5435 W Christy Dr
