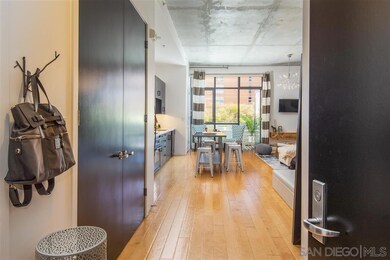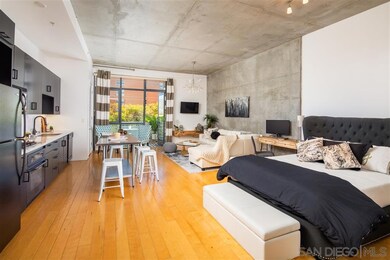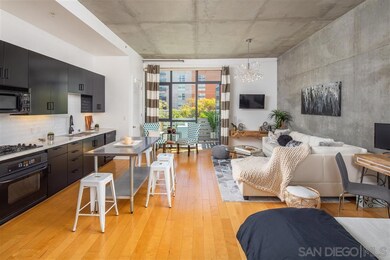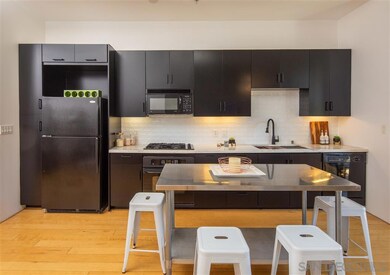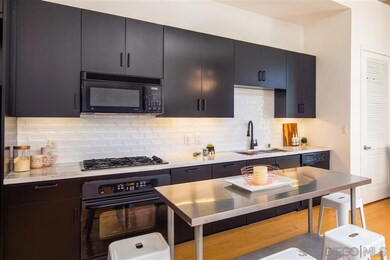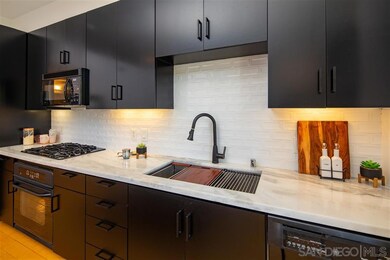
M2i 527 10th Ave Unit 308 San Diego, CA 92101
East Village NeighborhoodHighlights
- Fitness Center
- 1-minute walk to Park And Market
- 0.44 Acre Lot
- Gated Community
- Updated Kitchen
- 5-minute walk to Fault Line Park
About This Home
As of June 2020M2i is located in East Village, just a couple of blocks from Petco Park. Residence #308 is perfect for entertaining. Often times, condos feel very small and restricted, especially in this price range. The 11 foot ceilings coupled with the functional open layout make this home feel both spacious and inviting. The exposed concrete, black cabinets and white counters complete this creative space. This designer inspired loft space has endless possibilities. The project was built by CityMark Development and is one of my favorite loft style buildings. The building features 11 foot ceilings, exposed concrete, and a very modern feel. M2i is in a great location, just blocks from so many restaurants, bars and entertainment. There is an endless array of possibilities just outside of your front door. From Petco Park, to Gaslamp Quarters, and even the ferry to Coronado, find out what downtown living is all about. The community features a modern lobby, large fitness facility, rooftop terrace with BBQ’s, and a courtyard that is currently being remodeled. M2i also has underground parking and secure entry that is fob controlled, as well as onsite management.
Last Buyer's Agent
Berkshire Hathaway HomeServices California Properties License #01435859

Property Details
Home Type
- Condominium
Est. Annual Taxes
- $5,242
Year Built
- Built in 2005 | Remodeled
HOA Fees
- $401 Monthly HOA Fees
Parking
- 1 Car Attached Garage
Home Design
- Contemporary Architecture
- Turnkey
- Common Roof
Interior Spaces
- 666 Sq Ft Home
- Open Floorplan
- Wired For Data
- High Ceiling
- Great Room
- Family Room Off Kitchen
- Living Room
- Loft
Kitchen
- Updated Kitchen
- Built-In Range
- Microwave
- Freezer
- Dishwasher
- Stone Countertops
- Disposal
Flooring
- Wood
- Tile
Bedrooms and Bathrooms
- Walk-In Closet
- 1 Full Bathroom
- Low Flow Toliet
- Bathtub with Shower
- Low Flow Shower
Laundry
- Laundry closet
- Full Size Washer or Dryer
- Dryer
- Washer
Utilities
- Natural Gas Connected
- Prewired Cat-5 Cables
- Cable TV Available
Additional Features
- West of 5 Freeway
Listing and Financial Details
- Assessor Parcel Number 535-122-23-20
Community Details
Overview
- Association fees include common area maintenance, exterior (landscaping), exterior bldg maintenance, gas, gated community, hot water, limited insurance, roof maintenance, sewer, termite, trash pickup, water, security
- 230 Units
- M2i HOA, Phone Number (619) 255-7682
- M2i Community
- Property Manager
- 7-Story Property
Amenities
- Outdoor Cooking Area
- Community Barbecue Grill
Recreation
Pet Policy
- Breed Restrictions
Security
- Controlled Access
- Gated Community
Ownership History
Purchase Details
Home Financials for this Owner
Home Financials are based on the most recent Mortgage that was taken out on this home.Purchase Details
Home Financials for this Owner
Home Financials are based on the most recent Mortgage that was taken out on this home.Purchase Details
Home Financials for this Owner
Home Financials are based on the most recent Mortgage that was taken out on this home.Purchase Details
Map
About M2i
Similar Homes in the area
Home Values in the Area
Average Home Value in this Area
Purchase History
| Date | Type | Sale Price | Title Company |
|---|---|---|---|
| Grant Deed | $385,000 | First American Title Ins Co | |
| Grant Deed | $300,000 | Title365 Company | |
| Interfamily Deed Transfer | -- | Chicago Title | |
| Condominium Deed | $301,000 | Chicago Title Co |
Mortgage History
| Date | Status | Loan Amount | Loan Type |
|---|---|---|---|
| Previous Owner | $185,000 | Unknown |
Property History
| Date | Event | Price | Change | Sq Ft Price |
|---|---|---|---|---|
| 04/23/2024 04/23/24 | Rented | $2,050 | -2.4% | -- |
| 04/13/2024 04/13/24 | Price Changed | $2,100 | -6.7% | $3 / Sq Ft |
| 04/03/2024 04/03/24 | For Rent | $2,250 | 0.0% | -- |
| 03/29/2024 03/29/24 | Under Contract | -- | -- | -- |
| 03/22/2024 03/22/24 | Price Changed | $2,250 | -2.2% | $3 / Sq Ft |
| 03/11/2024 03/11/24 | Price Changed | $2,300 | -6.1% | $3 / Sq Ft |
| 03/07/2024 03/07/24 | For Rent | $2,450 | +36.9% | -- |
| 07/26/2020 07/26/20 | Rented | $1,790 | 0.0% | -- |
| 07/20/2020 07/20/20 | For Rent | $1,790 | 0.0% | -- |
| 06/08/2020 06/08/20 | Sold | $385,000 | -3.7% | $578 / Sq Ft |
| 05/08/2020 05/08/20 | Pending | -- | -- | -- |
| 03/17/2020 03/17/20 | For Sale | $399,900 | +33.3% | $600 / Sq Ft |
| 09/30/2016 09/30/16 | Sold | $299,950 | -2.9% | $450 / Sq Ft |
| 09/03/2016 09/03/16 | Pending | -- | -- | -- |
| 08/26/2016 08/26/16 | Price Changed | $309,000 | -3.1% | $464 / Sq Ft |
| 08/08/2016 08/08/16 | Price Changed | $319,000 | -5.9% | $479 / Sq Ft |
| 06/04/2016 06/04/16 | For Sale | $339,000 | -- | $509 / Sq Ft |
Tax History
| Year | Tax Paid | Tax Assessment Tax Assessment Total Assessment is a certain percentage of the fair market value that is determined by local assessors to be the total taxable value of land and additions on the property. | Land | Improvement |
|---|---|---|---|---|
| 2024 | $5,242 | $412,793 | $268,048 | $144,745 |
| 2023 | $5,122 | $404,700 | $262,793 | $141,907 |
| 2022 | $4,984 | $396,766 | $257,641 | $139,125 |
| 2021 | $4,945 | $388,988 | $252,590 | $136,398 |
| 2020 | $3,976 | $318,334 | $185,711 | $132,623 |
| 2019 | $3,901 | $312,093 | $182,070 | $130,023 |
| 2018 | $3,648 | $305,974 | $178,500 | $127,474 |
| 2017 | $3,557 | $299,975 | $175,000 | $124,975 |
| 2016 | $3,765 | $310,000 | $104,000 | $206,000 |
| 2015 | $3,526 | $290,000 | $98,000 | $192,000 |
| 2014 | $3,405 | $280,000 | $95,000 | $185,000 |
Source: San Diego MLS
MLS Number: 200013177
APN: 535-122-23-20
- 1050 Island Ave Unit 405
- 1050 Island Ave Unit 419
- 550 Park Blvd Unit 2501
- 550 Park Blvd Unit 2607
- 525 11th Ave Unit 1201
- 550 Park Blvd Unit 2601
- 525 11th Ave Unit 1203
- 525 11th Ave Unit 1116
- 1025 Island Ave Unit 302
- 531 8th Ave Unit Th114
- 840 Island Ave Unit Th108
- 800 The Mark Ln Unit 602
- 800 The Mark Ln Unit 1806
- 800 The Mark Ln Unit 2401
- 800 The Mark Ln Unit 2703
- 800 The Mark Ln Unit 704
- 800 The Mark Ln Unit 1006
- 908 G St Unit 13
- 988 G St Unit 33
- 1150 J St Unit 421

