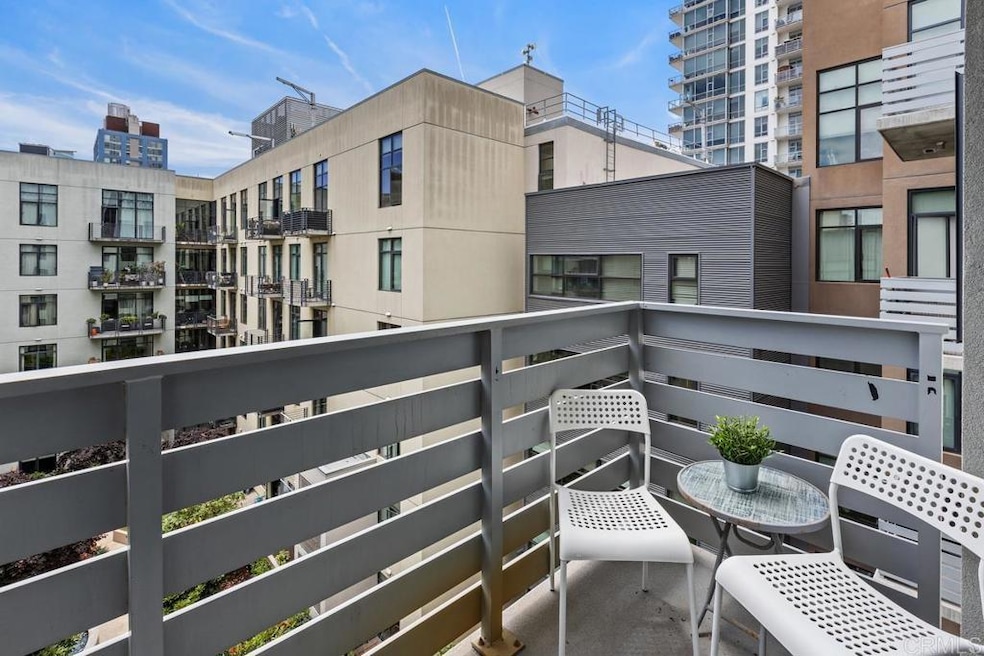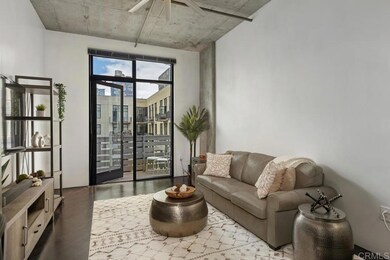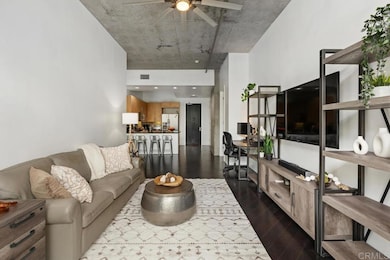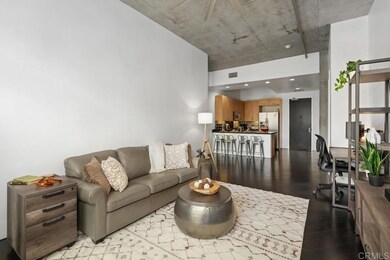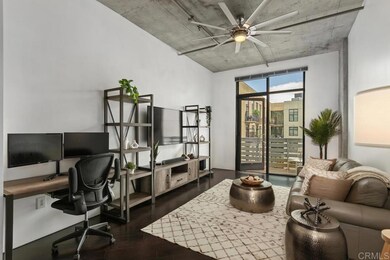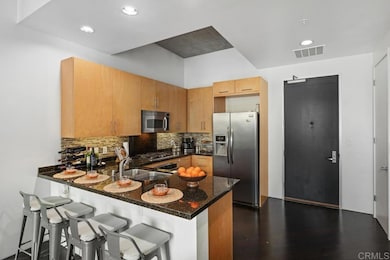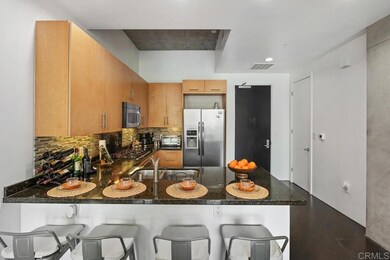
M2i 527 10th Ave Unit 611 San Diego, CA 92101
East Village NeighborhoodEstimated payment $5,633/month
Highlights
- Fitness Center
- 1-minute walk to Park And Market
- Great Room
- City Lights View
- Modern Architecture
- 5-minute walk to Fault Line Park
About This Home
Modern 2-Bed, 2-Bath Downtown Condo in Prime East Village Location. Experience the best of downtown living inside the sought-after M2i building! This urban-inspired condo with modern industrial touches features high ceilings, tall windows, a contemporary-style design, soundproof walls, a spacious open layout, upgraded bathroom, stainless steel appliances, in-unit laundry, new central A/C, fresh paint, balcony and oversized closets. Tandem parking for two vehicles is conveniently located next to the elevator. Situated in a secure building with convenient elevator access, M2i boasts exceptional amenities including a newly updated fitness center, a rooftop deck with BBQs and fire pits, Starbucks on the first floor, complimentary bicycle storage, and a tranquil courtyard retreat visible from the condo, with no restrictions on dog breeds. Water, ground maintenance, security, pest control and trash service are also provided. Just steps from Petco Park, local coffee shops, and the energy of the East Village and the Gaslamp Quarter, this is urban living at its finest. Private showings available. Reach out to schedule your tour.
Listing Agent
Berkshire Hathaway HomeService Brokerage Email: labrinaHarper@bhhscal.com License #02165161 Listed on: 05/20/2025

Property Details
Home Type
- Condominium
Est. Annual Taxes
- $8,418
Year Built
- Built in 2005
HOA Fees
- $535 Monthly HOA Fees
Parking
- 2 Car Attached Garage
- Parking Available
- Assigned Parking
- Community Parking Structure
Home Design
- Modern Architecture
Interior Spaces
- 1,187 Sq Ft Home
- Double Pane Windows
- Blinds
- Great Room
- Family Room
- Living Room
- City Lights Views
Kitchen
- Built-In Range
- Microwave
- Dishwasher
Bedrooms and Bathrooms
- 2 Bedrooms
- Walk-In Closet
- 2 Full Bathrooms
Laundry
- Laundry Room
- Stacked Washer and Dryer
Home Security
- Closed Circuit Camera
- Pest Guard System
Outdoor Features
- Concrete Porch or Patio
- Exterior Lighting
Utilities
- Central Heating and Cooling System
- Hot Water Heating System
Additional Features
- Ramp on the main level
- Two or More Common Walls
- Urban Location
Listing and Financial Details
- Assessor Parcel Number 5351222359
Community Details
Overview
- Master Insurance
- 230 Units
- M2i Homeowners Association, Phone Number (619) 255-7682
- Firstservice Residential HOA
- M2i
- Maintained Community
- 7-Story Property
Amenities
- Outdoor Cooking Area
- Community Fire Pit
- Community Barbecue Grill
Recreation
Pet Policy
- Pets Allowed
- Pet Restriction
Security
- Security Service
- Resident Manager or Management On Site
- Card or Code Access
- Fire Sprinkler System
Map
About M2i
Home Values in the Area
Average Home Value in this Area
Tax History
| Year | Tax Paid | Tax Assessment Tax Assessment Total Assessment is a certain percentage of the fair market value that is determined by local assessors to be the total taxable value of land and additions on the property. | Land | Improvement |
|---|---|---|---|---|
| 2024 | $8,418 | $673,132 | $266,931 | $406,201 |
| 2023 | $8,226 | $659,935 | $261,698 | $398,237 |
| 2022 | $8,002 | $646,996 | $256,567 | $390,429 |
| 2021 | $7,938 | $634,311 | $251,537 | $382,774 |
| 2020 | $7,837 | $627,808 | $248,958 | $378,850 |
| 2019 | $7,691 | $615,499 | $244,077 | $371,422 |
| 2018 | $7,192 | $603,432 | $239,292 | $364,140 |
| 2017 | $7,016 | $591,600 | $234,600 | $357,000 |
| 2016 | $6,898 | $580,000 | $230,000 | $350,000 |
| 2015 | $4,950 | $407,588 | $112,870 | $294,718 |
| 2014 | $4,771 | $399,605 | $110,660 | $288,945 |
Property History
| Date | Event | Price | Change | Sq Ft Price |
|---|---|---|---|---|
| 05/20/2025 05/20/25 | For Sale | $795,900 | +37.2% | $671 / Sq Ft |
| 10/13/2015 10/13/15 | Sold | $580,000 | -3.2% | $489 / Sq Ft |
| 08/12/2015 08/12/15 | Pending | -- | -- | -- |
| 08/04/2015 08/04/15 | For Sale | $599,000 | -- | $505 / Sq Ft |
Purchase History
| Date | Type | Sale Price | Title Company |
|---|---|---|---|
| Grant Deed | $580,000 | First American Title Company | |
| Interfamily Deed Transfer | -- | Chicago Title Company | |
| Grant Deed | $390,000 | Ticor Title Company | |
| Condominium Deed | $539,000 | Chicago Title Co |
Mortgage History
| Date | Status | Loan Amount | Loan Type |
|---|---|---|---|
| Open | $560,642 | FHA | |
| Previous Owner | $312,000 | VA | |
| Previous Owner | $80,850 | Credit Line Revolving | |
| Previous Owner | $431,200 | New Conventional |
Similar Homes in San Diego, CA
Source: California Regional Multiple Listing Service (CRMLS)
MLS Number: PTP2503687
APN: 535-122-23-59
- 1050 Island Ave Unit 708
- 1050 Island Ave Unit 703
- 1050 Island Ave Unit 405
- 525 11th Ave Unit 1203
- 550 Park Blvd Unit 2602
- 525 11th Ave Unit 1201
- 550 Park Blvd Unit 2601
- 1025 Island Ave Unit 407
- 1025 Island Ave Unit 313
- 985 Island Ave Unit 4
- 1150 J St Unit 323
- 1150 J St Unit 523
- 1150 J St Unit 406
- 1150 J St Unit 715
- 1150 J St Unit 218
- 1150 J St Unit 510
- 1150 J St Unit 522
- 427 9th Ave Unit 1005
- 427 9th Ave Unit 307
- 427 9th Ave Unit 405
- 527 10th Ave Unit 605
- 1050 Island Ave Unit 405
- 525 11th Ave Unit 1403
- 969-969 Market St
- 1025 Island Ave Unit 310
- 601 11th Ave
- 450 10th Ave
- 675 9th Ave
- 509 Park Blvd
- 800 The Mark Ln Unit 2903
- 800 The Mark Ln Unit 1006
- 800 The Mark Ln Unit 1106
- 800 The Mark Ln Unit 2206
- 800 The Mark Ln Unit 1802
- 707 10th Ave
- 875 G St Unit 310
- 1150 J St Unit 110
- 1150 J St Unit 117
- 427 9th Ave Unit 301
- 427 9th Ave Unit 1403
