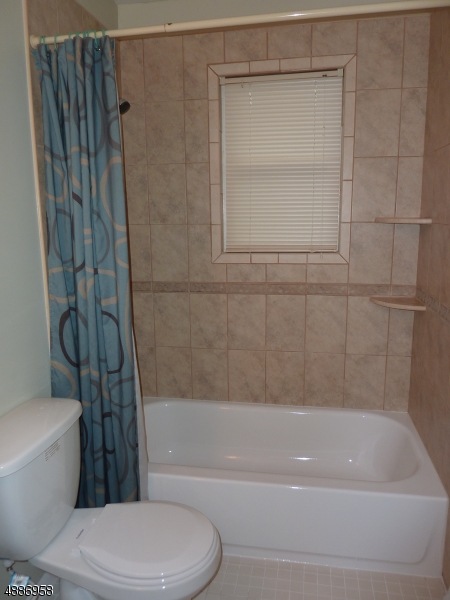
$250,000
- 1 Bed
- 1 Bath
- 873 Sq Ft
- 521 Andria Ave
- Unit 202
- Hillsborough, NJ
Welcome to this beautifully maintained 2nd-floor unit!This home features a modern open floor plan with a spacious living room, an eat-in kitchen, and dining area. The generously sized bedroom includes two large closets for ample storage. Enjoy your free time with access to wonderful community amenities including a swimming pool, park, and tennis court. Conveniently located near shopping,
SEUNGHYE PARK KELLER WILLIAMS ELITE REALTORS
