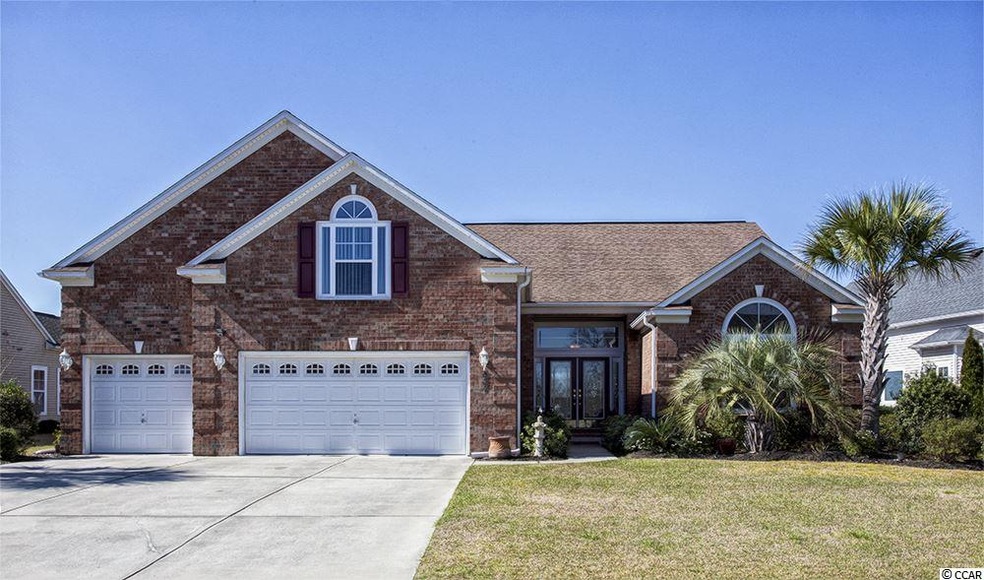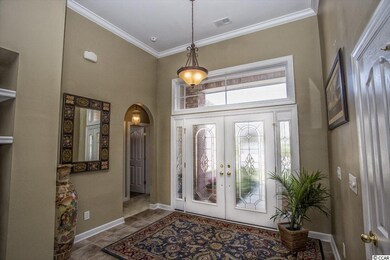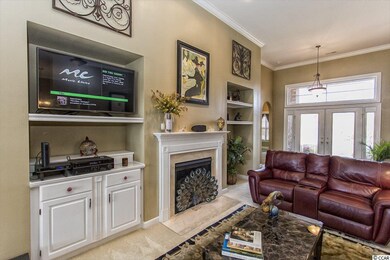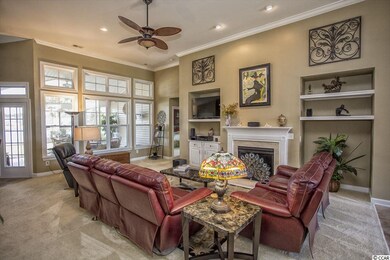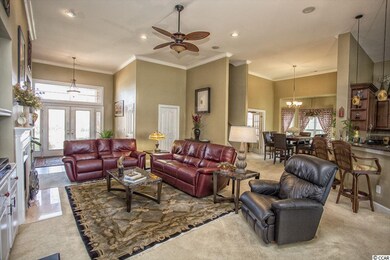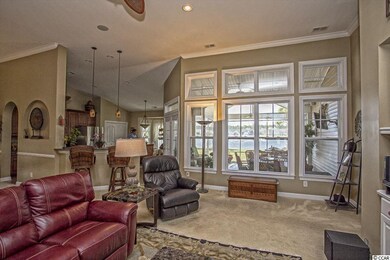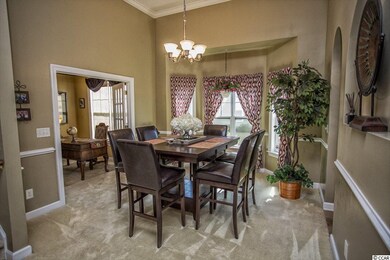
527 Benson Dr Unit Berkshire Forest in Myrtle Beach, SC 29579
Pine Island NeighborhoodEstimated Value: $491,000 - $639,000
Highlights
- Lake On Lot
- Clubhouse
- 1.5-Story Property
- River Oaks Elementary School Rated A
- Vaulted Ceiling
- Main Floor Primary Bedroom
About This Home
As of June 2016This is truly a beautiful residence. The concrete driveway leads you to this stately, brick front and vinyl sided home with an extended 3 car attached garage in the Berkshire Forest community in Carolina Forest in Myrtle Beach. Enter this impressive home by the upgraded leaded glass double doors which lead you into the Foyer with gorgeous tile floors. The transom above the doors brings in extra light which highlights the beautiful chandelier. The crown molding adds the extra touch in this home with a wonderful open floor plan! The Great Room has a very open and bright living space with vaulted/cathedral ceilings, a fireplace, custom built in cabinetry, a fan, crown molding, built in speakers and recessed lighting. The formal dining room is large enough for entertaining yet comfortable for those family dinners together. There is a beautiful bay window and chair rail which enhances the beauty of this room. From the dining room, you can access an in-home office through the double glass French doors. The Kitchen has state of the art stainless steel appliances, granite countertops, tiled floors, gorgeous custom 42” maple cabinetry with a rope design, a free standing work island, recessed and pendant lighting which gives great ambiance to this formal kitchen. There is a sizable breakfast nook with a beautiful full bay window. The breakfast bar is perfect for those quick meals and for entertaining. From the kitchen one can access the fantastic screened in and covered extended porch with a peaceful and serene view of the lake. From here you can step out onto the brick patio with ceramic tile floor and a custom built pergola. Under this you have a custom built barbeque island with a place in which to slide in your grill. This porch and patio certainly extends the living and entertaining space! The staircase in this one and a half story home leads you to the second floor where there is a large Bonus Room/bedroom plus a full bath. There are a total of 4 bedrooms (including the Bonus Room as the 4th bedroom) and 3 full bathrooms. The beautiful, spacious owners’ suite with a separate seating area, has a great walk in closet with organizers. Both the bedroom and master bath are located on the first floor. Upgrades galore with tray ceilings, a fan and upgraded carpeting. The master bath has a gorgeous tiled walk in shower, a great garden tub, dual sinks with nickel plated faucets, 27” tall counter tops and a decorative, large leaded glass window.There is a separate Laundry Room that will accommodate a standard full size washer and dryer and has cabinets for your convenience. There are many extra details within and outside of this home to capture your attention. One is the unique arched doorways which softens the look, tinted windows in the Kitchen, Dining room and Master Bedrooms helps with blocking the sun’s harsh rays and helps with the home being more energy efficient. There is beautiful landscaping all around the home and professionally installed gutters and downspouts for rain run-off. There is also a sprinkler system and night lighting.This home offers over 2,500 square feet of formal living space. This home and community has everything to offer. The neighborhood amenities include a luxury clubhouse with a catering kitchen, banquet rooms, a pool table, huge flat screen television for large gatherings, a library and a gym/fitness center. The large pool and hot tub overlooks the 32-acre silver lake complete with white sand beach, fishing pier and boat ramp. Tennis, basketball and bocce courts, horseshoe pits, gas grill, cozy gazebos, playground and a lakeside walking trail are also there. And, since you live within Berkshire Forest, you will have a membership to an oceanfront resort that includes an indoor heated pool, hot tubs, a lazy river, showers, bathrooms and free parking. You’re not just investing in a home, you’re investing in a lifestyle within Berkshire Forest. Make arrangements to see this house and make it your home!
Last Agent to Sell the Property
Beach & Forest Realty License #80072 Listed on: 03/17/2016
Home Details
Home Type
- Single Family
Est. Annual Taxes
- $1,400
Year Built
- Built in 2007
Lot Details
- Rectangular Lot
HOA Fees
- $94 Monthly HOA Fees
Parking
- 3 Car Attached Garage
- Garage Door Opener
Home Design
- 1.5-Story Property
- Slab Foundation
- Masonry Siding
- Vinyl Siding
- Tile
Interior Spaces
- 2,501 Sq Ft Home
- Tray Ceiling
- Vaulted Ceiling
- Ceiling Fan
- Fireplace
- Window Treatments
- Entrance Foyer
- Formal Dining Room
- Bonus Room
- Screened Porch
- Laundry Room
Kitchen
- Range
- Microwave
- Dishwasher
- Stainless Steel Appliances
- Disposal
Flooring
- Carpet
- Vinyl
Bedrooms and Bathrooms
- 4 Bedrooms
- Primary Bedroom on Main
- Split Bedroom Floorplan
- Bathroom on Main Level
- 3 Full Bathrooms
- Dual Vanity Sinks in Primary Bathroom
- Shower Only
- Garden Bath
Outdoor Features
- Lake On Lot
- Patio
Schools
- River Oaks Elementary School
- Ocean Bay Middle School
- Carolina Forest High School
Utilities
- Central Heating and Cooling System
- Underground Utilities
- Water Heater
- Phone Available
- Cable TV Available
Community Details
Overview
- Association fees include electric common, legal and accounting, landscape/lawn, common maint/repair, manager, pool service, trash pickup
- The community has rules related to allowable golf cart usage in the community
Amenities
- Clubhouse
Recreation
- Tennis Courts
- Community Pool
Ownership History
Purchase Details
Home Financials for this Owner
Home Financials are based on the most recent Mortgage that was taken out on this home.Purchase Details
Home Financials for this Owner
Home Financials are based on the most recent Mortgage that was taken out on this home.Similar Homes in Myrtle Beach, SC
Home Values in the Area
Average Home Value in this Area
Purchase History
| Date | Buyer | Sale Price | Title Company |
|---|---|---|---|
| Snyder George K | $333,000 | -- | |
| Garcia Ruben | $411,717 | Attorney |
Mortgage History
| Date | Status | Borrower | Loan Amount |
|---|---|---|---|
| Previous Owner | Garcia Ruben | $289,000 | |
| Previous Owner | Garcia Ruben | $285,000 |
Property History
| Date | Event | Price | Change | Sq Ft Price |
|---|---|---|---|---|
| 06/01/2016 06/01/16 | Sold | $333,000 | -4.8% | $133 / Sq Ft |
| 04/21/2016 04/21/16 | Pending | -- | -- | -- |
| 03/17/2016 03/17/16 | For Sale | $349,900 | -- | $140 / Sq Ft |
Tax History Compared to Growth
Tax History
| Year | Tax Paid | Tax Assessment Tax Assessment Total Assessment is a certain percentage of the fair market value that is determined by local assessors to be the total taxable value of land and additions on the property. | Land | Improvement |
|---|---|---|---|---|
| 2024 | $1,400 | $14,139 | $2,443 | $11,696 |
| 2023 | $1,400 | $14,139 | $2,443 | $11,696 |
| 2021 | $1,427 | $21,208 | $3,664 | $17,544 |
| 2020 | $1,275 | $21,208 | $3,664 | $17,544 |
| 2019 | $1,045 | $17,242 | $3,664 | $13,578 |
| 2018 | $0 | $19,808 | $3,974 | $15,834 |
| 2017 | $4,243 | $19,808 | $3,974 | $15,834 |
| 2016 | -- | $14,817 | $2,535 | $12,282 |
| 2015 | $915 | $14,817 | $2,535 | $12,282 |
| 2014 | $844 | $14,817 | $2,535 | $12,282 |
Agents Affiliated with this Home
-
David Levy
D
Seller's Agent in 2016
David Levy
Beach & Forest Realty
(843) 446-3412
41 Total Sales
-
Sally Reynolds

Buyer's Agent in 2016
Sally Reynolds
Realty ONE Group DocksideSouth
(843) 241-1189
12 Total Sales
Map
Source: Coastal Carolinas Association of REALTORS®
MLS Number: 1605794
APN: 41908030005
- 432 Highfield Loop
- 324 Highfield Loop
- 311 Highfield Loop
- 1106 Dowling St
- 832 Pembridge Ct
- 4555 Weekly Dr
- 621 Elgin Ct
- 2209 Beauclair Ct
- 2170 Buxton Dr
- 2248 Beauclair Ct
- 2446 Craven Dr
- 2450 Craven Dr
- 224 Castle Dr Unit 1408
- 224 Castle Dr Unit 1402
- 3716 MacKevans Ct
- 208 Castle Dr Unit 1373
- 1546 Villena Dr
- 200 Castle Dr Unit 1369
- 200 Castle Dr Unit 1362
- 805 Crumpet Ct Unit 1165
- 527 Benson Dr Unit Berkshire Forest in
- 527 Benson Dr
- 521 Benson Dr
- 533 Benson Dr
- 517 Benson Dr Unit Berkshire Forest - L
- 537 Benson Dr
- 524 Benson Dr
- 528 Benson Dr
- 528 Benson Dr Unit Berkshire Forest~Car
- 520 Benson Dr
- 520 Benson Dr Unit Berkshire Forest~Car
- 532 Benson Dr
- 513 Benson Dr
- 541 Benson Dr
- 536 Benson Dr
- 516 Benson Dr Unit Berkshire Forest-Car
- 516 Benson Dr
- 428 Highfield Loop
- 508 Benson Dr
- 509 Benson Dr
