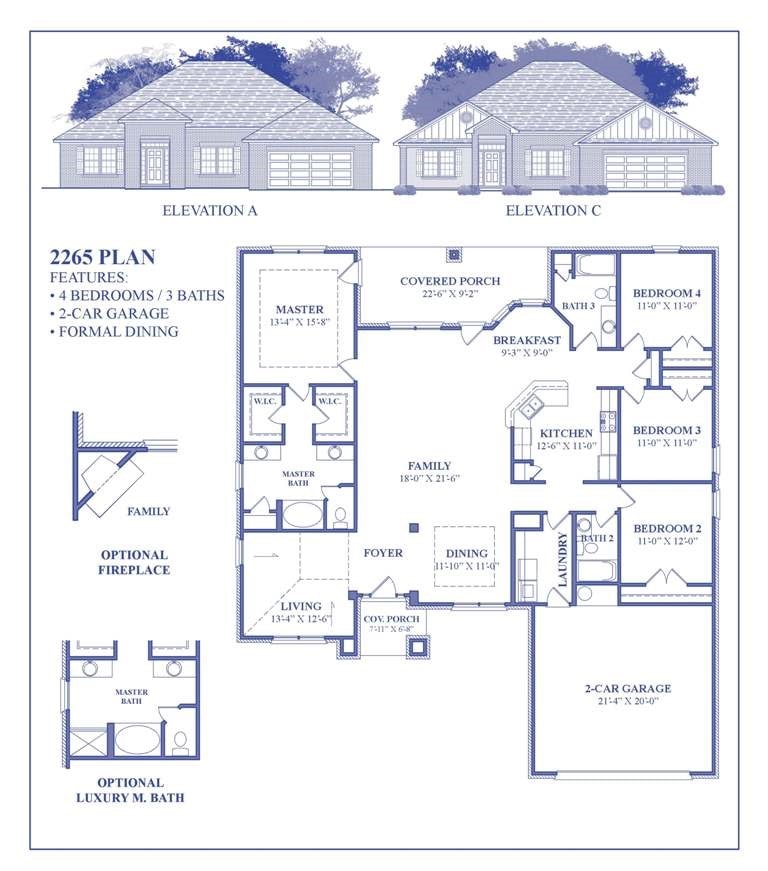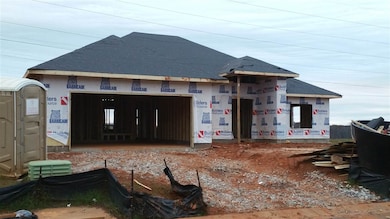
Highlights
- Open Floorplan
- Craftsman Architecture
- Wood Flooring
- James Byrnes Freshman Academy Rated A-
- Mountain View
- Solid Surface Countertops
About This Home
As of August 2019Ridge Water is a upscale luxury neighborhood of only 25 new homes. These homes include all brick, Luxury Vinyl tile flooring,Granite Kitchen Counter, upgraded tall vanities, wide driveways, and so much more. This subdivision has wide lots and is close to schools and shopping. Pictures and videos are available of model homes. The good life deserves a great home! This is a to-be-built property, please contact sales agent for showing instructions.
Last Agent to Sell the Property
GAIL SHEPPARD
OTHER Listed on: 11/24/2015
Last Buyer's Agent
GAIL SHEPPARD
OTHER Listed on: 11/24/2015
Home Details
Home Type
- Single Family
Est. Annual Taxes
- $1,400
HOA Fees
- $35 Monthly HOA Fees
Home Design
- Craftsman Architecture
- Brick Veneer
- Slab Foundation
- Architectural Shingle Roof
- Vinyl Trim
Interior Spaces
- 2,265 Sq Ft Home
- 1-Story Property
- Open Floorplan
- Tray Ceiling
- Smooth Ceilings
- Ceiling height of 9 feet or more
- Ceiling Fan
- Gas Log Fireplace
- Insulated Windows
- Tilt-In Windows
- Mountain Views
- Fire and Smoke Detector
Kitchen
- Breakfast Area or Nook
- Electric Oven
- Self-Cleaning Oven
- Free-Standing Range
- Microwave
- Dishwasher
- Solid Surface Countertops
Flooring
- Wood
- Carpet
- Ceramic Tile
Bedrooms and Bathrooms
- 4 Main Level Bedrooms
- Split Bedroom Floorplan
- Walk-In Closet
- 3 Full Bathrooms
- Double Vanity
- Bathtub
- Garden Bath
- Separate Shower
Attic
- Storage In Attic
- Pull Down Stairs to Attic
Parking
- 2 Car Garage
- Parking Storage or Cabinetry
- Driveway
Schools
- Lyman Elementary School
- Dr Hill Middle School
- Byrnes High School
Utilities
- Forced Air Heating and Cooling System
- Heat Pump System
- Heating System Uses Natural Gas
- Underground Utilities
- Gas Water Heater
- Cable TV Available
Additional Features
- Front Porch
- Level Lot
Community Details
- Association fees include common area, street lights
- Built by Adams Homes
Ownership History
Purchase Details
Home Financials for this Owner
Home Financials are based on the most recent Mortgage that was taken out on this home.Purchase Details
Home Financials for this Owner
Home Financials are based on the most recent Mortgage that was taken out on this home.Similar Homes in the area
Home Values in the Area
Average Home Value in this Area
Purchase History
| Date | Type | Sale Price | Title Company |
|---|---|---|---|
| Warranty Deed | $230,000 | None Available | |
| Warranty Deed | $230,000 | None Available | |
| Deed | $208,760 | Attorney |
Mortgage History
| Date | Status | Loan Amount | Loan Type |
|---|---|---|---|
| Previous Owner | $214,663 | New Conventional |
Property History
| Date | Event | Price | Change | Sq Ft Price |
|---|---|---|---|---|
| 08/26/2019 08/26/19 | Sold | $230,000 | -4.1% | $105 / Sq Ft |
| 06/25/2019 06/25/19 | For Sale | $239,900 | +15.2% | $109 / Sq Ft |
| 03/06/2016 03/06/16 | Sold | $208,310 | 0.0% | $92 / Sq Ft |
| 11/24/2015 11/24/15 | For Sale | $208,310 | -- | $92 / Sq Ft |
| 07/31/2015 07/31/15 | Pending | -- | -- | -- |
Tax History Compared to Growth
Tax History
| Year | Tax Paid | Tax Assessment Tax Assessment Total Assessment is a certain percentage of the fair market value that is determined by local assessors to be the total taxable value of land and additions on the property. | Land | Improvement |
|---|---|---|---|---|
| 2024 | $1,841 | $10,580 | $1,464 | $9,116 |
| 2023 | $1,841 | $10,580 | $1,464 | $9,116 |
| 2022 | $1,560 | $9,200 | $1,880 | $7,320 |
| 2021 | $1,560 | $9,200 | $1,880 | $7,320 |
| 2020 | $1,538 | $9,200 | $1,880 | $7,320 |
| 2019 | $1,535 | $9,591 | $1,825 | $7,766 |
| 2018 | $1,958 | $9,591 | $1,825 | $7,766 |
| 2017 | $1,712 | $8,340 | $1,880 | $6,460 |
| 2016 | $364 | $1,880 | $1,880 | $0 |
| 2015 | $151 | $366 | $366 | $0 |
| 2014 | $152 | $366 | $366 | $0 |
Agents Affiliated with this Home
-
Paige Haney

Seller's Agent in 2019
Paige Haney
BHHS C Dan Joyner - Midtown
(864) 414-9937
167 Total Sales
-
N
Buyer's Agent in 2019
NON MLS MEMBER
Non MLS
-
G
Seller's Agent in 2016
GAIL SHEPPARD
OTHER
Map
Source: Multiple Listing Service of Spartanburg
MLS Number: SPN231393
APN: 5-11-00-033.25
- 612 Hedgeapple Ln
- 350 Hartleigh Dr
- 317 Springlakes Estates Dr
- 530 Friar Park Ln
- 415 Jewelwood Dr
- 116 Aspen Ridge Way
- 118 Aspen Ridge Way
- 851 Largo Ct
- 114 Aspen Ridge Way
- 402 Birchbark Ln
- 710 Westwood Rd
- 120 Aspen Ridge Ln
- 147
- 209 Edwards Rd
- 112 Aspen Ridge Ln
- 420 Fairbanks Ct
- 253 Telluride Way
- 255 Telluride Way
- 1538 Honeybee Ln
- 239 Telluride Way

