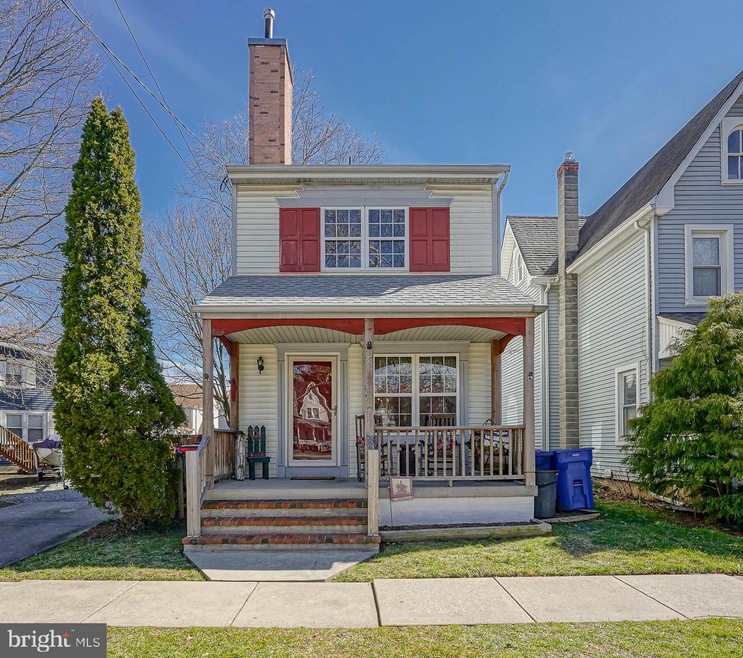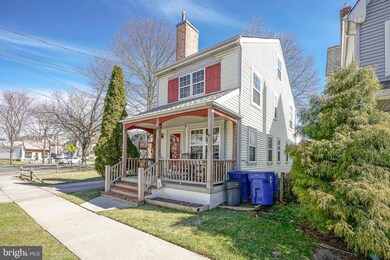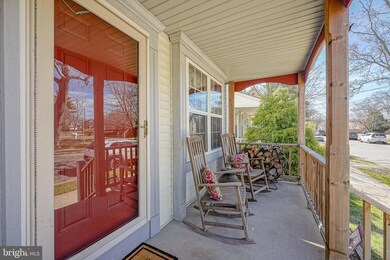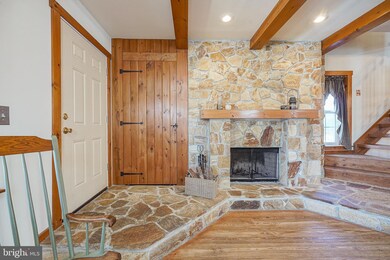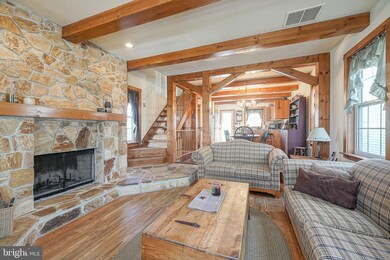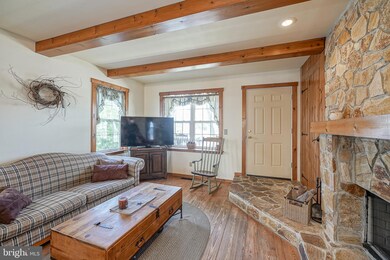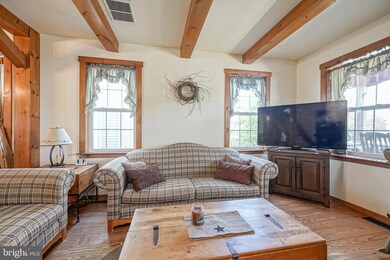
527 Buttonwood St Delanco, NJ 08075
Highlights
- Open Floorplan
- Wood Flooring
- 1 Car Detached Garage
- Traditional Architecture
- No HOA
- Double Pane Windows
About This Home
As of May 2023Look no further, and Move Right in ! This could be your new home! This custom built home is like no other home in town! Upon arriving, you will be welcomed by the beautiful front porch that offers you a view of the town and the smell of fresh coffee and fresh pies from the Pie Shop nearby! When entering you will feel right at home with the warm and cozy feel, and for cold days/ nights this amazing custom built stone fireplace will make you feel like you never want to leave the couch! The open concept shows the unique custom woodwork throughout the home! The kitchen is off the back of the house with access to the deck to grill and enjoy beautiful days on the deck with your family! Heading upstairs on the second floor offers two bedrooms and the third floor has the third bedroom! But if you need even more space, the basement has room for it! Currently being used as a gym, but whatever your family desires this can help add the extra space you need. Some extra features that make this home just right: Basement with heat and air conditioner vents, laundry room is conveniently located on the 2nd Floor, Cathedral Ceilings in the main bedroom with access door to the main bathroom, roof is less than a year old, Lower and Upper deck and detached one car garage with access to alley. Walking distance to the River, Ice cream shop, Pizza Shop and Hawk Island Marina! Load your boat and sail away or just enjoy their concerts in the summertime with the amazing view! This house and town really offers so much! Hurry and don't delay, make your appointment today!
Home Details
Home Type
- Single Family
Est. Annual Taxes
- $5,775
Year Built
- Built in 1995
Lot Details
- 2,500 Sq Ft Lot
- Lot Dimensions are 25.00 x 100.00
- Property is zoned R-6
Parking
- 1 Car Detached Garage
- Alley Access
- Rear-Facing Garage
- On-Street Parking
Home Design
- Traditional Architecture
- Frame Construction
- Concrete Perimeter Foundation
Interior Spaces
- 1,382 Sq Ft Home
- Property has 3 Levels
- Open Floorplan
- Ceiling Fan
- Double Pane Windows
- Wood Flooring
- Basement with some natural light
Kitchen
- Stove
- Dishwasher
Bedrooms and Bathrooms
- 3 Bedrooms
- Walk-In Closet
Laundry
- Dryer
- Washer
Schools
- Walnut Street Middle School
- Riverside High School
Utilities
- Forced Air Heating and Cooling System
- Cooling System Utilizes Natural Gas
- Natural Gas Water Heater
- Public Septic
Community Details
- No Home Owners Association
Listing and Financial Details
- Tax Lot 00006
- Assessor Parcel Number 09-01409-00006
Ownership History
Purchase Details
Home Financials for this Owner
Home Financials are based on the most recent Mortgage that was taken out on this home.Purchase Details
Similar Homes in the area
Home Values in the Area
Average Home Value in this Area
Purchase History
| Date | Type | Sale Price | Title Company |
|---|---|---|---|
| Deed | $325,000 | None Listed On Document | |
| Deed | -- | -- |
Mortgage History
| Date | Status | Loan Amount | Loan Type |
|---|---|---|---|
| Open | $260,000 | New Conventional | |
| Previous Owner | $40,000 | Future Advance Clause Open End Mortgage | |
| Previous Owner | $93,000 | Stand Alone Refi Refinance Of Original Loan | |
| Previous Owner | $105,000 | Future Advance Clause Open End Mortgage | |
| Previous Owner | $12,000 | Unknown | |
| Previous Owner | $90,000 | Unknown | |
| Previous Owner | $93,000 | Credit Line Revolving | |
| Previous Owner | $30,000 | Credit Line Revolving | |
| Previous Owner | $45,000 | Unknown |
Property History
| Date | Event | Price | Change | Sq Ft Price |
|---|---|---|---|---|
| 05/12/2023 05/12/23 | Sold | $325,000 | 0.0% | $235 / Sq Ft |
| 04/06/2023 04/06/23 | Price Changed | $325,000 | +16.5% | $235 / Sq Ft |
| 04/02/2023 04/02/23 | Pending | -- | -- | -- |
| 03/29/2023 03/29/23 | For Sale | $279,000 | -- | $202 / Sq Ft |
Tax History Compared to Growth
Tax History
| Year | Tax Paid | Tax Assessment Tax Assessment Total Assessment is a certain percentage of the fair market value that is determined by local assessors to be the total taxable value of land and additions on the property. | Land | Improvement |
|---|---|---|---|---|
| 2024 | $5,911 | $174,900 | $34,100 | $140,800 |
| 2023 | $5,911 | $167,500 | $34,100 | $133,400 |
| 2022 | $5,775 | $167,500 | $34,100 | $133,400 |
| 2021 | $5,757 | $167,500 | $34,100 | $133,400 |
| 2020 | $5,668 | $167,500 | $34,100 | $133,400 |
| 2019 | $5,511 | $167,500 | $34,100 | $133,400 |
| 2018 | $5,400 | $167,500 | $34,100 | $133,400 |
| 2017 | $5,298 | $167,500 | $34,100 | $133,400 |
| 2016 | $5,142 | $167,500 | $34,100 | $133,400 |
| 2015 | $5,057 | $167,500 | $34,100 | $133,400 |
| 2014 | $4,930 | $167,500 | $34,100 | $133,400 |
Agents Affiliated with this Home
-
April Wenger

Seller's Agent in 2023
April Wenger
Key Properties Real Estate
(856) 220-1605
3 in this area
60 Total Sales
-
Cherie Davis

Buyer's Agent in 2023
Cherie Davis
BHHS Fox & Roach
(609) 731-7483
1 in this area
48 Total Sales
Map
Source: Bright MLS
MLS Number: NJBL2042968
APN: 09-01409-0000-00006
- 317 Walnut St Unit 19
- 429 Poplar St
- 702 Chestnut St
- 307 Burlington Ave
- 308 Burlington Ave
- 425 Delaware Ave
- 222 Hazel Ave
- 604 Spruce St
- 815 Delaware Ave
- 860 Pennsylvania Ave
- 580 N Pavilion Ave
- 0 Pennsylvania Ave
- 215 Filmore St
- 212 Madison St
- 22 Wolverton Place
- 305 Filmore St
- 130 Madison St
- 120 Monroe St
- 304 Clay St
- 8 Mccay Way
