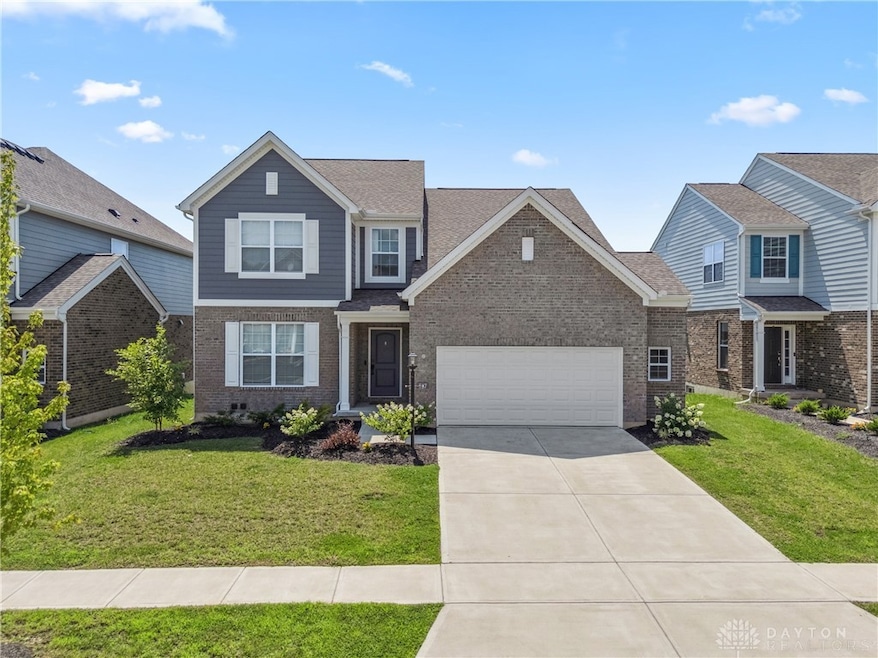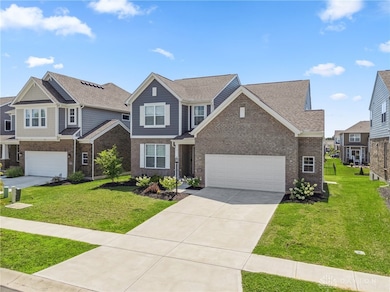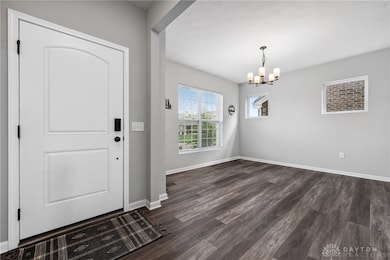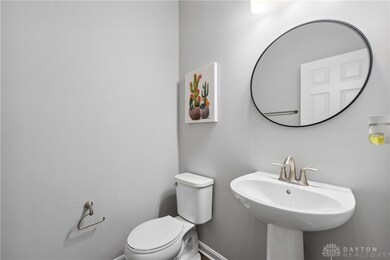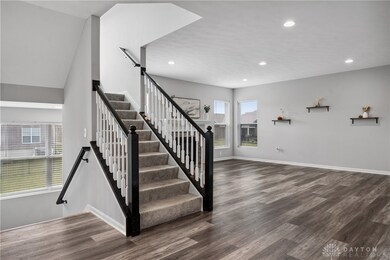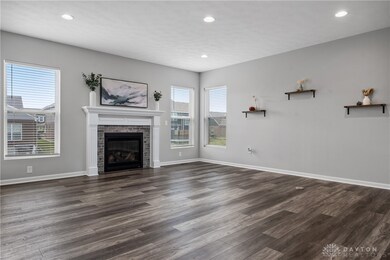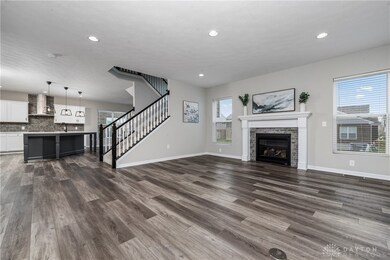
527 Carleton Dr Dayton, OH 45440
Estimated payment $4,228/month
Highlights
- Deck
- Granite Countertops
- Walk-In Closet
- Bell Creek Intermediate School Rated A-
- 2 Car Attached Garage
- Bathroom on Main Level
About This Home
Welcome to this spacious and versatile 5 bedroom, 3.5 bathroom home in a highly desirable neighborhood! The main floor features a bright, open kitchen with an oversized island, plenty of natural light, and space for a large dining table, perfect for everyday meals or gatherings. A generous living room with a built-in gas fireplace offers a cozy space to relax. You'll also find a flexible front room that works well as a potential formal dining room, home office, or playroom, along with a half bath and laundry room for added convenience.
Upstairs, the oversized primary suite boasts a walk-in closet and private en suite bath. Three additional bedrooms share a full hallway bathroom, offering plenty of space for family or guests. The fully finished basement has been recently renovated and is ideal for a live-in or in-law suite. It includes two finished living areas, a bedroom with egress window, a walk-in closet, full bathroom, its own laundry room, and a full kitchen rough in, providing the perfect setup for extended living or amazing guest space.
Outside, enjoy the backyard space and the benefit of being located in a welcoming community with quick access to major amenities and commuter routes. This home offers room to grow, live, and enjoy. Schedule your showing today!
Listing Agent
Keller Williams Community Part Brokerage Phone: (937) 530-4904 License #2016005693 Listed on: 07/03/2025

Home Details
Home Type
- Single Family
Est. Annual Taxes
- $8,260
Year Built
- 2022
Lot Details
- 7,148 Sq Ft Lot
- Fenced
HOA Fees
- $83 Monthly HOA Fees
Parking
- 2 Car Attached Garage
- Parking Storage or Cabinetry
- Garage Door Opener
Home Design
- Brick Exterior Construction
- Vinyl Siding
Interior Spaces
- 4,024 Sq Ft Home
- 2-Story Property
- Ceiling Fan
- Gas Fireplace
- Double Hung Windows
- Finished Basement
- Basement Fills Entire Space Under The House
- Fire and Smoke Detector
Kitchen
- Range
- Microwave
- Dishwasher
- Kitchen Island
- Granite Countertops
Bedrooms and Bathrooms
- 5 Bedrooms
- Walk-In Closet
- Bathroom on Main Level
Outdoor Features
- Deck
Utilities
- Forced Air Heating and Cooling System
- Heating System Uses Natural Gas
- Water Softener
- High Speed Internet
Community Details
- Bellasera Sec 4 Subdivision
Listing and Financial Details
- Property Available on 7/3/25
- Assessor Parcel Number L32000100140034400
Map
Home Values in the Area
Average Home Value in this Area
Tax History
| Year | Tax Paid | Tax Assessment Tax Assessment Total Assessment is a certain percentage of the fair market value that is determined by local assessors to be the total taxable value of land and additions on the property. | Land | Improvement |
|---|---|---|---|---|
| 2024 | $8,260 | $141,780 | $28,980 | $112,800 |
| 2023 | $8,260 | $141,780 | $28,980 | $112,800 |
| 2022 | $1,122 | $16,560 | $16,560 | $0 |
| 2021 | $0 | $0 | $0 | $0 |
Property History
| Date | Event | Price | Change | Sq Ft Price |
|---|---|---|---|---|
| 07/03/2025 07/03/25 | For Sale | $629,000 | -- | $156 / Sq Ft |
Purchase History
| Date | Type | Sale Price | Title Company |
|---|---|---|---|
| Deed | $518,456 | None Listed On Document |
Mortgage History
| Date | Status | Loan Amount | Loan Type |
|---|---|---|---|
| Open | $518,000 | New Conventional |
Similar Homes in Dayton, OH
Source: Dayton REALTORS®
MLS Number: 937950
APN: L32-0001-0014-0-0344-00
- 527 Carleton Dr
- 3899 Pepperwell Cir
- 3878 Pepperwell Cir
- 578 Bellasera Dr
- 570 Twilight Ln
- 4161 Sunbeam Ave
- 3883 Maple Grove Ln
- 4074 Sierra Park Terrace
- 239 Catalpa Ct
- 148 Ironwood Ct
- 3732 Oak Creek Dr
- 344 Wayside Dr
- 4124 Carondelet Dr
- 4061 Woodland Ridge Ct
- 4321 Frontenac Dr
- 5136 Oleva Dr
- 4600 Brown Rd
- 4560 James Madison Trail
- 120 Aberdeen Village Dr Unit 120
- 4488 Bucksport Ct
