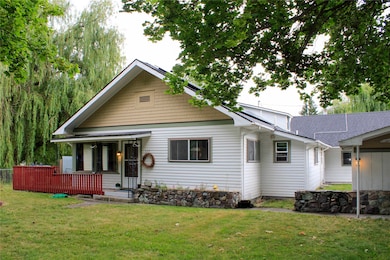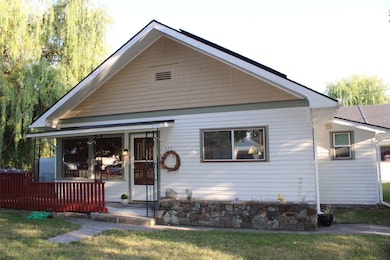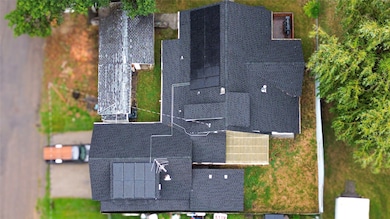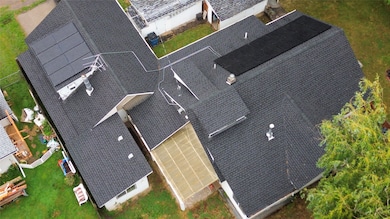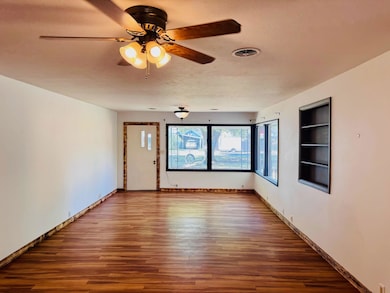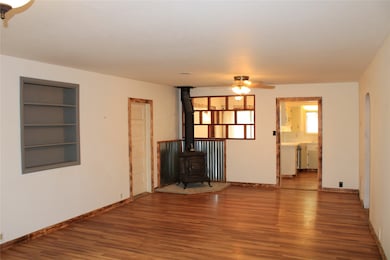Estimated payment $2,300/month
Highlights
- Wood Burning Stove
- Mud Room
- Breakfast Area or Nook
- 1 Fireplace
- No HOA
- Window Unit Cooling System
About This Home
Newly Priced! New Roof, Solar Panels! Fully fenced yard, corner lot. Welcome home. You will be surprised by having as much space and storage as you can ever need. With 5 bedrooms, 3 bathrooms, a private dining room, pantry, fully fenced yard and a two car garage, you'll find this home to be everything you have been looking for. There is a newly replace roof on the house that is topped with solar panels that supplement the power to the home. The wood stove, and heating oil forced air furnace will keep you toasty all winter long. Above the garage you will find a private space perfect for a secluded office, studio, craft room, or even a bedroom. The primary master suite has a jetted tub and radiant floor heat in the bathroom. With built in cabinets in all the main level bedrooms, it will be easy to stay organized and tidy. There is a second bedroom that features a full bathroom in the ensuite, with built in cabinets as well. As you enter the house from the garage, or side door, you'll find a large mud room to wash the days chores off your hands. This oversized corner lot has large shade trees, and even a tire swing. Both front and back yards are fully fenced. The fuel shed and wood shed share the same roof, and are easily accessible for adding to the storage of both heating oil and fire wood. Don't miss out on this great home. Schedule your appointment today.
Listing Agent
Keller Williams Western MT License #RRE-RBS-LIC-79808 Listed on: 07/21/2025

Home Details
Home Type
- Single Family
Est. Annual Taxes
- $2,875
Year Built
- Built in 1915
Lot Details
- 10,149 Sq Ft Lot
- Back and Front Yard Fenced
- Chain Link Fence
- Level Lot
Parking
- 2 Car Garage
- Additional Parking
- On-Street Parking
Home Design
- Tri-Level Property
- Poured Concrete
Interior Spaces
- 2,148 Sq Ft Home
- 1 Fireplace
- Wood Burning Stove
- Mud Room
- Unfinished Basement
- Crawl Space
Kitchen
- Breakfast Area or Nook
- Oven or Range
- Microwave
- Dishwasher
Bedrooms and Bathrooms
- 5 Bedrooms
- 3 Full Bathrooms
Laundry
- Dryer
- Washer
Utilities
- Window Unit Cooling System
- Forced Air Heating System
Community Details
- No Home Owners Association
Listing and Financial Details
- Assessor Parcel Number 15298702117090000
Map
Home Values in the Area
Average Home Value in this Area
Tax History
| Year | Tax Paid | Tax Assessment Tax Assessment Total Assessment is a certain percentage of the fair market value that is determined by local assessors to be the total taxable value of land and additions on the property. | Land | Improvement |
|---|---|---|---|---|
| 2025 | $2,211 | $396,300 | $0 | $0 |
| 2024 | $2,875 | $320,200 | $0 | $0 |
| 2023 | $2,805 | $320,200 | $0 | $0 |
| 2022 | $2,175 | $205,800 | $0 | $0 |
| 2021 | $2,274 | $205,800 | $0 | $0 |
| 2020 | $2,279 | $190,700 | $0 | $0 |
| 2019 | $2,407 | $190,700 | $0 | $0 |
| 2018 | $2,062 | $160,900 | $0 | $0 |
| 2017 | $1,575 | $160,900 | $0 | $0 |
| 2016 | $1,669 | $155,600 | $0 | $0 |
| 2015 | $1,575 | $155,600 | $0 | $0 |
| 2014 | $1,030 | $63,812 | $0 | $0 |
Property History
| Date | Event | Price | List to Sale | Price per Sq Ft | Prior Sale |
|---|---|---|---|---|---|
| 09/23/2025 09/23/25 | Price Changed | $390,000 | -2.5% | $182 / Sq Ft | |
| 09/04/2025 09/04/25 | Price Changed | $400,000 | -3.6% | $186 / Sq Ft | |
| 07/21/2025 07/21/25 | For Sale | $415,000 | +60.2% | $193 / Sq Ft | |
| 01/14/2022 01/14/22 | Sold | -- | -- | -- | View Prior Sale |
| 09/30/2021 09/30/21 | Price Changed | $259,000 | -2.3% | $121 / Sq Ft | |
| 08/30/2021 08/30/21 | For Sale | $265,000 | +57.7% | $123 / Sq Ft | |
| 08/30/2013 08/30/13 | Sold | -- | -- | -- | View Prior Sale |
| 07/24/2013 07/24/13 | Pending | -- | -- | -- | |
| 04/20/2012 04/20/12 | For Sale | $168,000 | -- | $84 / Sq Ft |
Purchase History
| Date | Type | Sale Price | Title Company |
|---|---|---|---|
| Warranty Deed | -- | None Listed On Document | |
| Quit Claim Deed | -- | None Available | |
| Quit Claim Deed | -- | None Available |
Mortgage History
| Date | Status | Loan Amount | Loan Type |
|---|---|---|---|
| Open | $250,381 | FHA | |
| Previous Owner | $132,000 | Future Advance Clause Open End Mortgage |
Source: Montana Regional MLS
MLS Number: 30054412
APN: 15-2987-02-1-17-09-0000
- 628 Dayton St SW
- 418 & 418 1/2 Buchanan St SW
- 414 Buchanan St SW
- 414 & 414 1/2 Buchanan St SW
- 517 Eisenhower St SW
- 418 Buchanan St SW
- 607 4th Ave SW
- 615 Franklin St SW
- Lot 28 1st Ave SW
- 107 7th Ave NW
- 25 Eisenhower St SW
- Lot C NHN U S 93
- Lot A NHN U S 93
- Lot B NHN U S 93
- 317 1st Ave SE
- Nhn U S 93
- 306 Dayton St SE
- 228 4th Ave SE
- 420 Main St SE
- 35011 Little Marten Rd

