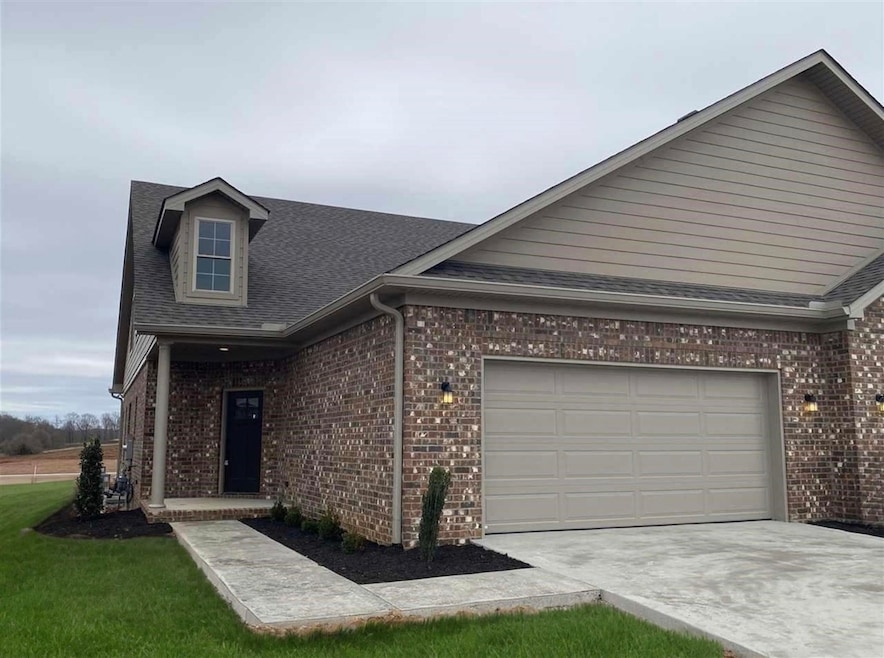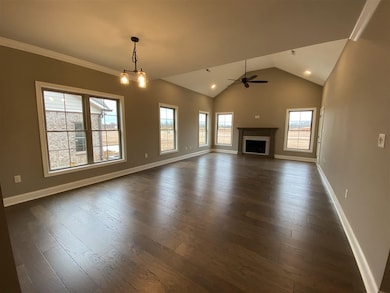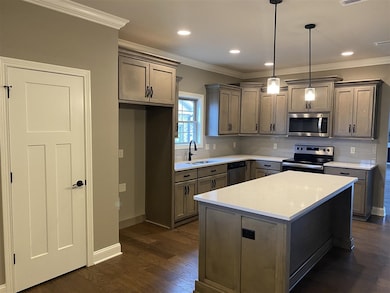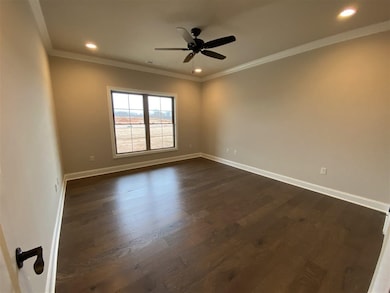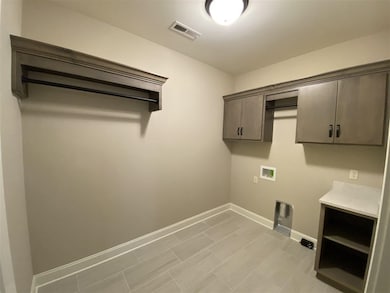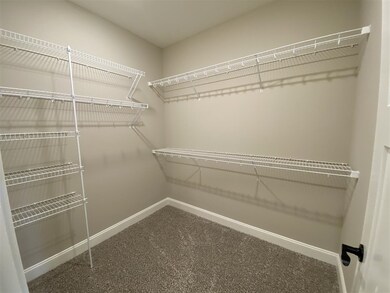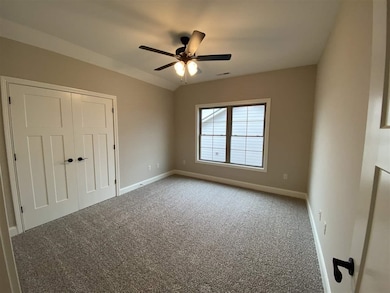527 Cumberland Pointe Ln Bowling Green, KY 42103
East Bowling Green Neighborhood
3
Beds
2.5
Baths
1,930
Sq Ft
5,227
Sq Ft Lot
Highlights
- Solid Surface Countertops
- Fireplace
- Eat-In Kitchen
- Cumberland Trace Elementary School Rated A-
- Attached Garage
- Laundry Room
About This Home
Like new 3 bedroom, 2.5 bathroom home with custom finishes. LVP flooring downstairs, large closets and ample space. Fenced-in backyard, primary bath with large tiled shower and dual vanities. Quartz countertops. Lawn care and landscaping maintained thru HOA. Great location with easy access to Scottsville Road, Fairview and I-65. Owner/Agent. No pets!
Condo Details
Home Type
- Condominium
Est. Annual Taxes
- $2,548
Year Built
- Built in 2022
Lot Details
- Fenced
- Landscaped
Interior Spaces
- 1,930 Sq Ft Home
- Fireplace
- Laundry Room
Kitchen
- Eat-In Kitchen
- Built-In Self-Cleaning Oven
- Range
- Microwave
- Dishwasher
- Solid Surface Countertops
Bedrooms and Bathrooms
- 3 Bedrooms
- Bathroom on Main Level
Parking
- Attached Garage
- Front Facing Garage
- Garage Door Opener
- Driveway Level
Accessible Home Design
- Doors are 36 inches wide or more
Schools
- Cumberland Trace Elementary School
- Drakes Creek Middle School
- Greenwood High School
Utilities
- Central Heating and Cooling System
- Heating System Uses Gas
- Electric Water Heater
Listing and Financial Details
- Security Deposit $2,300
- 12 Month Lease Term
Community Details
Overview
- Carter Crossings Subdivision
Pet Policy
- No Pets Allowed
Map
Source: Real Estate Information Services (REALTOR® Association of Southern Kentucky)
MLS Number: RA20254677
APN: 052B-11A-004
Nearby Homes
- 719 Denver Ln
- 528 Cumberland Pointe Ln
- 2628 Carter Farms Rd
- 2407 Topeka Rd
- 584 Cumberland Pointe Ln
- 2321 Trenton Ln
- 588 Cumberland Pointe Ln
- 754 Denver Ln
- 2322 Trenton Ln
- 2437 Topeka Rd
- 767 Denver Cir
- 775 Denver Ln
- 2550 Carter Farm Rd
- Lot 318 Topeka Rd
- 2556 Carter Farm Rd
- 794 Denver Cir
- 2062 Annapolis Ln
- 459 Shaker Mill Bend Rd
- 805 Denver Ln
- 644 Denver Ln
- 2321 Trenton Ln
- 754 Denver Ln
- 2322 Trenton Ln
- 2437 Topeka Rd
- 524 Denver Cir
- 805 Denver Ln
- 275 New Towne Dr
- 2661 Mount Victor Ln
- 494 Hub Blvd
- 1321 Leeson Way
- 1010 Winners Cir Unit A
- 1025 Winners Cir Unit B
- 1043 Winners Cir Unit D
- 1500 Bryant Way
- 850 Wilkinson Trace
- 1029 Shive Ln
- 1745 Ewing Ford Rd
- 1040 Shive Ln
- 360 Pascoe Blvd
- 2343 Cave Mill Station Blvd
