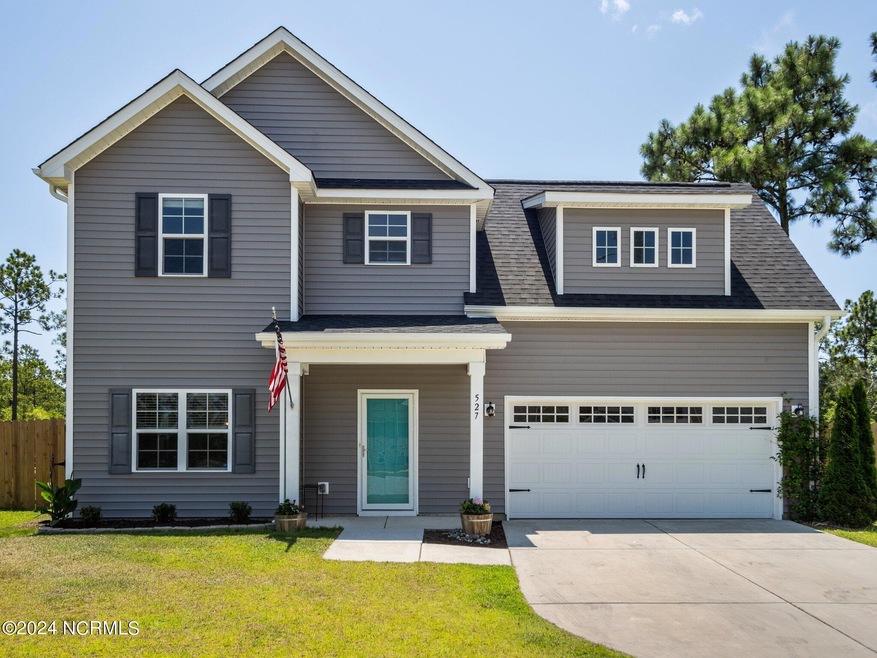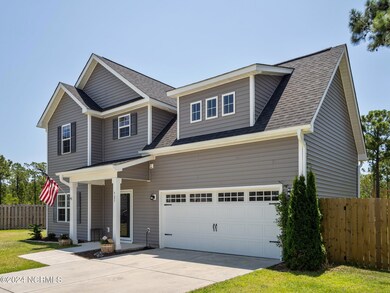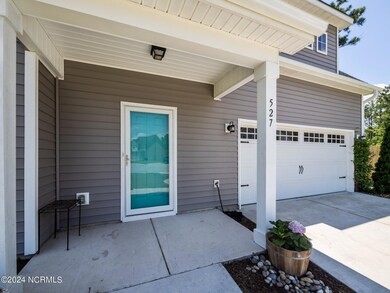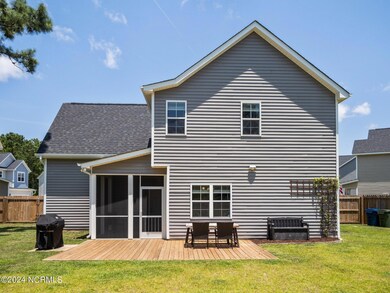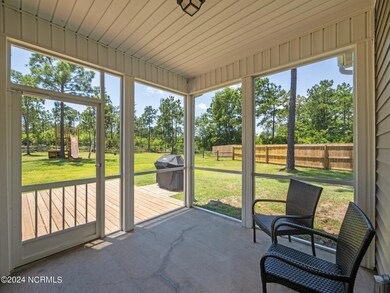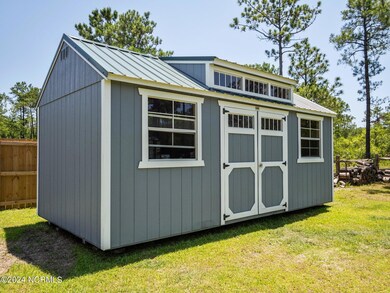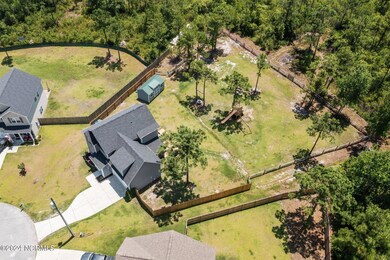
527 Everett Glades Sneads Ferry, NC 28460
Highlights
- 0.84 Acre Lot
- 1 Fireplace
- Screened Patio
- Deck
- Fenced Yard
- Laundry Room
About This Home
As of July 2025Discover the charm and comfort in this beautiful home. Step into an airy open floor plan with new LVP flooring and new paint throughout. The cozy living room features an electric fireplace, perfect for relaxing evenings. The kitchen boasts sleek granite countertops, a breakfast bar, stainless steel appliances including the refrigerator and a spacious eating area. A half bath with a stylish new vanity and a convenient laundry room includes the washer and dryer complete the main floor. Upstairs, the primary bedroom suite offers a serene retreat with new flooring, dual vanities in the en-suite bath, and a spacious walk-in closet. Two additional bedrooms provide ample space for family or guests, serviced by a well-appointed full bathroom with new flooring. Outside, enjoy the screened patio and deck overlooking the huge fenced backyard with a complete with a 10X20 storage shed, and a fire pit all situated on a generous .84 acre cul-de- sac lot. Perfectly located near Stone Bay, the back gate to Camp Lejeune and the beautiful North Topsail Beach. Call today to schedule your private viewing!
Home Details
Home Type
- Single Family
Est. Annual Taxes
- $1,696
Year Built
- Built in 2019
Lot Details
- 0.84 Acre Lot
- Lot Dimensions are 40x281x257x261
- Fenced Yard
- Property is zoned R-20
HOA Fees
- $16 Monthly HOA Fees
Home Design
- Slab Foundation
- Wood Frame Construction
- Shingle Roof
- Vinyl Siding
- Stick Built Home
Interior Spaces
- 1,555 Sq Ft Home
- 2-Story Property
- 1 Fireplace
- Combination Dining and Living Room
- Dishwasher
Flooring
- Carpet
- Luxury Vinyl Plank Tile
Bedrooms and Bathrooms
- 3 Bedrooms
Laundry
- Laundry Room
- Dryer
- Washer
Parking
- 2 Car Attached Garage
- Garage Door Opener
Outdoor Features
- Deck
- Screened Patio
- Shed
Schools
- Dixon Elementary And Middle School
- Dixon High School
Utilities
- Heat Pump System
Community Details
- Cepco Association, Phone Number (910) 395-1500
- The Landing At Everetts Creek Subdivision
- Maintained Community
Listing and Financial Details
- Tax Lot 117
- Assessor Parcel Number 765c-187
Ownership History
Purchase Details
Home Financials for this Owner
Home Financials are based on the most recent Mortgage that was taken out on this home.Purchase Details
Home Financials for this Owner
Home Financials are based on the most recent Mortgage that was taken out on this home.Similar Homes in Sneads Ferry, NC
Home Values in the Area
Average Home Value in this Area
Purchase History
| Date | Type | Sale Price | Title Company |
|---|---|---|---|
| Warranty Deed | $345,000 | None Listed On Document | |
| Warranty Deed | $320,000 | -- |
Mortgage History
| Date | Status | Loan Amount | Loan Type |
|---|---|---|---|
| Open | $338,751 | FHA | |
| Previous Owner | $288,990 | VA |
Property History
| Date | Event | Price | Change | Sq Ft Price |
|---|---|---|---|---|
| 07/08/2025 07/08/25 | Sold | $375,000 | +1.6% | $244 / Sq Ft |
| 06/09/2025 06/09/25 | Pending | -- | -- | -- |
| 06/07/2025 06/07/25 | For Sale | $369,000 | +7.0% | $240 / Sq Ft |
| 08/01/2024 08/01/24 | Sold | $345,000 | +2.1% | $222 / Sq Ft |
| 06/21/2024 06/21/24 | Pending | -- | -- | -- |
| 06/19/2024 06/19/24 | For Sale | $338,000 | +5.6% | $217 / Sq Ft |
| 10/14/2022 10/14/22 | Sold | $320,000 | +0.9% | $210 / Sq Ft |
| 09/11/2022 09/11/22 | Pending | -- | -- | -- |
| 09/09/2022 09/09/22 | For Sale | $317,000 | +67.3% | $208 / Sq Ft |
| 07/31/2019 07/31/19 | Sold | $189,500 | -8.0% | $125 / Sq Ft |
| 02/13/2019 02/13/19 | Pending | -- | -- | -- |
| 02/06/2019 02/06/19 | For Sale | $205,900 | -- | $136 / Sq Ft |
Tax History Compared to Growth
Tax History
| Year | Tax Paid | Tax Assessment Tax Assessment Total Assessment is a certain percentage of the fair market value that is determined by local assessors to be the total taxable value of land and additions on the property. | Land | Improvement |
|---|---|---|---|---|
| 2024 | $1,696 | $258,954 | $47,500 | $211,454 |
| 2023 | $1,696 | $258,954 | $47,500 | $211,454 |
| 2022 | $1,696 | $258,954 | $47,500 | $211,454 |
| 2021 | $1,254 | $177,850 | $40,000 | $137,850 |
| 2020 | $1,254 | $177,850 | $40,000 | $137,850 |
| 2019 | $282 | $40,000 | $40,000 | $0 |
Agents Affiliated with this Home
-
Kay Sears
K
Buyer's Agent in 2025
Kay Sears
HomeSmart Connections
(508) 287-2747
8 in this area
41 Total Sales
-
Cristy Young

Seller's Agent in 2024
Cristy Young
RE/MAX
(678) 758-8052
3 in this area
31 Total Sales
-
Lottie Koenig

Seller Co-Listing Agent in 2024
Lottie Koenig
RE/MAX
(910) 389-4122
16 in this area
32 Total Sales
-
Jennifer Demink HSU

Buyer's Agent in 2024
Jennifer Demink HSU
RE/MAX
(910) 333-3513
1 in this area
38 Total Sales
-
H
Seller's Agent in 2022
Haley Shaw
Coldwell Banker Sea Coast Advantage
-
Renee Clark

Seller Co-Listing Agent in 2022
Renee Clark
Coldwell Banker Sea Coast Advantage
(315) 420-2198
83 in this area
163 Total Sales
Map
Source: Hive MLS
MLS Number: 100451199
APN: 163750
- 514 Everett Glades
- 103 Welcome Way
- 407 High Ridge Ct
- 220 Everett Yopp Dr
- 892 State Highway 210
- 389 High Ridge Ct
- 386 High Ridge Ct
- 104 Two Sisters Terrace
- 113 Grander Ct
- 719 Jim Grant Ave
- 266 Sandy Cove Ln
- 205 Sandpiper Place
- 207 Sandpiper Place
- 209 Sandpiper Place
- 211 Sandpiper Place
- 222 Sandpiper Place
- 220 Sandpiper Place
- 218 Sandpiper Place
- 216 Sandpiper Place
- 110 Costa Ct
