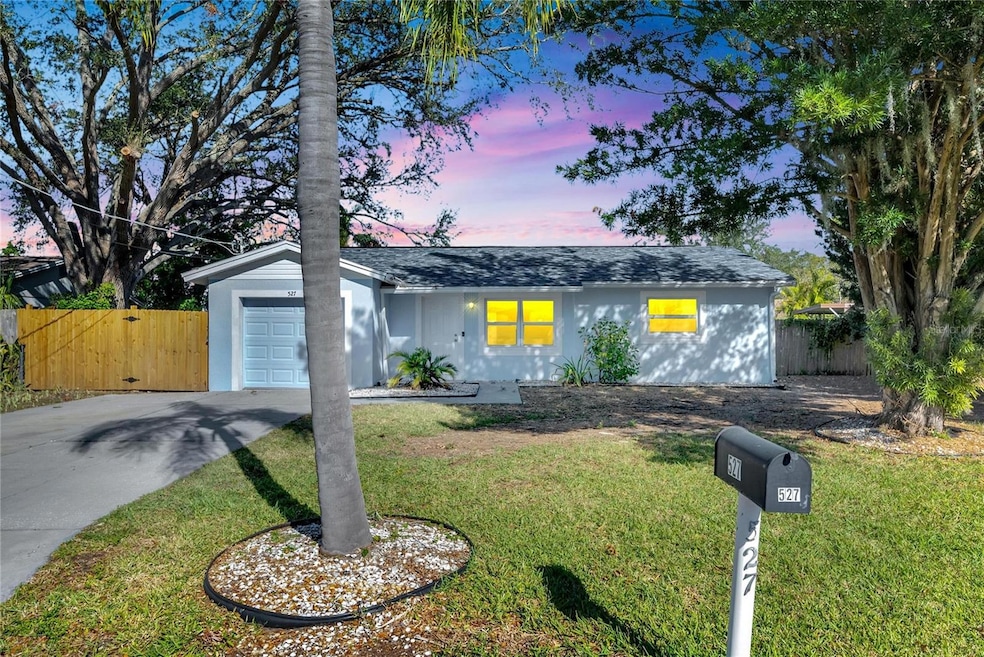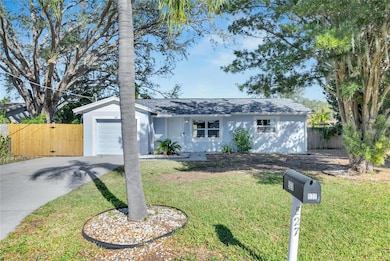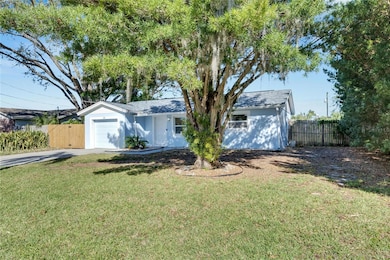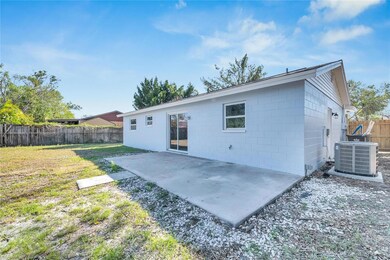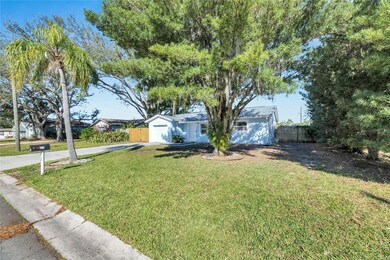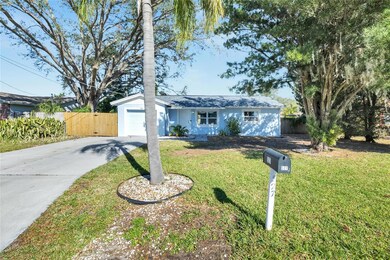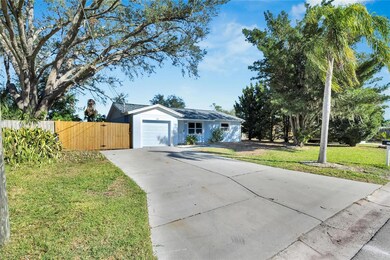527 Fox Run Trail Apollo Beach, FL 33572
2
Beds
2
Baths
880
Sq Ft
7,500
Sq Ft Lot
Highlights
- Open Floorplan
- Furnished
- 1 Car Attached Garage
- Apollo Beach Elementary School Rated A-
- No HOA
- Living Room
About This Home
Furnished all inclusive long term rental. Rent includes electric, water, wifi, lawncare, periodic pest control. Home is furnished but does not have supplies like dishes, linens. Owner is licensee
Listing Agent
27NORTH REALTY Brokerage Phone: 630-803-8506 License #3463049 Listed on: 11/16/2025

Home Details
Home Type
- Single Family
Est. Annual Taxes
- $3,970
Year Built
- Built in 1973
Lot Details
- 7,500 Sq Ft Lot
- Lot Dimensions are 75x100
Parking
- 1 Car Attached Garage
Interior Spaces
- 880 Sq Ft Home
- 1-Story Property
- Open Floorplan
- Furnished
- Window Treatments
- Living Room
- Laundry in Garage
Kitchen
- Microwave
- Dishwasher
Bedrooms and Bathrooms
- 2 Bedrooms
- 2 Full Bathrooms
Utilities
- Central Heating and Cooling System
- Phone Available
- Cable TV Available
Listing and Financial Details
- Residential Lease
- Property Available on 11/22/25
- The owner pays for electricity, sewer, trash collection, water
- 12-Month Minimum Lease Term
- $100 Application Fee
- Assessor Parcel Number U-21-31-19-1TM-000011-00027.0
Community Details
Overview
- No Home Owners Association
- Apollo Beach Unit One Pt One Subdivision
Pet Policy
- $500 Pet Fee
- Dogs and Cats Allowed
Map
Source: Stellar MLS
MLS Number: TB8448728
APN: U-21-31-19-1TM-000011-00027.0
Nearby Homes
- 540 Firefly Ln
- 520 Fairfax Ln
- 6228 Florida Cir W
- 540 Florida Cir S
- 564 Florida Cir S
- 6208 Fairway Blvd
- 517 Fairhope Dr
- 6209 Flamingo Dr
- 6305 Flamingo Dr
- 6004 Golf and Sea Blvd
- 504 Red Mangrove Ln
- 542 Red Mangrove Ln
- 6336 Florida Cir W
- 432 Flamingo Dr
- 469 Florida Cir N
- 6312 Flamingo Dr
- 6008 Firefly Ln
- 493 Flamingo Dr
- 513 Flamingo Dr
- 469 Flamingo Dr
- 513 Firefly Ln
- 564 Florida Cir S
- 504 Red Mangrove Ln
- 542 Red Mangrove Ln
- 6025 Florida Cir S
- 423 Flamingo Dr
- 6013 Francis Dr
- 6028 Flora Terrace
- 6029 Flora Terrace
- 6405 Oyster Island Cove
- 622 Yardarm Dr Unit 11
- 662 Yardarm Dr
- 517 Villa Treviso Ct
- 217 Lakeway Ln
- 503 Villa Treviso Ct
- 6515 Quiet Pool Ct
- 6013 Fortune Place Unit 6013
- 119 Lookout Dr
- 738 Flamingo Dr
- 208 Lookout Dr
