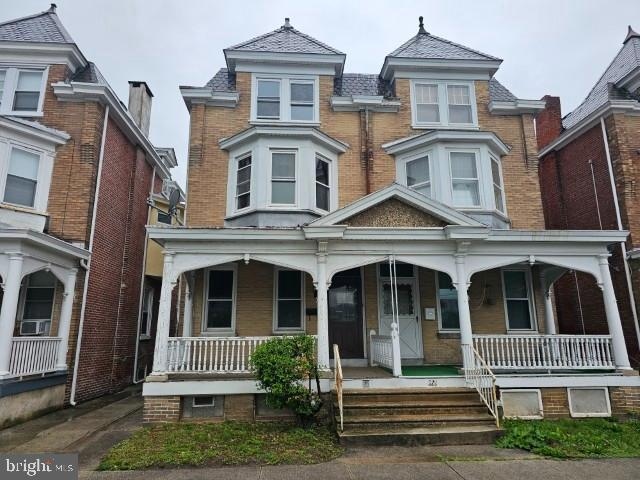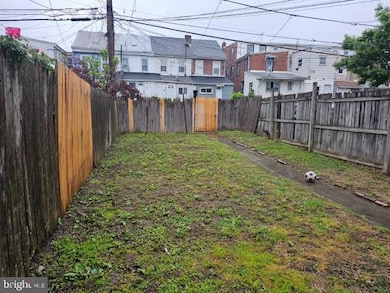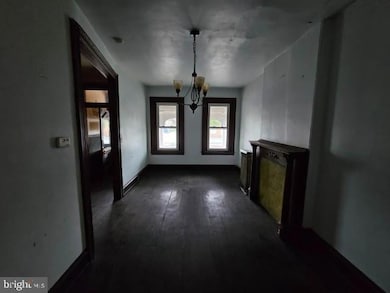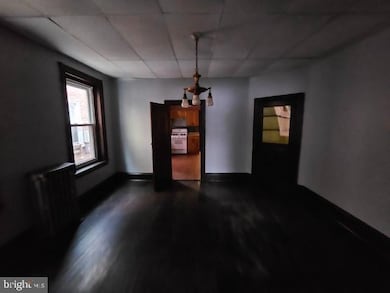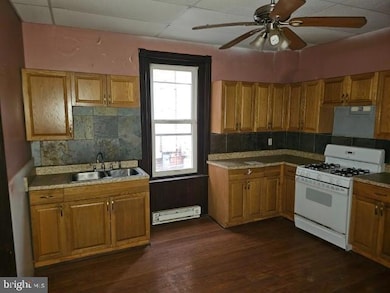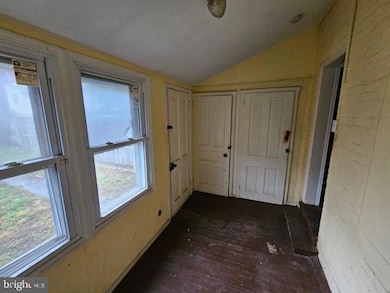
527 George St Norristown, PA 19401
Estimated payment $1,457/month
Highlights
- Traditional Architecture
- No HOA
- Eat-In Kitchen
- Wood Flooring
- Porch
- Living Room
About This Home
REDUCED - HUD Home. Year Built 1900, LBP is required for all properties built before 1978 if sold with FHA Finance. Sold "AS IS" by elec. bid only. Prop avail 07/11/2025. Bidding Process, Bid Due/Expiration dates, HUD's Insurability and other important information is posted on www.hudhomestore.gov. FHA Case #441-964987. Being sold Uninsured. NO FHA 203b. Eligible for FHA 203K. Financing Terms: FHA 203K, Cash, HomeStyle or other repair-oriented loan. With a little elbow grease this spacious three story semi-det home with full basement can be yours. Close to schools, hospitals, shopping and parks. Classic Style with Hard Wood Flooring, High Ceilings, and woodwork trim. Located directly across the street from the Senior Activities Center (SAAC) as well as close proximity to trains and buses. Fireplace is boarded - condition unknown. Heat is connected to gas. Oil Tank in Basement appears disconnected but buyer responsibility to inspect. Don't miss out on the opportunity. Buyer to verify all information prior to bidding. Go to www.hudhomestore.gov for more information or how to place a bid. Buyer is responsible for their own investigative information on SqFt of home, Room Sizes, Bathroom counts, taxes and all other information regarding this home. This home is a AS-IS Sale with buyer being responsible for all inspections and repairs including CO, U&O, final water and sewer and other township inspections. Availability and status of sale type are subject to change at any time. See addendums & Disclosures in HUD Website. For additional information contact the agent of your choice. This home is currently available for $100.00 Total Down Payment if purchased with an FHA Insured loan. $100.00 Down Payment is a Limited time opportunity. Buyer must be an owner occupant purchaser. Buyer choses their own Lender and Agent/Broker.
Townhouse Details
Home Type
- Townhome
Est. Annual Taxes
- $4,540
Year Built
- Built in 1900 | Remodeled in 2009
Lot Details
- 2,300 Sq Ft Lot
- Lot Dimensions are 20.00 x 0.00
- Property is Fully Fenced
- Wood Fence
- Back Yard
Parking
- On-Street Parking
Home Design
- Semi-Detached or Twin Home
- Traditional Architecture
- Brick Exterior Construction
- Stone Foundation
- Asbestos Shingle Roof
Interior Spaces
- 2,146 Sq Ft Home
- Property has 3 Levels
- Fireplace Mantel
- Living Room
- Dining Room
- Wood Flooring
- Eat-In Kitchen
Bedrooms and Bathrooms
- 5 Bedrooms
- En-Suite Primary Bedroom
- 1 Full Bathroom
Basement
- Basement Fills Entire Space Under The House
- Laundry in Basement
Outdoor Features
- Porch
Schools
- Norristown Area High School
Utilities
- Hot Water Heating System
- Natural Gas Water Heater
Community Details
- No Home Owners Association
- Norristown Subdivision
Listing and Financial Details
- Tax Lot 26
- Assessor Parcel Number 13-00-13344-008
Map
Home Values in the Area
Average Home Value in this Area
Tax History
| Year | Tax Paid | Tax Assessment Tax Assessment Total Assessment is a certain percentage of the fair market value that is determined by local assessors to be the total taxable value of land and additions on the property. | Land | Improvement |
|---|---|---|---|---|
| 2025 | $4,417 | $71,960 | $17,010 | $54,950 |
| 2024 | $4,417 | $71,960 | $17,010 | $54,950 |
| 2023 | $4,377 | $71,960 | $17,010 | $54,950 |
| 2022 | $4,283 | $71,960 | $17,010 | $54,950 |
| 2021 | $4,262 | $71,960 | $17,010 | $54,950 |
| 2020 | $4,066 | $71,960 | $17,010 | $54,950 |
| 2019 | $3,991 | $71,960 | $17,010 | $54,950 |
| 2018 | $2,410 | $71,960 | $17,010 | $54,950 |
| 2017 | $3,666 | $71,960 | $17,010 | $54,950 |
| 2016 | $3,638 | $71,960 | $17,010 | $54,950 |
| 2015 | $3,551 | $71,960 | $17,010 | $54,950 |
| 2014 | $3,485 | $71,960 | $17,010 | $54,950 |
Property History
| Date | Event | Price | Change | Sq Ft Price |
|---|---|---|---|---|
| 07/23/2025 07/23/25 | Pending | -- | -- | -- |
| 07/11/2025 07/11/25 | Price Changed | $198,500 | -10.6% | $92 / Sq Ft |
| 05/19/2025 05/19/25 | For Sale | $222,000 | -- | $103 / Sq Ft |
Purchase History
| Date | Type | Sale Price | Title Company |
|---|---|---|---|
| Warranty Deed | -- | None Listed On Document | |
| Warranty Deed | -- | None Listed On Document | |
| Sheriffs Deed | $2,094 | -- | |
| Quit Claim Deed | -- | None Available | |
| Deed | $135,000 | None Available | |
| Deed | $65,000 | None Available |
Mortgage History
| Date | Status | Loan Amount | Loan Type |
|---|---|---|---|
| Previous Owner | $132,554 | FHA | |
| Previous Owner | $58,500 | No Value Available |
Similar Homes in Norristown, PA
Source: Bright MLS
MLS Number: PAMC2140994
APN: 13-00-13344-008
- 557 Haws Ave
- 632 Chain St
- 0 Astor St
- 651 George St
- 558 Stanbridge St
- 524 Stanbridge St
- 520 Stanbridge St
- 619 W Lafayette St
- 201 Chain St Unit 28
- 517 Stanbridge St
- 636 W Lafayette St
- 648 Stanbridge St
- 701 Haws Ave
- 510 Noble St
- 737 Chain St
- 519 Noble St
- 924 W Main St
- 732 Stanbridge St
- 521 Norris St
- 1008 W Main St
