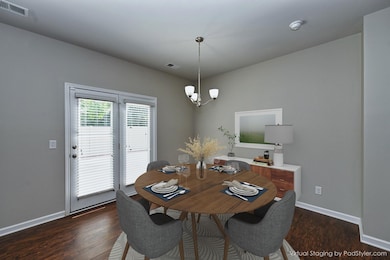527 Hawk Cove Smyrna, TN 37167
Estimated payment $2,568/month
Highlights
- Wood Flooring
- 2 Car Attached Garage
- Property has 1 Level
- Stewarts Creek Middle School Rated A-
- Central Heating and Cooling System
About This Home
Four bedroom, 2 bath ONE LEVEL HOME. Located in a cul de sac, minutes from shopping, dining, and interstate access. This like new home has been completely repainted- completely move in ready! Refrigerator stays. Privacy fence in back! Plenty of windows offers loads of natural light. Huge pack patio- fenced in and perfect for entertaining!
Listing Agent
RE/MAX Choice Properties Brokerage Phone: 6158873627 License #342250 Listed on: 03/20/2025

Home Details
Home Type
- Single Family
Est. Annual Taxes
- $2,144
Year Built
- Built in 2018
Lot Details
- 7,841 Sq Ft Lot
- Back Yard Fenced
HOA Fees
- $25 Monthly HOA Fees
Parking
- 2 Car Attached Garage
- Front Facing Garage
Home Design
- Stone Siding
- Hardboard
Interior Spaces
- 1,864 Sq Ft Home
- Property has 1 Level
Kitchen
- Cooktop
- Microwave
- Dishwasher
Flooring
- Wood
- Carpet
Bedrooms and Bathrooms
- 4 Main Level Bedrooms
- 2 Full Bathrooms
Schools
- Rocky Fork Elementary School
- Stewarts Creek Middle School
- Stewarts Creek High School
Utilities
- Central Heating and Cooling System
Community Details
- The Villages Sec 2 Subdivision
Listing and Financial Details
- Assessor Parcel Number 050K A 04100 R0119231
Map
Home Values in the Area
Average Home Value in this Area
Tax History
| Year | Tax Paid | Tax Assessment Tax Assessment Total Assessment is a certain percentage of the fair market value that is determined by local assessors to be the total taxable value of land and additions on the property. | Land | Improvement |
|---|---|---|---|---|
| 2025 | $2,144 | $89,275 | $13,750 | $75,525 |
| 2024 | $2,144 | $89,275 | $13,750 | $75,525 |
| 2023 | $2,144 | $89,275 | $13,750 | $75,525 |
| 2022 | $1,930 | $90,100 | $13,750 | $76,350 |
| 2021 | $1,959 | $67,075 | $12,500 | $54,575 |
| 2020 | $1,959 | $67,075 | $12,500 | $54,575 |
| 2019 | $1,513 | $51,800 | $12,500 | $39,300 |
Property History
| Date | Event | Price | List to Sale | Price per Sq Ft |
|---|---|---|---|---|
| 06/13/2025 06/13/25 | Price Changed | $449,900 | -7.2% | $241 / Sq Ft |
| 05/15/2025 05/15/25 | Price Changed | $484,900 | -2.0% | $260 / Sq Ft |
| 03/20/2025 03/20/25 | For Sale | $494,900 | -- | $266 / Sq Ft |
Purchase History
| Date | Type | Sale Price | Title Company |
|---|---|---|---|
| Warranty Deed | $485,000 | Stewart Title | |
| Special Warranty Deed | $283,400 | Foundation T&E Mt Juliet |
Mortgage History
| Date | Status | Loan Amount | Loan Type |
|---|---|---|---|
| Previous Owner | $259,523 | FHA |
Source: Realtracs
MLS Number: 2806745
APN: 050K-A-041.00-000
- 838 Seven Oaks Blvd
- 901 Seven Oaks Blvd
- 2090 Caladonia Way
- 2064 Caladonia Way
- 490 Lydia Ashley Ln
- 1056 Harold Lee Dr
- 1036 Harold Lee Dr
- 2028 Caladonia Way
- 4074 Utica St
- 915 Avery Valley Dr
- 809 Stewart Valley Dr
- 235 Quail Ridge Rd
- 368 Sarava Ln
- 108 Neville Ct
- 5725 Seminary Rd
- 1300 Bantry Dr
- 123 Saltville Ct
- 305 Wildwood Dr
- 517 Wildwood Dr
- 633 Glenties Dr
- 803 Buckhaven Dr
- 1008 Montrose Dr
- 961 Seven Oaks Blvd
- 913 Buckhaven Dr
- 909 Grand Oak Dr
- 1005 Bolton Dr
- 1260 Lasalle Dr
- 305 Stewart Springs Dr
- 109 Neville Ct
- 420 Wildwood Dr
- 675 Legacy Dr
- 1124 Emma May Point
- 536 Wildwood Dr
- 1058 Legacy Ct
- 1056 Legacy Ct
- 1054 Legacy Ct
- 1051 Legacy Ct
- 1052 Legacy Ct
- 1039 Legacy Ct
- 1040 Legacy Ct






