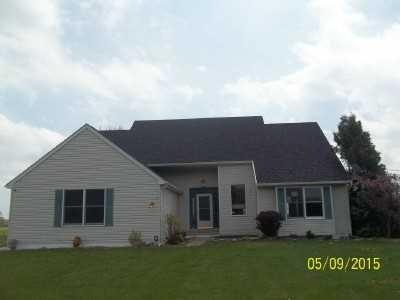
$389,900
- 4 Beds
- 2.5 Baths
- 2,108 Sq Ft
- 957 Plum Tree Cir
- Monroe, MI
Opportunity awaits in this spacious 4-bedroom, 2-bath ranch offering over 2,100 sq ft of open-concept living in the sought-after Plum Grove community, within Ida Schools. The open floor plan includes a large living room, a well appointed kitchen with ample cabinets, counter space, and pantry. The split layout features a generous primary suite with tray ceiling, walk-in closet, double vanity,
Jacob Levicki eXp Realty LLC in Monroe
