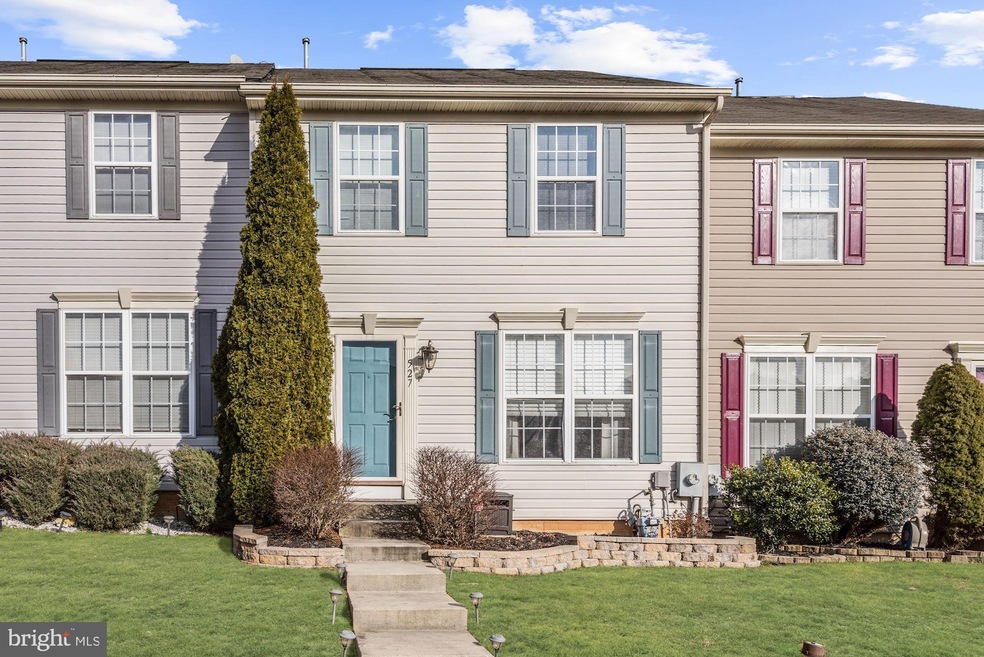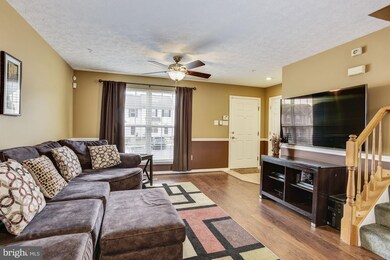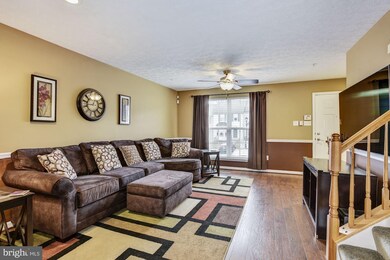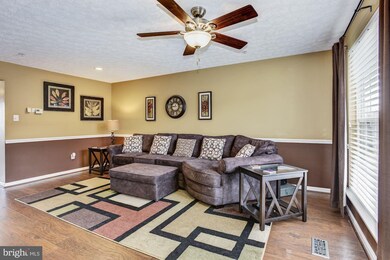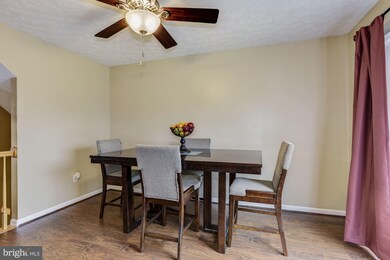
527 June Apple Ct Abingdon, MD 21009
Constant Friendship NeighborhoodEstimated Value: $325,523 - $346,000
Highlights
- Home Theater
- Colonial Architecture
- Garden View
- Open Floorplan
- Deck
- High Ceiling
About This Home
As of April 2019Lofty Windows and Light Filled Interiors; Gleaming Floors; Chair Rail Molding; Kitchen Equipped with Sleek Appliances, a Center Island, a Pantry, and Ample Cabinetry; Master Bedroom with an Attached Master Bath; Lower-Level Media Room with Projector and Screen; Recent Updates: HVAC, Carpet, Floors, Hot Water Heater, Washer and Dryer; Exterior Features: Tiered Deck, Fenced Rear, Sidewalks, Street Lights, and Landscaped Grounds.
Last Buyer's Agent
Matthew Lemaster
Long & Foster Real Estate, Inc.
Townhouse Details
Home Type
- Townhome
Est. Annual Taxes
- $2,199
Year Built
- Built in 2001
Lot Details
- 2,200 Sq Ft Lot
- Back Yard Fenced
HOA Fees
- $70 Monthly HOA Fees
Parking
- Parking Lot
Home Design
- Colonial Architecture
- Vinyl Siding
Interior Spaces
- Property has 3 Levels
- Open Floorplan
- Chair Railings
- High Ceiling
- Ceiling Fan
- Vinyl Clad Windows
- Window Screens
- Sliding Doors
- Six Panel Doors
- Entrance Foyer
- Living Room
- Dining Room
- Home Theater
- Storage Room
- Carpet
- Garden Views
Kitchen
- Eat-In Kitchen
- Gas Oven or Range
- Self-Cleaning Oven
- Microwave
- Extra Refrigerator or Freezer
- Dishwasher
- Kitchen Island
Bedrooms and Bathrooms
- 3 Bedrooms
- En-Suite Primary Bedroom
- En-Suite Bathroom
Laundry
- Dryer
- Washer
Finished Basement
- Heated Basement
- Walk-Out Basement
- Connecting Stairway
- Interior and Exterior Basement Entry
- Basement with some natural light
Home Security
Outdoor Features
- Deck
Schools
- Abingdon Elementary School
- Edgewood Middle School
- Edgewood High School
Utilities
- Forced Air Heating and Cooling System
- Natural Gas Water Heater
Listing and Financial Details
- Tax Lot 365
- Assessor Parcel Number 01-330888
Community Details
Overview
- Constant Friendship Subdivision
Security
- Storm Windows
- Fire and Smoke Detector
- Fire Sprinkler System
Ownership History
Purchase Details
Home Financials for this Owner
Home Financials are based on the most recent Mortgage that was taken out on this home.Purchase Details
Home Financials for this Owner
Home Financials are based on the most recent Mortgage that was taken out on this home.Purchase Details
Purchase Details
Purchase Details
Similar Homes in Abingdon, MD
Home Values in the Area
Average Home Value in this Area
Purchase History
| Date | Buyer | Sale Price | Title Company |
|---|---|---|---|
| Callender Michael W | $235,000 | None Available | |
| Donahue Patrick F | $185,500 | Fidelity Natl Title Ins Co | |
| Merritt Jeffrey C | -- | -- | |
| Merritt Jeffrey C | $185,500 | -- | |
| Pickett Thomas W | $134,295 | -- |
Mortgage History
| Date | Status | Borrower | Loan Amount |
|---|---|---|---|
| Open | Callender Michael W | $60,000 | |
| Open | Callender Michael W | $224,600 | |
| Closed | Callender Michael W | $227,950 | |
| Previous Owner | Donahue Patrick F | $5,750 | |
| Previous Owner | Donahue Patrick F | $182,139 | |
| Previous Owner | Merritt Jeffrey C | $135,500 | |
| Closed | Pickett Thomas W | -- |
Property History
| Date | Event | Price | Change | Sq Ft Price |
|---|---|---|---|---|
| 04/15/2019 04/15/19 | Sold | $235,000 | +3.5% | $149 / Sq Ft |
| 03/04/2019 03/04/19 | Pending | -- | -- | -- |
| 02/28/2019 02/28/19 | For Sale | $227,000 | +22.4% | $144 / Sq Ft |
| 03/20/2015 03/20/15 | Sold | $185,500 | 0.0% | $145 / Sq Ft |
| 02/12/2015 02/12/15 | Pending | -- | -- | -- |
| 01/21/2015 01/21/15 | For Sale | $185,500 | 0.0% | $145 / Sq Ft |
| 11/10/2013 11/10/13 | Rented | $1,450 | -9.4% | -- |
| 10/25/2013 10/25/13 | Under Contract | -- | -- | -- |
| 06/03/2013 06/03/13 | For Rent | $1,600 | -- | -- |
Tax History Compared to Growth
Tax History
| Year | Tax Paid | Tax Assessment Tax Assessment Total Assessment is a certain percentage of the fair market value that is determined by local assessors to be the total taxable value of land and additions on the property. | Land | Improvement |
|---|---|---|---|---|
| 2024 | $2,512 | $235,967 | $0 | $0 |
| 2023 | $2,386 | $218,900 | $70,000 | $148,900 |
| 2022 | $2,288 | $209,933 | $0 | $0 |
| 2021 | $420 | $200,967 | $0 | $0 |
| 2020 | $2,216 | $192,000 | $70,000 | $122,000 |
| 2019 | $2,199 | $190,567 | $0 | $0 |
| 2018 | $2,183 | $189,133 | $0 | $0 |
| 2017 | $2,146 | $187,700 | $0 | $0 |
| 2016 | $140 | $187,700 | $0 | $0 |
| 2015 | -- | $187,700 | $0 | $0 |
| 2014 | -- | $192,400 | $0 | $0 |
Agents Affiliated with this Home
-
Zachary Bryant

Seller's Agent in 2019
Zachary Bryant
Creig Northrop Team of Long & Foster
(910) 746-7000
287 Total Sales
-
Hope Greenlee

Seller Co-Listing Agent in 2019
Hope Greenlee
Berkshire Hathaway HomeServices Homesale Realty
(443) 743-0551
41 Total Sales
-
M
Buyer's Agent in 2019
Matthew Lemaster
Long & Foster
-
Linda Wilson

Seller's Agent in 2015
Linda Wilson
Streett Hopkins Real Estate, LLC
(410) 688-7793
23 Total Sales
-
Juli Blanton

Buyer's Agent in 2015
Juli Blanton
Keller Williams Flagship
(410) 978-0639
117 Total Sales
Map
Source: Bright MLS
MLS Number: MDHR222120
APN: 01-330888
- 542 June Apple Ct
- 2162 Kyle Green Rd
- 2323 Kateland Ct
- 2150 Kyle Green Rd
- 2134 Nicole Way
- 3112 Ashton Ct
- 3139 Freestone Ct
- 560 Doefield Ct
- 3166 Freestone Ct
- 549 Doefield Ct
- 540 Doefield Ct
- 423 Deer Hill Cir
- 3293 Deale Place
- 335 Overlea Place
- 3000 Tipton Way
- 312 Overlea Place
- 3038 Tipton Way
- 1903 Scottish Isle Ct
- 714 Kirkcaldy Way
- 189 Ferring Ct
- 527 June Apple Ct
- 529 June Apple Ct
- 525 June Apple Ct
- 531 June Apple Ct
- 533 June Apple Ct
- 535 June Apple Ct
- 537 June Apple Ct
- 539 June Apple Ct
- 522 June Apple Ct
- 524 June Apple Ct
- 520 June Apple Ct
- 518 June Apple Ct
- 526 June Apple Ct
- 516 June Apple Ct
- 426 Greentree Cir
- 528 June Apple Ct
- 514 June Apple Ct
- 530 June Apple Ct
- 512 June Apple Ct
- 532 June Apple Ct
