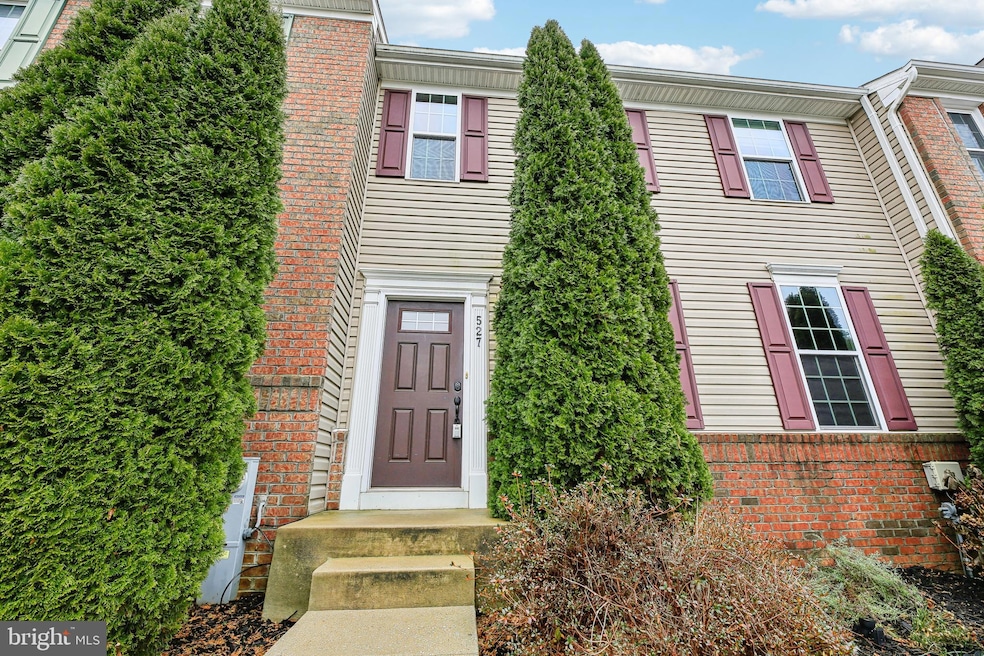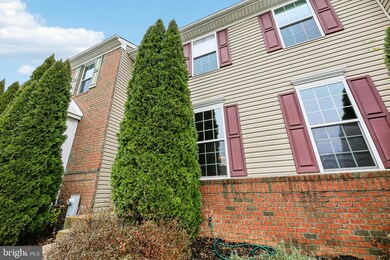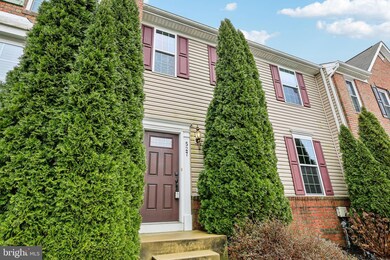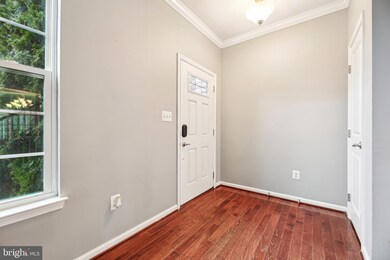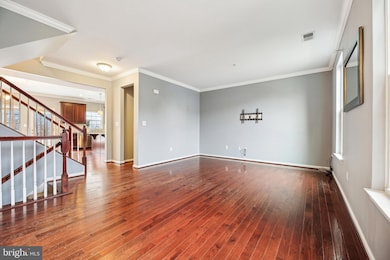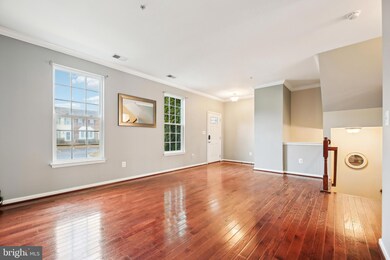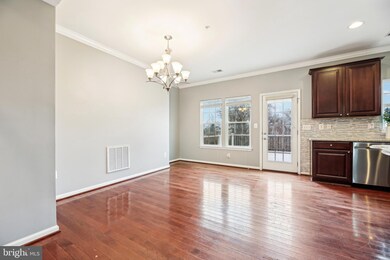
527 Lothian Way Unit 176 Abingdon, MD 21009
Highlights
- Fitness Center
- Gourmet Kitchen
- Open Floorplan
- Emmorton Elementary School Rated A-
- View of Trees or Woods
- Colonial Architecture
About This Home
As of February 2025Welcome to Lothian Way #176, a beautifully designed 3-bedroom, 2.5-bath townhome that offers the perfect blend of style, comfort, and functionality.
Step into the heart of the home — a stunning gourmet kitchen featuring granite countertops, stainless steel appliances, and ample cabinet space, perfect for cooking and entertaining. The main level boasts gleaming hardwood floors that add warmth and elegance throughout.
Upstairs, you’ll find three spacious bedrooms, including a serene primary suite. The laundry is conveniently located on the second level, making chores a breeze. The finished lower level offers additional living space, complete with a walkout slider that leads to the backyard. Whether you’re looking for a family room, home office, or workout space, this area provides endless possibilities. Lower level also includes a rough-in for an additional bathroom, allowing for future expansion if desired.
The large deck is an entertainer's dream — ideal for hosting barbecues, relaxing with friends, or enjoying your morning coffee.
This home has everything you need for modern living. Sellers are offering a 5k Flooring credit to buyer.
Schedule your tour today and see why Lothian Way #176 should be your next home sweet home!
Last Agent to Sell the Property
Berkshire Hathaway HomeServices PenFed Realty License #575539 Listed on: 12/18/2024

Townhouse Details
Home Type
- Townhome
Est. Annual Taxes
- $3,415
Year Built
- Built in 2012
HOA Fees
Home Design
- Colonial Architecture
- Brick Exterior Construction
- Slab Foundation
- Vinyl Siding
Interior Spaces
- Property has 3 Levels
- Open Floorplan
- Crown Molding
- Ceiling Fan
- Recessed Lighting
- Family Room
- Living Room
- Dining Room
- Den
- Views of Woods
- Basement
Kitchen
- Gourmet Kitchen
- Stove
- Built-In Microwave
- Dishwasher
- Stainless Steel Appliances
- Kitchen Island
- Disposal
Flooring
- Wood
- Carpet
Bedrooms and Bathrooms
- 3 Bedrooms
- En-Suite Primary Bedroom
- Walk-In Closet
- Bathtub with Shower
Laundry
- Dryer
- Washer
Parking
- Assigned parking located at #27
- On-Street Parking
- 1 Assigned Parking Space
Schools
- Emmorton Elementary School
- Bel Air Middle School
- Bel Air High School
Utilities
- Forced Air Heating and Cooling System
- Natural Gas Water Heater
Additional Features
- Deck
- Backs to Trees or Woods
Listing and Financial Details
- Tax Lot 176
- Assessor Parcel Number 1301397174
Community Details
Overview
- Association fees include trash, lawn maintenance, lawn care side, common area maintenance, recreation facility, snow removal
- Monmouth Meadows Community Association
- Monmouth Meadows Community
- Monmouth Meadows Subdivision
Amenities
- Community Center
Recreation
- Community Playground
- Fitness Center
- Community Pool
Pet Policy
- Limit on the number of pets
- Dogs and Cats Allowed
Ownership History
Purchase Details
Home Financials for this Owner
Home Financials are based on the most recent Mortgage that was taken out on this home.Purchase Details
Home Financials for this Owner
Home Financials are based on the most recent Mortgage that was taken out on this home.Purchase Details
Home Financials for this Owner
Home Financials are based on the most recent Mortgage that was taken out on this home.Similar Homes in Abingdon, MD
Home Values in the Area
Average Home Value in this Area
Purchase History
| Date | Type | Sale Price | Title Company |
|---|---|---|---|
| Deed | $390,000 | None Listed On Document | |
| Deed | $390,000 | None Listed On Document | |
| Deed | $295,000 | Key Title Inc | |
| Deed | $267,090 | Stewart Title Guaranty Co |
Mortgage History
| Date | Status | Loan Amount | Loan Type |
|---|---|---|---|
| Open | $378,300 | New Conventional | |
| Closed | $378,300 | New Conventional | |
| Previous Owner | $280,250 | New Conventional | |
| Previous Owner | $258,175 | FHA |
Property History
| Date | Event | Price | Change | Sq Ft Price |
|---|---|---|---|---|
| 02/04/2025 02/04/25 | Sold | $390,000 | -2.3% | $167 / Sq Ft |
| 01/08/2025 01/08/25 | Pending | -- | -- | -- |
| 01/07/2025 01/07/25 | Price Changed | $399,000 | -0.2% | $171 / Sq Ft |
| 12/18/2024 12/18/24 | For Sale | $399,900 | +35.6% | $172 / Sq Ft |
| 08/10/2017 08/10/17 | Sold | $295,000 | 0.0% | $127 / Sq Ft |
| 07/02/2017 07/02/17 | Pending | -- | -- | -- |
| 07/01/2017 07/01/17 | Off Market | $295,000 | -- | -- |
| 06/22/2017 06/22/17 | Price Changed | $295,000 | -1.7% | $127 / Sq Ft |
| 06/08/2017 06/08/17 | For Sale | $300,000 | -- | $129 / Sq Ft |
Tax History Compared to Growth
Tax History
| Year | Tax Paid | Tax Assessment Tax Assessment Total Assessment is a certain percentage of the fair market value that is determined by local assessors to be the total taxable value of land and additions on the property. | Land | Improvement |
|---|---|---|---|---|
| 2024 | $3,415 | $313,300 | $0 | $0 |
| 2023 | $3,117 | $292,800 | $75,000 | $217,800 |
| 2022 | $3,117 | $285,967 | $0 | $0 |
| 2021 | $9,448 | $279,133 | $0 | $0 |
| 2020 | $140 | $272,300 | $75,000 | $197,300 |
| 2019 | $0 | $265,667 | $0 | $0 |
| 2018 | $2,989 | $259,033 | $0 | $0 |
| 2017 | $2,803 | $252,400 | $0 | $0 |
| 2016 | $140 | $245,100 | $0 | $0 |
| 2015 | -- | $237,800 | $0 | $0 |
| 2014 | -- | $230,500 | $0 | $0 |
Agents Affiliated with this Home
-
Bob Chew

Seller's Agent in 2025
Bob Chew
BHHS PenFed (actual)
(410) 995-9600
2,730 Total Sales
-
Christina Heiderman

Seller Co-Listing Agent in 2025
Christina Heiderman
Samson Properties
(443) 629-7149
86 Total Sales
-
Joshua Plevy

Buyer's Agent in 2025
Joshua Plevy
Keller Williams Realty Centre
(240) 380-0945
78 Total Sales
-
Lee Tessier

Seller's Agent in 2017
Lee Tessier
EXP Realty, LLC
(410) 638-9555
1,637 Total Sales
-
Joshua Tessier

Seller Co-Listing Agent in 2017
Joshua Tessier
Real Broker, LLC
(443) 617-2099
121 Total Sales
-
Jarrod Christou

Buyer's Agent in 2017
Jarrod Christou
EXIT Preferred Realty, LLC
(410) 908-6264
118 Total Sales
Map
Source: Bright MLS
MLS Number: MDHR2038254
APN: 01-397174
- 634 Tantallon Ct
- 638 Berwick Ct
- 613 Berwick Ct
- 1903 Scottish Isle Ct
- 714 Kirkcaldy Way
- 540 Doefield Ct
- 635 Kirkcaldy Way
- 549 Doefield Ct
- 560 Doefield Ct
- 2134 Nicole Way
- 309 Tiree Ct Unit 203
- 311 Tiree Ct Unit 104
- 404 Wispy Willow Ct
- 1316 Winding Valley Dr
- 423 Deer Hill Cir
- 2150 Kyle Green Rd
- 405 Golden Oak Ct
- 542 June Apple Ct
- 321 Quilting Way
- 402 Tall Sycamore Ct
