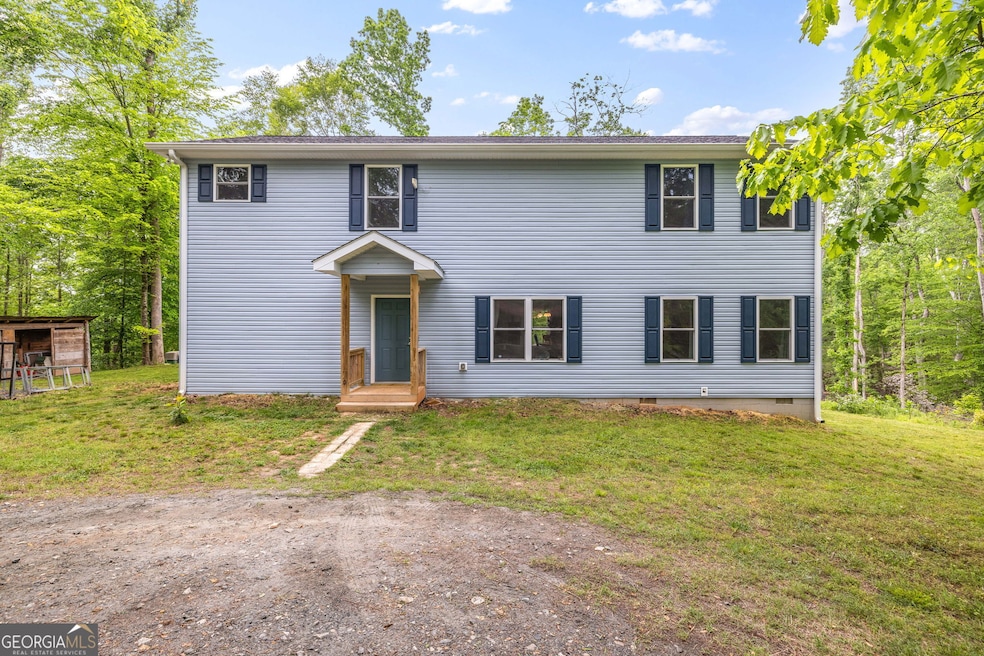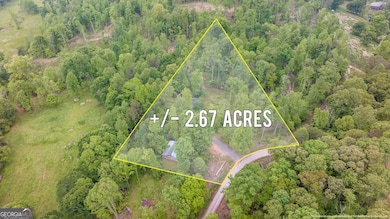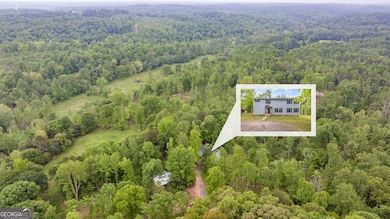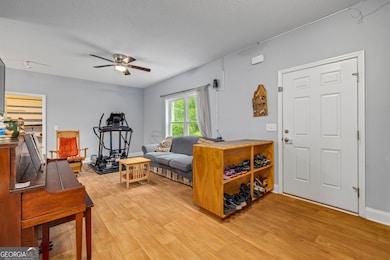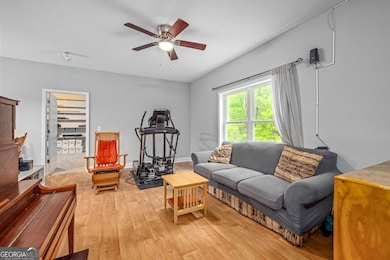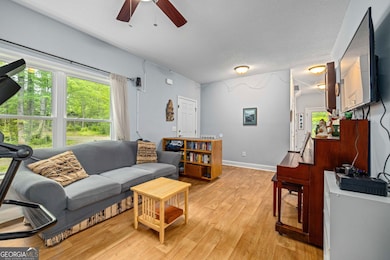Estimated payment $2,290/month
Highlights
- Partially Wooded Lot
- Wood Flooring
- Solid Surface Countertops
- Traditional Architecture
- High Ceiling
- No HOA
About This Home
Welcome to this stunning custom-built home, completed in 2020 and tucked into a peaceful 2.6-acre lot. With 2,400 square feet of thoughtfully designed living space, this 3-bedroom, 2.5-bath home offers the perfect blend of comfort, function, and serenity. Each bedroom features a spacious walk-in closet, and you'll appreciate the abundance of storage throughout-including a linen closet, utility closet, and multiple storage closets. A versatile den or bonus room off the living room would make a great music room, or easily converted to a fourth bedroom, and a well-appointed kitchen with a pantry and dedicated freezer space. Upstairs, a bright playroom provides the perfect space for kids, hobbies, or study, and includes a dedicated office with a closet. Outside, the charm continues with a converted old home place now serving as excellent storage and a fantastic workshop-ideal for projects, hobbies, or extra space. Whether you're relaxing indoors or enjoying the peaceful, private setting, this home offers room to grow and space to breathe.
Home Details
Home Type
- Single Family
Est. Annual Taxes
- $2,510
Year Built
- Built in 2020
Lot Details
- 2.6 Acre Lot
- Level Lot
- Partially Wooded Lot
Parking
- Carport
Home Design
- Traditional Architecture
- Block Foundation
- Composition Roof
- Vinyl Siding
Interior Spaces
- 2,400 Sq Ft Home
- 2-Story Property
- High Ceiling
- Double Pane Windows
- Family Room
- Home Office
- Crawl Space
- Laundry in Mud Room
Kitchen
- Breakfast Area or Nook
- Oven or Range
- Microwave
- Dishwasher
- Stainless Steel Appliances
- Solid Surface Countertops
Flooring
- Wood
- Carpet
- Tile
Bedrooms and Bathrooms
- 3 Bedrooms
Outdoor Features
- Separate Outdoor Workshop
- Shed
- Outbuilding
Schools
- Banks Co Primary/Elementary School
- Banks County Middle School
- Banks County High School
Utilities
- Central Air
- Heat Pump System
- Private Water Source
- Well
- Electric Water Heater
- Septic Tank
Community Details
- No Home Owners Association
- Laundry Facilities
Map
Home Values in the Area
Average Home Value in this Area
Tax History
| Year | Tax Paid | Tax Assessment Tax Assessment Total Assessment is a certain percentage of the fair market value that is determined by local assessors to be the total taxable value of land and additions on the property. | Land | Improvement |
|---|---|---|---|---|
| 2025 | $2,529 | $141,055 | $17,709 | $123,346 |
| 2024 | $2,529 | $133,983 | $16,099 | $117,884 |
| 2023 | $2,601 | $123,294 | $16,848 | $106,446 |
| 2022 | $2,138 | $103,748 | $14,558 | $89,190 |
| 2021 | $1,996 | $91,356 | $10,849 | $80,507 |
| 2020 | $412 | $17,982 | $6,148 | $11,834 |
Property History
| Date | Event | Price | List to Sale | Price per Sq Ft |
|---|---|---|---|---|
| 11/19/2025 11/19/25 | Price Changed | $394,000 | -1.5% | $164 / Sq Ft |
| 10/02/2025 10/02/25 | For Sale | $399,999 | -- | $167 / Sq Ft |
Purchase History
| Date | Type | Sale Price | Title Company |
|---|---|---|---|
| Warranty Deed | -- | -- |
Source: Georgia MLS
MLS Number: 10616662
APN: B25-002A
- 0 Wynn Lake Rd Unit 10640622
- 750 Rock Springs Rd
- 1458 Grant Mill Rd
- 1054 Mount Sinai Rd
- 113 Wynn Wood Ln
- 0 Pebble Creek Ln Unit 9 10524505
- 0 Pebble Creek Ln Unit 7581354
- 0 Pebble Creek Ln Unit LOT 3
- 3 Pebble Creek Ln
- 230 Harmony Valley Dr
- 338 Ridge Ln
- 5554 Yonah Homer Rd
- 723 Gainesville Hwy
- 3366 Highway 51 S
- 1583 Hickory Flat Rd
- 7700 Poole Cir Unit Tract B
- 7700 Poole Cir Unit TRACT A
- 276 Barefoot Rd
- 296 Emory Chambers Rd
- 120 Jacks Dr
- 2769 Samples Scales Rd
- 6201 9th St
- 6815 Duncan Rd
- 6320 Pine Station Dr
- 5952 Moon Dr
- 144 Shenandoah Ln
- 165 Sweet Briar Way
- 125 Meister Rd
- 411 Baldwin Ct Apts
- 110 Heritage Garden Dr
- 120 Crown Point Dr
- 122 Crown Point Dr
- 2174 Highway 323
- 6408 Pine Station Dr
- 100 Peaks Cir
- 6428 Pine Station Dr
- 364 Chattahoochee St
- 364 Chattahoochee St
- 5132 Sedgefield Way
- 149 Sierra Vista Cir
