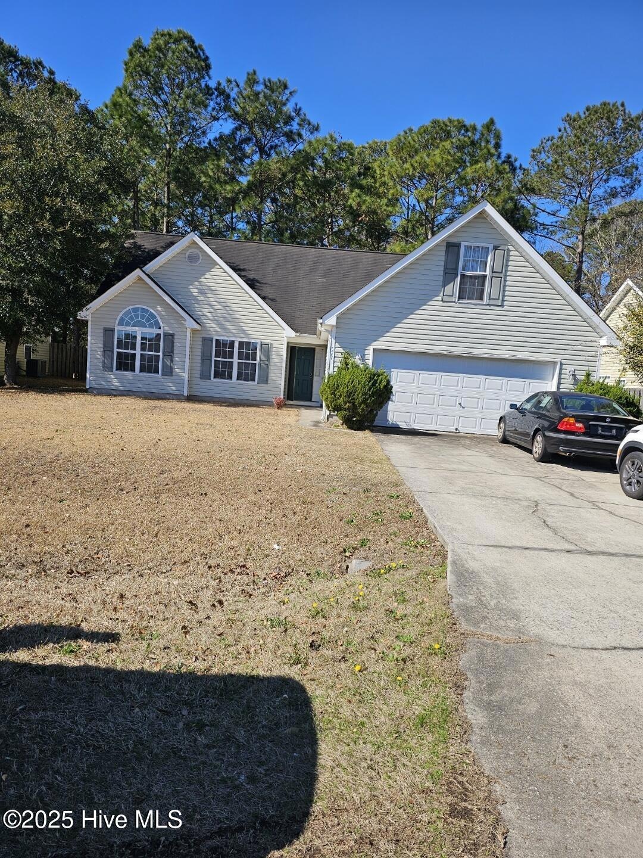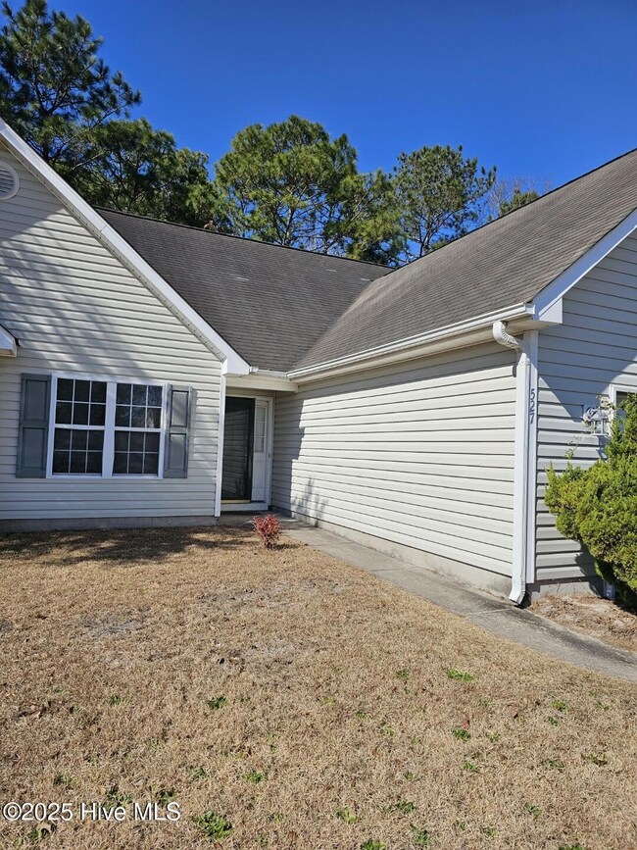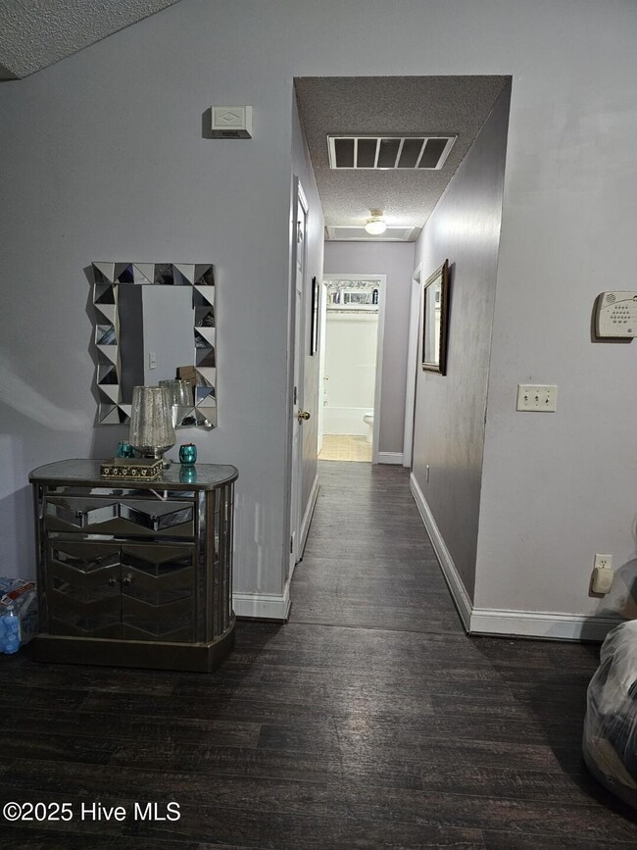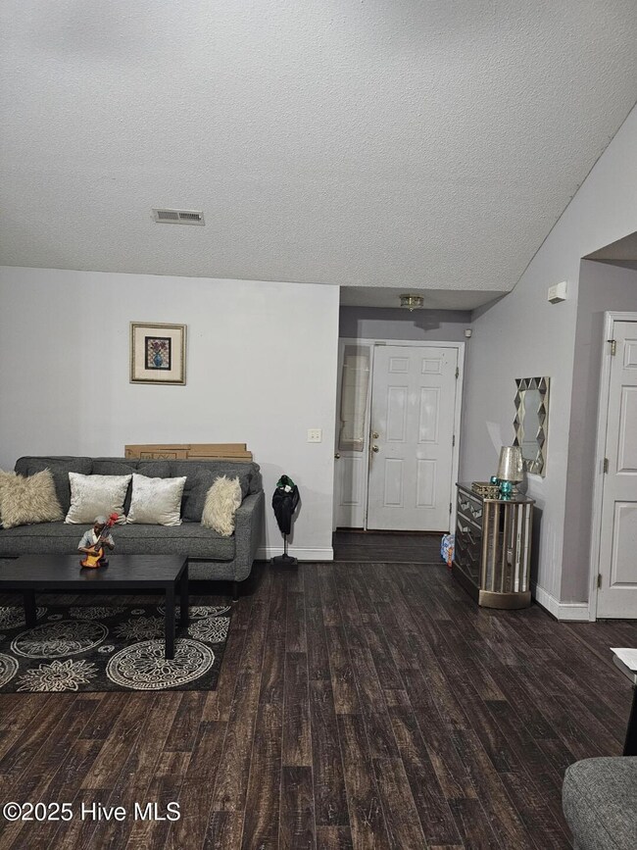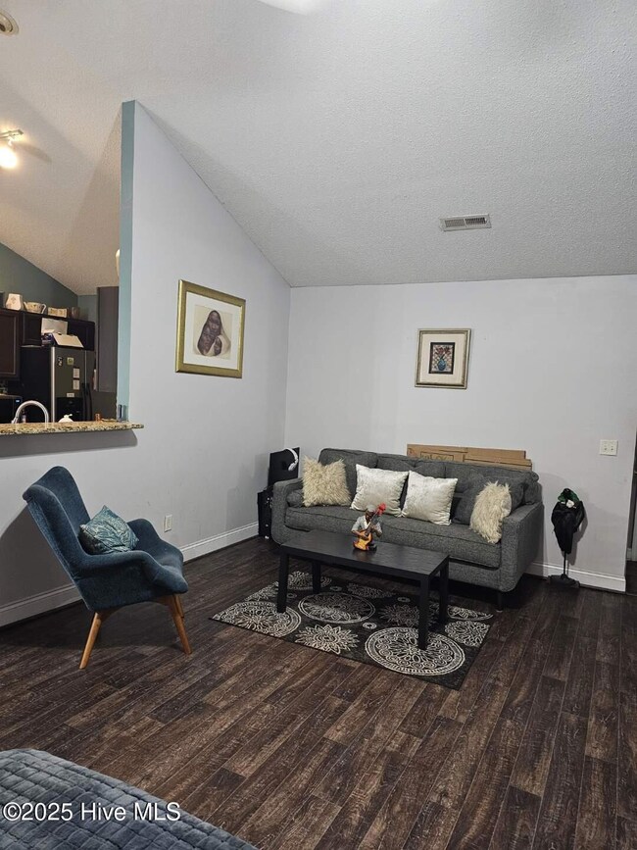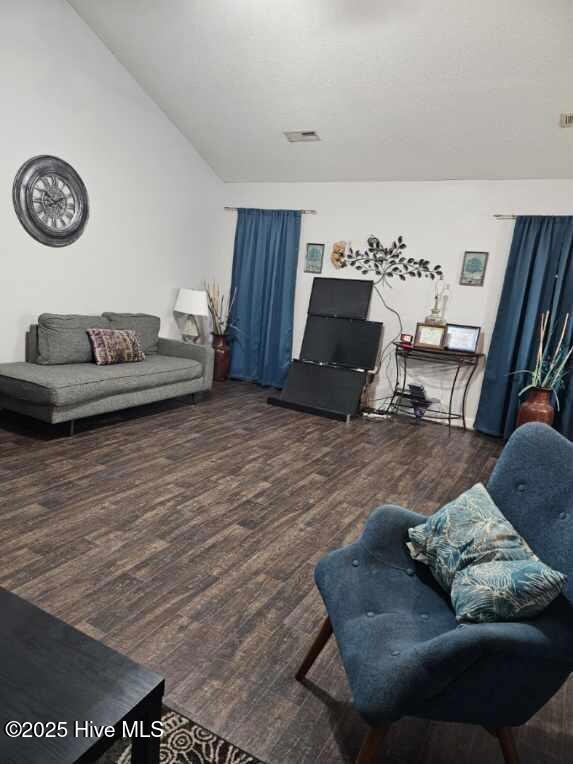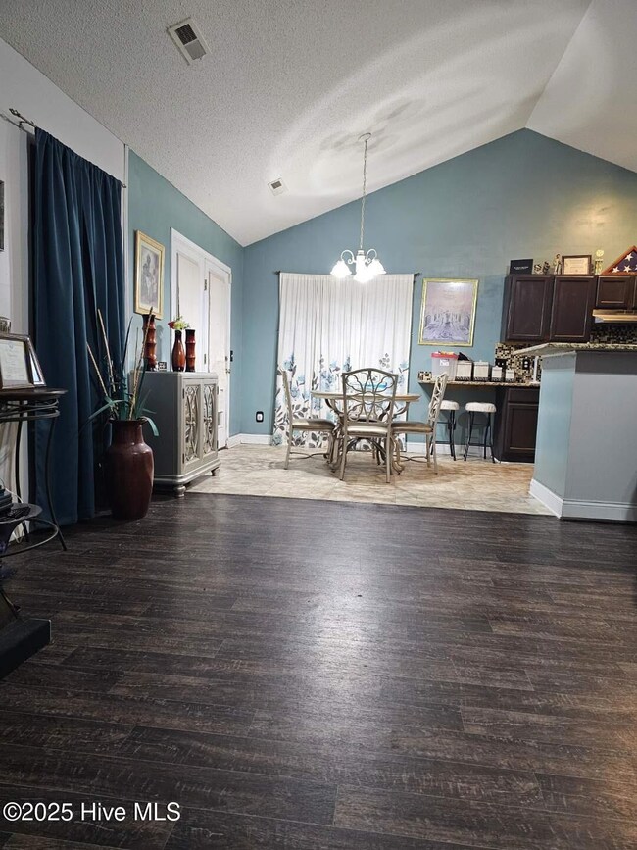
527 Maple Branches Dr SE Belville, NC 28451
Highlights
- No HOA
- Forced Air Heating and Cooling System
- Combination Dining and Living Room
- 2 Car Attached Garage
- Walk-in Shower
- 1-Story Property
About This Home
As of March 2025Welcome Home! This charming 3-bedroom, 2-bath home is the one you've been waiting for! Nestled in the peaceful community, it offers the perfect balance of convenience and tranquility. Enjoy easy access to shopping while being surrounded by beautiful mature trees and outdoor space.With approximately 1,660 sq. ft., this well-maintained home features a newer HVAC system (installed just 2 years ago!). Don't miss out on this fantastic opportunity--schedule your showing today!
Last Agent to Sell the Property
Collective Realty LLC License #300888 Listed on: 02/17/2025
Home Details
Home Type
- Single Family
Est. Annual Taxes
- $1,578
Year Built
- Built in 2003
Lot Details
- 8,712 Sq Ft Lot
- Lot Dimensions are 65x133x66x133
- Property is zoned BE-R10
Home Design
- Slab Foundation
- Wood Frame Construction
- Shingle Roof
- Vinyl Siding
- Stick Built Home
Interior Spaces
- 1,882 Sq Ft Home
- 1-Story Property
- Combination Dining and Living Room
Bedrooms and Bathrooms
- 3 Bedrooms
- 2 Full Bathrooms
- Walk-in Shower
Parking
- 2 Car Attached Garage
- Front Facing Garage
Schools
- Belville Elementary School
- Leland Middle School
- North Brunswick High School
Utilities
- Forced Air Heating and Cooling System
Community Details
- No Home Owners Association
- River Ridge Subdivision
Listing and Financial Details
- Assessor Parcel Number 048bf007
Ownership History
Purchase Details
Home Financials for this Owner
Home Financials are based on the most recent Mortgage that was taken out on this home.Purchase Details
Similar Homes in the area
Home Values in the Area
Average Home Value in this Area
Purchase History
| Date | Type | Sale Price | Title Company |
|---|---|---|---|
| Warranty Deed | $275,000 | None Listed On Document | |
| Warranty Deed | $275,000 | None Listed On Document | |
| Warranty Deed | $131,500 | -- |
Mortgage History
| Date | Status | Loan Amount | Loan Type |
|---|---|---|---|
| Previous Owner | $158,250 | Adjustable Rate Mortgage/ARM |
Property History
| Date | Event | Price | Change | Sq Ft Price |
|---|---|---|---|---|
| 07/10/2025 07/10/25 | For Sale | $387,500 | +40.9% | $208 / Sq Ft |
| 03/31/2025 03/31/25 | Sold | $275,000 | -4.8% | $146 / Sq Ft |
| 02/21/2025 02/21/25 | Pending | -- | -- | -- |
| 02/17/2025 02/17/25 | For Sale | $289,000 | -- | $154 / Sq Ft |
Tax History Compared to Growth
Tax History
| Year | Tax Paid | Tax Assessment Tax Assessment Total Assessment is a certain percentage of the fair market value that is determined by local assessors to be the total taxable value of land and additions on the property. | Land | Improvement |
|---|---|---|---|---|
| 2024 | $1,578 | $304,900 | $55,000 | $249,900 |
| 2023 | $1,430 | $304,900 | $55,000 | $249,900 |
| 2022 | $1,430 | $209,050 | $35,000 | $174,050 |
| 2021 | $1,367 | $209,050 | $35,000 | $174,050 |
| 2020 | $1,367 | $209,050 | $35,000 | $174,050 |
| 2019 | $1,352 | $36,250 | $35,000 | $1,250 |
| 2018 | $1,153 | $26,540 | $25,000 | $1,540 |
| 2017 | $1,153 | $26,540 | $25,000 | $1,540 |
| 2016 | $1,128 | $26,540 | $25,000 | $1,540 |
| 2015 | $1,090 | $178,860 | $25,000 | $153,860 |
| 2014 | $993 | $174,734 | $30,000 | $144,734 |
Agents Affiliated with this Home
-
Ed Ward
E
Seller's Agent in 2025
Ed Ward
Shoreline Realty
1 in this area
44 Total Sales
-
Andrea Ochoa

Seller's Agent in 2025
Andrea Ochoa
Collective Realty LLC
(704) 705-8008
1 in this area
450 Total Sales
Map
Source: Hive MLS
MLS Number: 100489437
APN: 048BF007
- 529 Maple Branches Dr SE
- 522 Maple Branches Dr SE
- 10027 Burning Bush Ridge Ct SE
- 10035 Burning Bush Ridge Ct SE
- 322 Tangle Oaks Ct SE
- 10024 Birch Place SE
- 648 Pine Branches Cir SE
- 660 Pine Branches Cir SE
- 10295 Chappell Loop Rd SE
- 10145 Morecamble Blvd Unit 4
- 9854 N Olde Towne Wynd SE
- 10110 S Olde Towne
- 810 Seathwaite Ln SE
- 10173 Cumbria Ct SE
- 505 Esthwaite Dr SE
- 506 Esthwaite Dr SE
- 610 Cambeck Dr SE Unit 1
- 627 Cambeck Dr SE Unit 3
- 511 Kingsworth Ln SE
- 412 Esthwaite Dr SE
