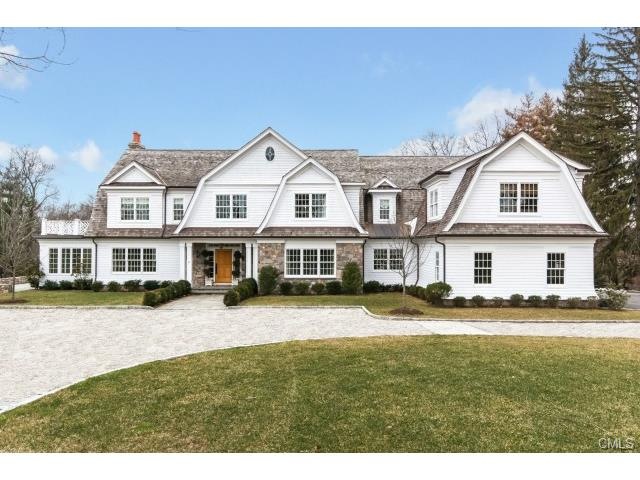
527 Middlesex Rd Darien, CT 06820
Highlights
- Beach Access
- 2 Acre Lot
- Property is near public transit
- Ox Ridge Elementary School Rated A
- Colonial Architecture
- Attic
About This Home
As of September 2024INCOMPARABLE ATTENTION TO DETAIL ABOUNDS IN THIS ELEGANT OX RIDGE COLONIAL. MAGNIFICENTLY SET ON TWO SPRAWLING ACRES ABUTTING PROTECTED PROPERTY. EXQUISITE ARCHITECTURAL DETAILS INCLUDE TRANSOM WINDOW LINED DOORWAYS, IMPECCABLE MILLWORK & WIDE PLANK FLOORING. FABULOUS GOURMET KITCHEN WITH 2" CALCUTTA MARBLE, CHERRY BUTLER'S PANTRY & DESIGNER LIGHTING. THE PRIVATE MASTER BEDROOM WING SHOWCASES LIGHTED TRAY CEILING & MASTER BATH WITH RADIANT HEATED MARBLE FLOORING. THE LOWER LEVEL FEATURES WINE CELLAR, MEDIA ROOM WITH LARGE SCREEN PROJECTOR TV. ADDITIONAL AMENITIES INCLUDE SEPARATE GUEST SUITE, HEATED 3-BAY GARAGE, DOG PADDOCK & DOG WASH, EXTENSIVE STORAGE AREAS & MUDROOM WITH BUILT-INS.
Last Agent to Sell the Property
Catherine Lawton
Houlihan Lawrence License #RES.0391574
Home Details
Home Type
- Single Family
Est. Annual Taxes
- $44,796
Year Built
- Built in 2008
Lot Details
- 2 Acre Lot
- Property is zoned R-2
Parking
- 3 Car Attached Garage
Home Design
- Colonial Architecture
- Concrete Foundation
- Wood Shingle Roof
- Shingle Siding
Interior Spaces
- 8,007 Sq Ft Home
- Sound System
- 4 Fireplaces
- Thermal Windows
- Walkup Attic
- Home Security System
Kitchen
- Built-In Oven
- Microwave
- Dishwasher
Bedrooms and Bathrooms
- 6 Bedrooms
Laundry
- Laundry Room
- Dryer
- Washer
Finished Basement
- Walk-Out Basement
- Basement Fills Entire Space Under The House
Outdoor Features
- Beach Access
- Terrace
- Rain Gutters
Location
- Property is near public transit
Schools
- Ox Ridge Elementary School
- Middlesex School
- Darien High School
Utilities
- Central Air
- Heating System Uses Oil
Listing and Financial Details
- Exclusions: LIVING RM & DINING RM SCONCES, SAFE IN BASEMENT & ALL TV'S. INCLUDED: MEDIA RM SEATING & PROJECTOR
Community Details
Recreation
- Tennis Courts
- Park
Additional Features
- No Home Owners Association
- Public Transportation
Ownership History
Purchase Details
Home Financials for this Owner
Home Financials are based on the most recent Mortgage that was taken out on this home.Purchase Details
Purchase Details
Home Financials for this Owner
Home Financials are based on the most recent Mortgage that was taken out on this home.Purchase Details
Purchase Details
Map
Similar Homes in Darien, CT
Home Values in the Area
Average Home Value in this Area
Purchase History
| Date | Type | Sale Price | Title Company |
|---|---|---|---|
| Deed | $5,320,000 | None Available | |
| Deed | $5,320,000 | None Available | |
| Warranty Deed | -- | None Available | |
| Warranty Deed | -- | None Available | |
| Warranty Deed | $4,375,000 | -- | |
| Warranty Deed | $4,100,000 | -- | |
| Warranty Deed | $1,620,000 | -- | |
| Warranty Deed | $4,375,000 | -- | |
| Warranty Deed | $4,100,000 | -- | |
| Warranty Deed | $1,620,000 | -- |
Mortgage History
| Date | Status | Loan Amount | Loan Type |
|---|---|---|---|
| Previous Owner | $2,500,000 | Adjustable Rate Mortgage/ARM | |
| Previous Owner | $1,414,896 | No Value Available |
Property History
| Date | Event | Price | Change | Sq Ft Price |
|---|---|---|---|---|
| 09/05/2024 09/05/24 | Sold | $5,320,000 | +2.3% | $664 / Sq Ft |
| 05/24/2024 05/24/24 | Pending | -- | -- | -- |
| 05/15/2024 05/15/24 | For Sale | $5,199,000 | +18.8% | $649 / Sq Ft |
| 06/17/2015 06/17/15 | Sold | $4,375,000 | -2.7% | $546 / Sq Ft |
| 05/18/2015 05/18/15 | Pending | -- | -- | -- |
| 03/11/2015 03/11/15 | For Sale | $4,495,000 | -- | $561 / Sq Ft |
Tax History
| Year | Tax Paid | Tax Assessment Tax Assessment Total Assessment is a certain percentage of the fair market value that is determined by local assessors to be the total taxable value of land and additions on the property. | Land | Improvement |
|---|---|---|---|---|
| 2024 | $47,501 | $3,233,580 | $728,000 | $2,505,580 |
| 2023 | $48,375 | $2,747,010 | $728,000 | $2,019,010 |
| 2022 | $47,331 | $2,747,010 | $728,000 | $2,019,010 |
| 2021 | $5,801 | $2,747,010 | $728,000 | $2,019,010 |
| 2020 | $8,349 | $2,747,010 | $728,000 | $2,019,010 |
| 2019 | $6,165 | $2,747,010 | $728,000 | $2,019,010 |
| 2018 | $10,962 | $3,025,400 | $840,000 | $2,185,400 |
| 2017 | $48,228 | $2,984,380 | $840,000 | $2,144,380 |
| 2016 | $47,064 | $2,984,380 | $840,000 | $2,144,380 |
| 2015 | $45,810 | $2,984,380 | $840,000 | $2,144,380 |
| 2014 | -- | $2,984,380 | $840,000 | $2,144,380 |
Source: SmartMLS
MLS Number: 99095465
APN: DARI-000007-000000-000015
- 276 Mansfield Ave
- 26 Peach Hill Rd
- 202 Mansfield Ave
- 15 Allwood Rd
- 2 Knollwood Ln
- 48 Dorchester Rd
- 112 Camp Ave
- 6 Pilgrim Rd
- 19 Stephanie Ln
- 162 Leroy Ave
- 5 Dorr Rd
- 4 Rabbit Ln
- 9 Sunset Rd
- 326 Hollow Tree Ridge Rd
- 25 Libby Ln
- 12 Kona Rd
- 20 Marianne Rd
- 123 Talmadge Hill Rd
- 865 Hollow Tree Ridge Rd
- 2 Tanglewood Trail
