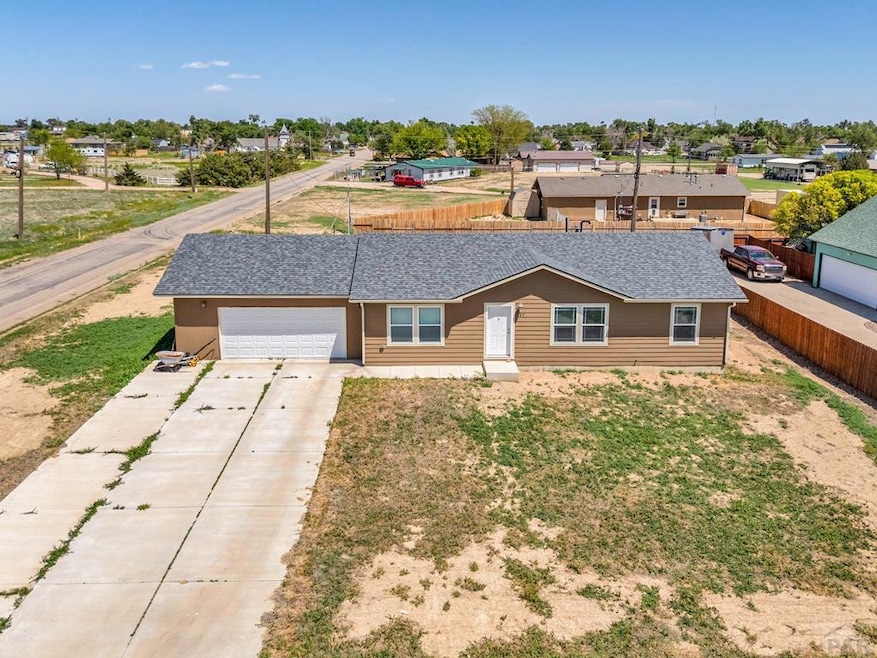
527 Mountain View Ordway, CO 81063
Estimated payment $1,500/month
Highlights
- New Construction
- Mountain View
- Ranch Style House
- New Flooring
- Newly Painted Property
- Corner Lot
About This Home
Welcome to this beautifully maintained 2019-built home in Ordway, offering the perfect blend of modern comfort and thoughtful design. This open-concept split-level home features 3 spacious bedrooms and 2 full bathrooms across 1,242 square feet of living space. Each bedroom includes large walk-in closets. The kitchen is a chef's dream, showcasing quartz countertops, Hardwick Hickory cabinets with soft-close drawers, a convenient pot-filler faucet and a stainless steel farmhouse sink. A center island completes the space. Yes, the table and chairs are included! Enjoy the convenience of main-level laundry just off the master bath, with washer and dryer also included. The oversized 2 car garage offers plenty of room for vehicles and storage. Situated on a desirable corner lot at the edge of town, this home is move-in ready and waiting for your personal landscaping touch!
Listing Agent
eXp Realty, LLC Brokerage Phone: 8884402724 License #FA100089203 Listed on: 05/30/2025

Home Details
Home Type
- Single Family
Est. Annual Taxes
- $1,245
Year Built
- Built in 2019 | New Construction
Lot Details
- 0.29 Acre Lot
- Lot Dimensions are 100 x 125
- Corner Lot
Parking
- 2 Car Attached Garage
- Garage Door Opener
Home Design
- Ranch Style House
- Newly Painted Property
- Frame Construction
- Composition Roof
- Wood Siding
- Lead Paint Disclosure
Interior Spaces
- 1,242 Sq Ft Home
- Ceiling Fan
- Double Pane Windows
- Living Room
- New Flooring
- Mountain Views
- Crawl Space
Kitchen
- Electric Oven or Range
- Built-In Microwave
- Dishwasher
Bedrooms and Bathrooms
- 3 Bedrooms
- Walk-In Closet
- 2 Bathrooms
- Walk-in Shower
Laundry
- Laundry on main level
- Dryer
- Washer
Utilities
- Refrigerated Cooling System
- Forced Air Heating System
- Heating System Uses Natural Gas
- Water Heater
Community Details
- No Home Owners Association
- Ordway Subdivision
Listing and Financial Details
- Exclusions: seller personal property
Map
Home Values in the Area
Average Home Value in this Area
Tax History
| Year | Tax Paid | Tax Assessment Tax Assessment Total Assessment is a certain percentage of the fair market value that is determined by local assessors to be the total taxable value of land and additions on the property. | Land | Improvement |
|---|---|---|---|---|
| 2024 | $931 | $9,515 | $332 | $9,183 |
| 2023 | $923 | $9,515 | $332 | $9,183 |
| 2022 | $900 | $9,621 | $478 | $9,143 |
| 2021 | $884 | $9,898 | $492 | $9,406 |
| 2020 | $854 | $9,898 | $492 | $9,406 |
Property History
| Date | Event | Price | Change | Sq Ft Price |
|---|---|---|---|---|
| 05/30/2025 05/30/25 | For Sale | $255,000 | +34.3% | $205 / Sq Ft |
| 05/12/2020 05/12/20 | Sold | $189,900 | 0.0% | $148 / Sq Ft |
| 01/10/2020 01/10/20 | Pending | -- | -- | -- |
| 01/10/2020 01/10/20 | For Sale | $189,900 | -- | $148 / Sq Ft |
Similar Homes in Ordway, CO
Source: Pueblo Association of REALTORS®
MLS Number: 232399
APN: 10100995
- 510 Mitchell Ave
- 603 Downey Dr
- 524 Arkansas Ave
- 8124 County Lane 17
- 316 Arkansas Ave
- 304 Arkansas Ave
- 402 Lincoln Ave
- 113 W 5th St
- 310 Colorado Ave
- 123 Arkansas Ave
- 122 Otero Ave
- 504 Sherman Ave
- 5304 Lane 13
- 326 Sherman Ave
- 410 Idaho Ave
- 17078 Colorado 96
- 204 E 3rd St
- 213 Center Ave
- 214 Short Ave
- TBD County Lane 17






