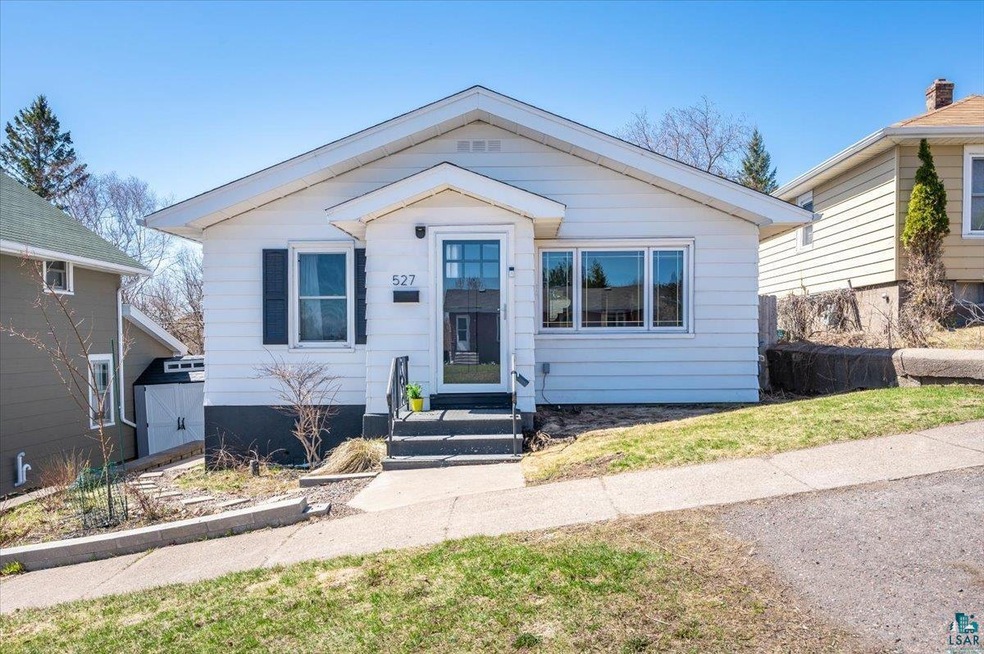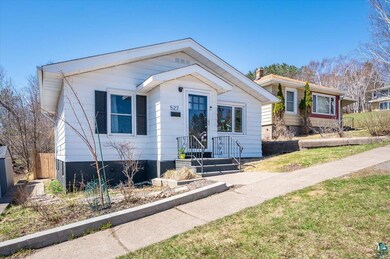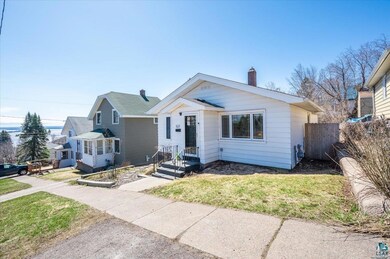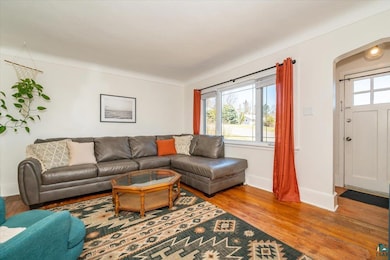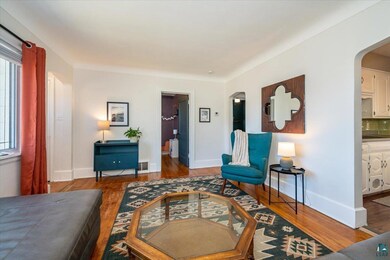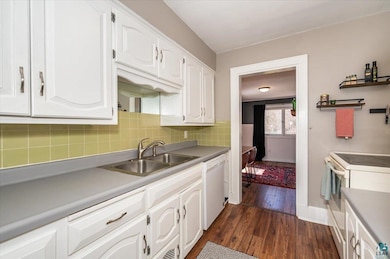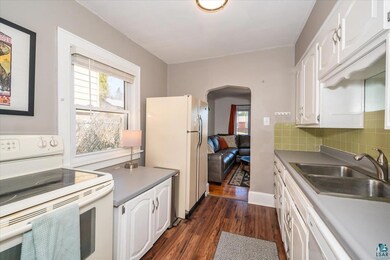
527 N 11th Ave W Duluth, MN 55806
Central Hillside NeighborhoodHighlights
- Bay View
- Wood Flooring
- Living Room
- Deck
- No HOA
- Entrance Foyer
About This Home
As of May 2023Cute and Cozy! Welcome to this move-in condition 2 bedroom home in the Observation Hill Neighborhood. Maintenance free siding, replaced windows, updated mechanicals, and central a/c. Adorable fenced back yard. Just a stones throw to bike trails, hiking, and amazing views. Lateral line was replaced last year.
Last Agent to Sell the Property
Messina & Associates Real Estate Listed on: 05/03/2023
Home Details
Home Type
- Single Family
Est. Annual Taxes
- $1,529
Year Built
- Built in 1924
Lot Details
- 3,485 Sq Ft Lot
- Lot Dimensions are 38x100
- Elevated Lot
- Partially Fenced Property
Parking
- No Garage
Property Views
- Bay
- Panoramic
Home Design
- Bungalow
- Concrete Foundation
- Plaster Walls
- Wood Frame Construction
- Asphalt Shingled Roof
- Metal Siding
Interior Spaces
- 1-Story Property
- Vinyl Clad Windows
- Entrance Foyer
- Family Room
- Living Room
- Dining Room
- Wood Flooring
- Partially Finished Basement
- Basement Fills Entire Space Under The House
- Range
Bedrooms and Bathrooms
- 2 Bedrooms
- Bathroom on Main Level
- 1 Full Bathroom
Laundry
- Dryer
- Washer
Outdoor Features
- Deck
Utilities
- Forced Air Heating and Cooling System
- Heating System Uses Natural Gas
- Gas Water Heater
- High Speed Internet
- Satellite Dish
- Cable TV Available
Community Details
- No Home Owners Association
Listing and Financial Details
- Assessor Parcel Number 010-1310-00310
Ownership History
Purchase Details
Home Financials for this Owner
Home Financials are based on the most recent Mortgage that was taken out on this home.Purchase Details
Home Financials for this Owner
Home Financials are based on the most recent Mortgage that was taken out on this home.Purchase Details
Purchase Details
Home Financials for this Owner
Home Financials are based on the most recent Mortgage that was taken out on this home.Similar Homes in Duluth, MN
Home Values in the Area
Average Home Value in this Area
Purchase History
| Date | Type | Sale Price | Title Company |
|---|---|---|---|
| Deed | $200,000 | -- | |
| Warranty Deed | $113,000 | Stewart Title Company | |
| Quit Claim Deed | -- | None Available | |
| Warranty Deed | $64,951 | Consolidated Title | |
| Deed | $113,000 | -- |
Mortgage History
| Date | Status | Loan Amount | Loan Type |
|---|---|---|---|
| Open | $200,000 | New Conventional | |
| Previous Owner | $110,740 | New Conventional | |
| Previous Owner | $48,700 | New Conventional | |
| Closed | $110,740 | No Value Available |
Property History
| Date | Event | Price | Change | Sq Ft Price |
|---|---|---|---|---|
| 05/31/2023 05/31/23 | Sold | $200,000 | 0.0% | $198 / Sq Ft |
| 05/04/2023 05/04/23 | Pending | -- | -- | -- |
| 05/03/2023 05/03/23 | For Sale | $200,000 | +77.0% | $198 / Sq Ft |
| 12/07/2020 12/07/20 | Sold | $113,000 | 0.0% | $131 / Sq Ft |
| 10/22/2020 10/22/20 | Pending | -- | -- | -- |
| 10/21/2020 10/21/20 | For Sale | $113,000 | -- | $131 / Sq Ft |
Tax History Compared to Growth
Tax History
| Year | Tax Paid | Tax Assessment Tax Assessment Total Assessment is a certain percentage of the fair market value that is determined by local assessors to be the total taxable value of land and additions on the property. | Land | Improvement |
|---|---|---|---|---|
| 2023 | $2,256 | $135,200 | $28,000 | $107,200 |
| 2022 | $1,210 | $125,600 | $26,200 | $99,400 |
| 2021 | $1,394 | $97,600 | $11,100 | $86,500 |
| 2020 | $1,432 | $85,100 | $10,700 | $74,400 |
| 2019 | $1,286 | $85,100 | $10,700 | $74,400 |
| 2018 | $1,170 | $76,800 | $10,700 | $66,100 |
| 2017 | $1,150 | $74,600 | $10,700 | $63,900 |
| 2016 | $1,122 | $15,700 | $15,700 | $0 |
| 2015 | $1,140 | $73,300 | $27,500 | $45,800 |
| 2014 | $1,140 | $73,300 | $27,500 | $45,800 |
Agents Affiliated with this Home
-
Kevin O'Brien
K
Seller's Agent in 2023
Kevin O'Brien
Messina & Associates Real Estate
(218) 310-3192
5 in this area
199 Total Sales
-
Brenna Fahlin

Buyer's Agent in 2023
Brenna Fahlin
Messina & Associates Real Estate
(218) 728-4436
9 in this area
301 Total Sales
Map
Source: Lake Superior Area REALTORS®
MLS Number: 6107830
APN: 010131000310
