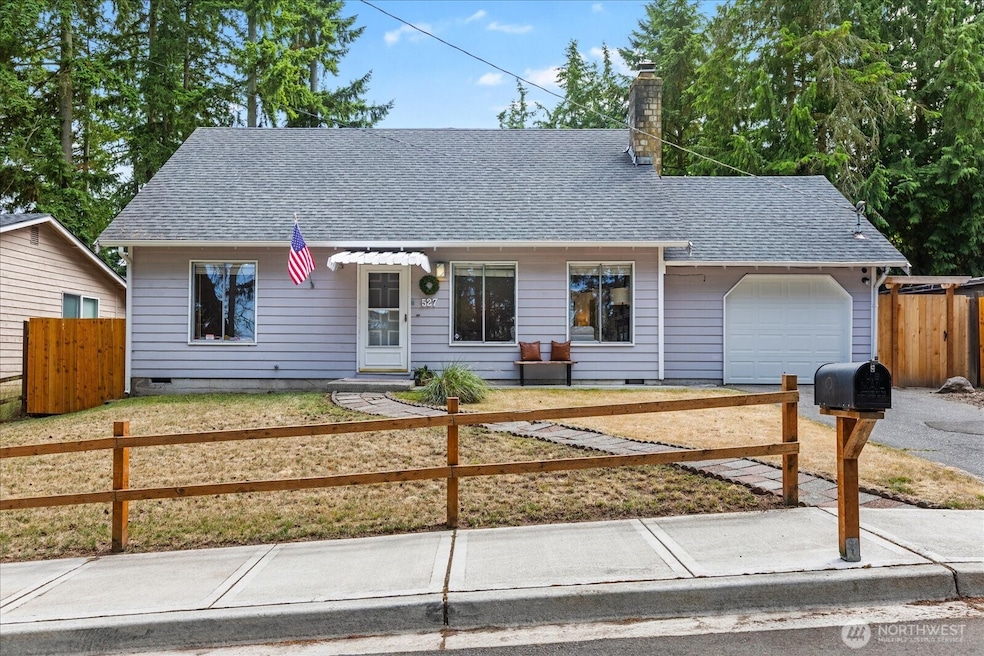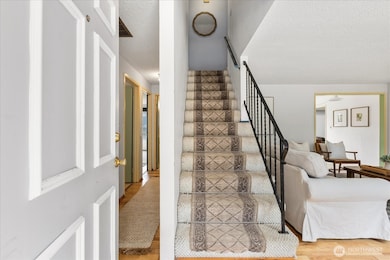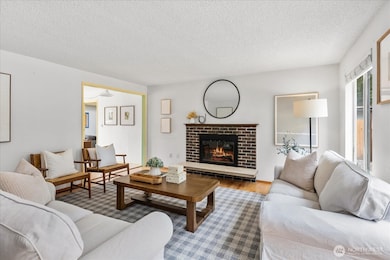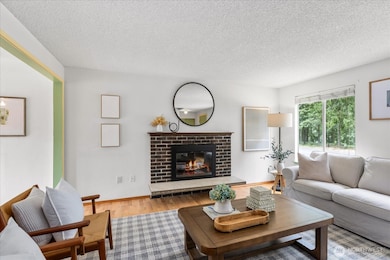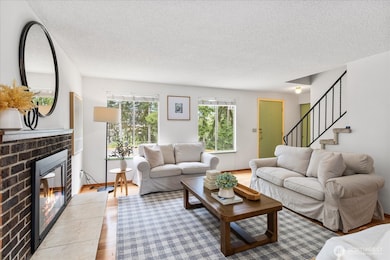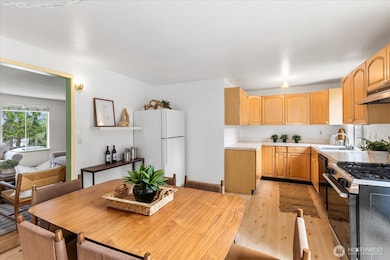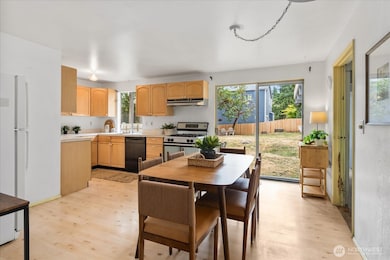
$739,999
- 2 Beds
- 1 Bath
- 820 Sq Ft
- 14516 Dayton Ave N
- Shoreline, WA
This single story 2-bed, 1-bath home is ideally located near transit routes and the new light rail station as well as I-5. The kitchen features stainless steel appliances, butcher block countertops, and a farm sink—remodeled in 2016. The spacious living room offers plenty of natural light, making it a perfect spot to relax. The detached 1-bed, 1-bath accessory unit with its own separate address
Henry Pagh eXp Realty
