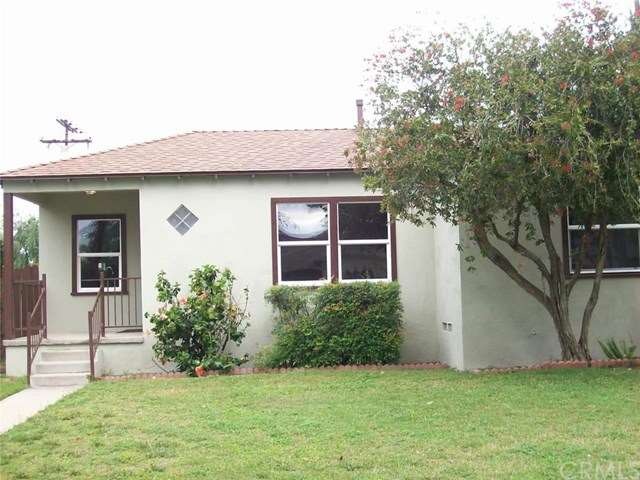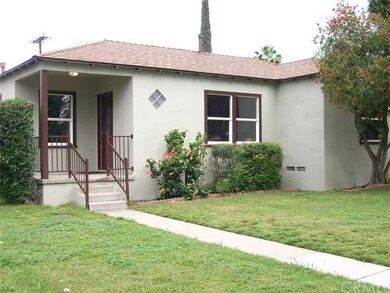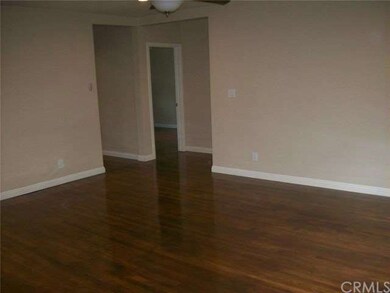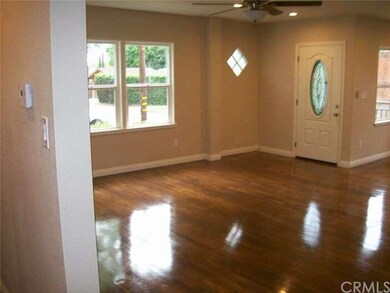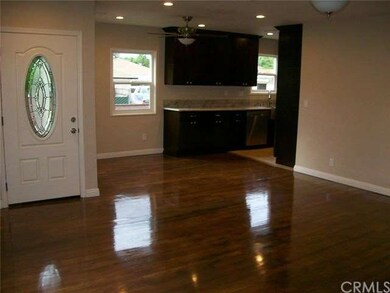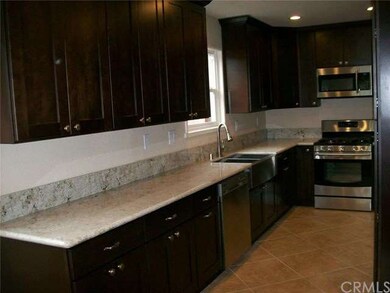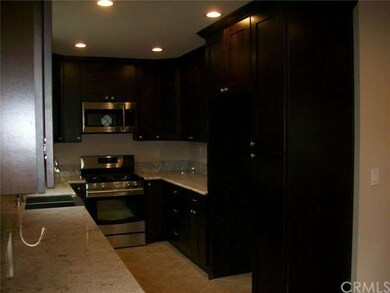
527 N 6th Ave Upland, CA 91786
Highlights
- RV Access or Parking
- Primary Bedroom Suite
- Wood Flooring
- Upland High School Rated A-
- Open Floorplan
- Granite Countertops
About This Home
As of April 2019Beautiful down town historic area Upland home. This home has been completely upgraded all work done with city permits. new roof, new central AC and Heat, Electrical, recessed LED lighting, new doors. Walls have been removed to make it an open floor plan but keeping in mind the charm of the 1950's. as you enter you see the family room and dining area. The 17x18 master with a 4 foot by 12 foot walk in closet were added to the original home as well as the master bath with duel sinks and 7 foot walk in shower with duel shower heads. The other 2 bedrooms are very good size about 12x12 all bedrooms have ceiling fans. both bathrooms have new everything. The kitchen has all new cabinets some with glass doors and 2 lazy Susan's and tons of storage. The counters are granite and the Samsung stainless appliances and farm 2 sided sink make this the kitchen to die for. The original hardwood floors have been refinished to their original luster. The oversized 2 car garage has room for the 2 cars, the laundry area and a 6x6 room for what ever you need the space for.
Last Agent to Sell the Property
Realty Masters & Associates License #01300813 Listed on: 04/11/2016

Home Details
Home Type
- Single Family
Est. Annual Taxes
- $5,677
Year Built
- Built in 1948 | Remodeled
Lot Details
- 8,085 Sq Ft Lot
- Block Wall Fence
- Chain Link Fence
- Level Lot
- Front Yard Sprinklers
- Lawn
- On-Hand Building Permits
Parking
- 2 Car Garage
- Parking Available
- Two Garage Doors
- Garage Door Opener
- RV Access or Parking
Home Design
- Additions or Alterations
- Pillar, Post or Pier Foundation
- Shingle Roof
Interior Spaces
- 1,410 Sq Ft Home
- 1-Story Property
- Open Floorplan
- Ceiling Fan
- Double Pane Windows
- Window Screens
- Family Room
Kitchen
- Eat-In Kitchen
- Gas Oven
- Gas Range
- Microwave
- Dishwasher
- Granite Countertops
- Disposal
Flooring
- Wood
- Carpet
Bedrooms and Bathrooms
- 3 Bedrooms
- Primary Bedroom Suite
- Walk-In Closet
- 2 Full Bathrooms
Laundry
- Laundry Room
- Laundry in Garage
- Washer and Gas Dryer Hookup
Outdoor Features
- Exterior Lighting
- Rain Gutters
Utilities
- Forced Air Heating and Cooling System
- Vented Exhaust Fan
- Water Heater
Community Details
- No Home Owners Association
Listing and Financial Details
- Tax Lot 14
- Tax Tract Number 3072
- Assessor Parcel Number 1046223170000
Ownership History
Purchase Details
Home Financials for this Owner
Home Financials are based on the most recent Mortgage that was taken out on this home.Purchase Details
Home Financials for this Owner
Home Financials are based on the most recent Mortgage that was taken out on this home.Purchase Details
Home Financials for this Owner
Home Financials are based on the most recent Mortgage that was taken out on this home.Purchase Details
Home Financials for this Owner
Home Financials are based on the most recent Mortgage that was taken out on this home.Purchase Details
Purchase Details
Purchase Details
Purchase Details
Similar Home in Upland, CA
Home Values in the Area
Average Home Value in this Area
Purchase History
| Date | Type | Sale Price | Title Company |
|---|---|---|---|
| Interfamily Deed Transfer | -- | Old Republic Title Company | |
| Grant Deed | $472,500 | Old Republic Title | |
| Grant Deed | $407,000 | First American Title Company | |
| Grant Deed | $280,000 | First American Title Company | |
| Grant Deed | -- | None Available | |
| Interfamily Deed Transfer | -- | None Available | |
| Interfamily Deed Transfer | -- | -- | |
| Quit Claim Deed | -- | -- |
Mortgage History
| Date | Status | Loan Amount | Loan Type |
|---|---|---|---|
| Open | $62,700 | Credit Line Revolving | |
| Open | $474,155 | FHA | |
| Closed | $18,900 | Commercial | |
| Closed | $13,163 | Commercial | |
| Closed | $438,796 | FHA | |
| Previous Owner | $17,170 | Unknown |
Property History
| Date | Event | Price | Change | Sq Ft Price |
|---|---|---|---|---|
| 04/11/2019 04/11/19 | Sold | $472,500 | -1.6% | $332 / Sq Ft |
| 03/07/2019 03/07/19 | Pending | -- | -- | -- |
| 03/06/2019 03/06/19 | For Sale | $480,000 | +17.9% | $338 / Sq Ft |
| 05/17/2016 05/17/16 | Sold | $407,000 | -1.9% | $289 / Sq Ft |
| 04/19/2016 04/19/16 | Pending | -- | -- | -- |
| 04/11/2016 04/11/16 | For Sale | $415,000 | +48.2% | $294 / Sq Ft |
| 10/28/2015 10/28/15 | Sold | $280,000 | -3.4% | $258 / Sq Ft |
| 10/16/2015 10/16/15 | Pending | -- | -- | -- |
| 10/08/2015 10/08/15 | For Sale | $289,900 | -- | $267 / Sq Ft |
Tax History Compared to Growth
Tax History
| Year | Tax Paid | Tax Assessment Tax Assessment Total Assessment is a certain percentage of the fair market value that is determined by local assessors to be the total taxable value of land and additions on the property. | Land | Improvement |
|---|---|---|---|---|
| 2025 | $5,677 | $527,084 | $184,480 | $342,604 |
| 2024 | $5,677 | $516,749 | $180,863 | $335,886 |
| 2023 | $5,592 | $506,617 | $177,317 | $329,300 |
| 2022 | $5,544 | $496,683 | $173,840 | $322,843 |
| 2021 | $5,465 | $486,944 | $170,431 | $316,513 |
| 2020 | $5,317 | $481,951 | $168,683 | $313,268 |
| 2019 | $4,859 | $431,912 | $151,169 | $280,743 |
| 2018 | $4,666 | $423,443 | $148,205 | $275,238 |
| 2017 | $4,530 | $415,140 | $145,299 | $269,841 |
| 2016 | $3,025 | $280,000 | $98,000 | $182,000 |
| 2015 | $1,947 | $181,221 | $62,895 | $118,326 |
| 2014 | $1,898 | $177,671 | $61,663 | $116,008 |
Agents Affiliated with this Home
-

Seller's Agent in 2019
GUADALUPE PASTOR
Elevate Real Estate Agency
(626) 536-2975
8 Total Sales
-
D
Buyer's Agent in 2019
Desiree Hynes
Town & Country Real Estate
-
D
Seller's Agent in 2016
David Kubes
Realty Masters & Associates
(909) 980-6100
3 in this area
24 Total Sales
-
S
Seller's Agent in 2015
Sonya Dod
MESA PROPERTIES INC.
Map
Source: California Regional Multiple Listing Service (CRMLS)
MLS Number: IG16074905
APN: 1046-223-17
- 560 N Campus Ave
- 416 N 3rd Ave
- 253 N 8th Ave
- 558 E 9th St Unit B
- 696 E 9th St
- 637 N 2nd Ave
- 266 N 10th Ave
- 836 N 10th Ave
- 384 Ruby Red Ln
- 147 Royal Way
- 581 N Euclid Ave
- 596 Katy Dr
- 168 Royal Way
- 167 Sultana Ave
- 119 N 1st Ave
- 107 N 1st Ave
- 368 West St
- 181 Dorsett Ave
- 139 1/2 N 12th Ave
- 656 N Palm Ave
