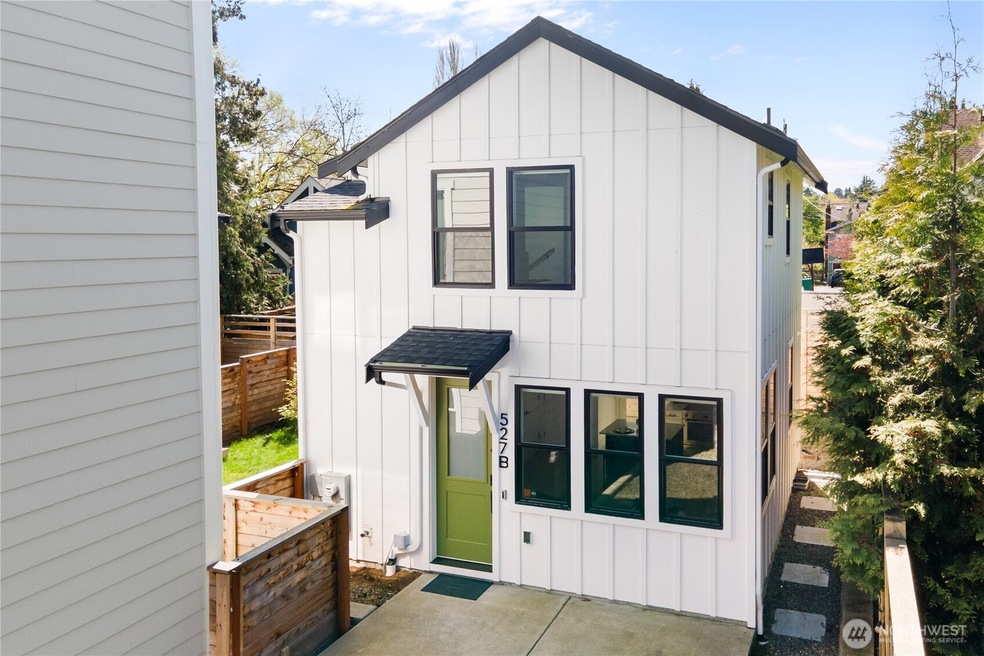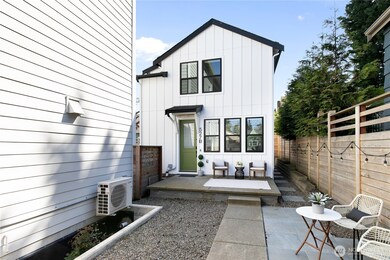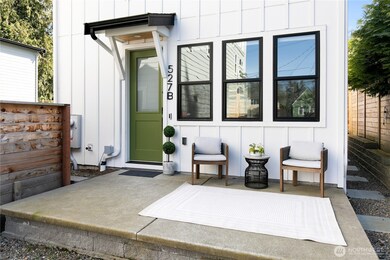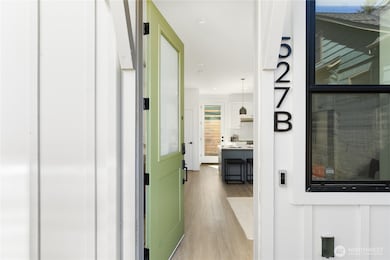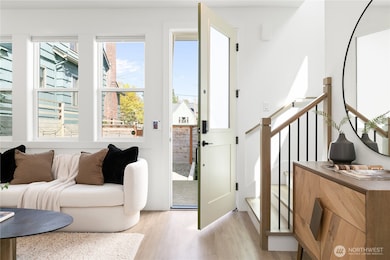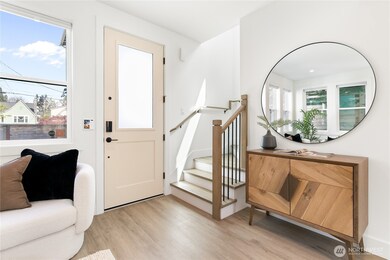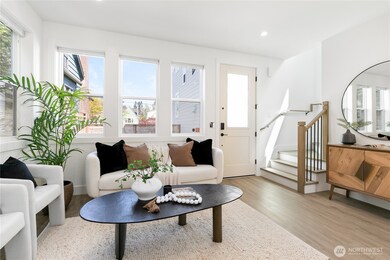
$745,000
- 2 Beds
- 2.5 Baths
- 1,092 Sq Ft
- 7350 21st Ave NW
- Seattle, WA
2.99% Interest Rate Now Available–Qualifications Apply. Inquire TODAY! Quality NEW Construction. Nestled in Ballard/Loyal Heights. Welcoming interior drenched in natural light captivates & invites. Roomy kitchen, SS appliances, powder room on main add to efficiency and functionality of the home. Airy & luxurious two primary bedrooms feature vaulted ceilings, AC/Heat, grand picture windows
Anna Gabriadze The Preview Group
