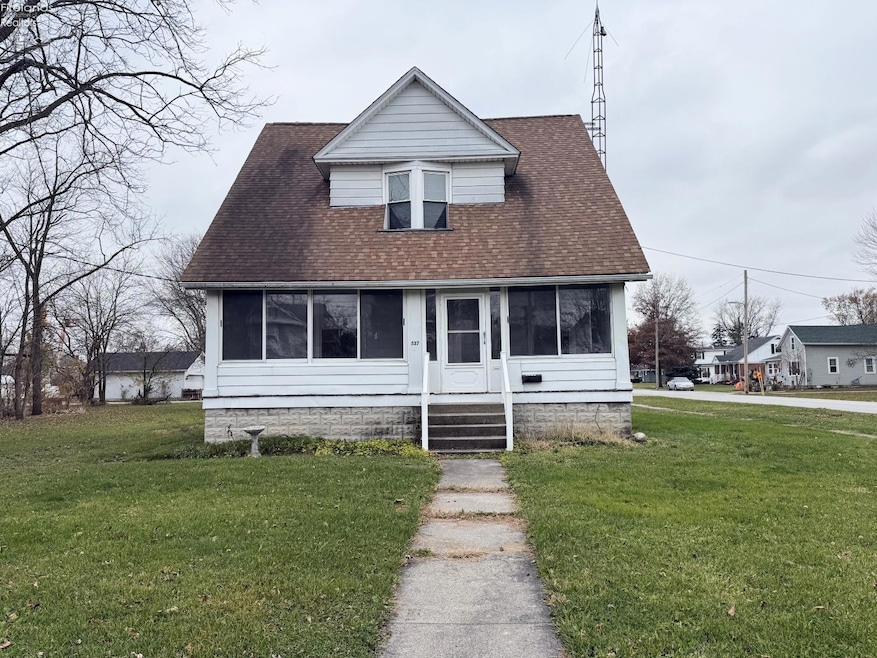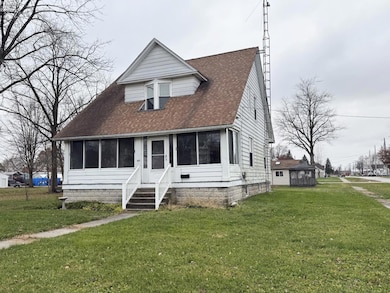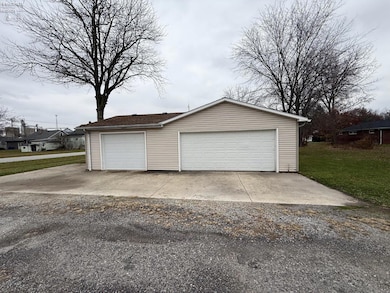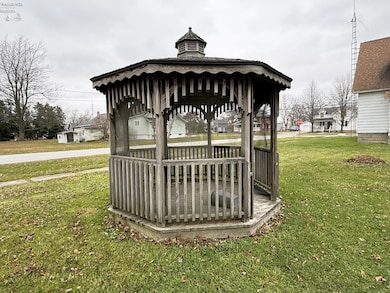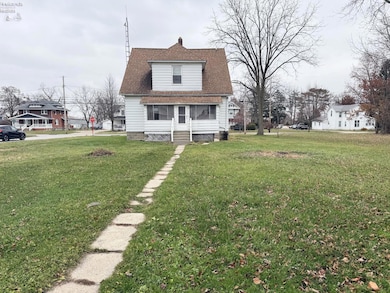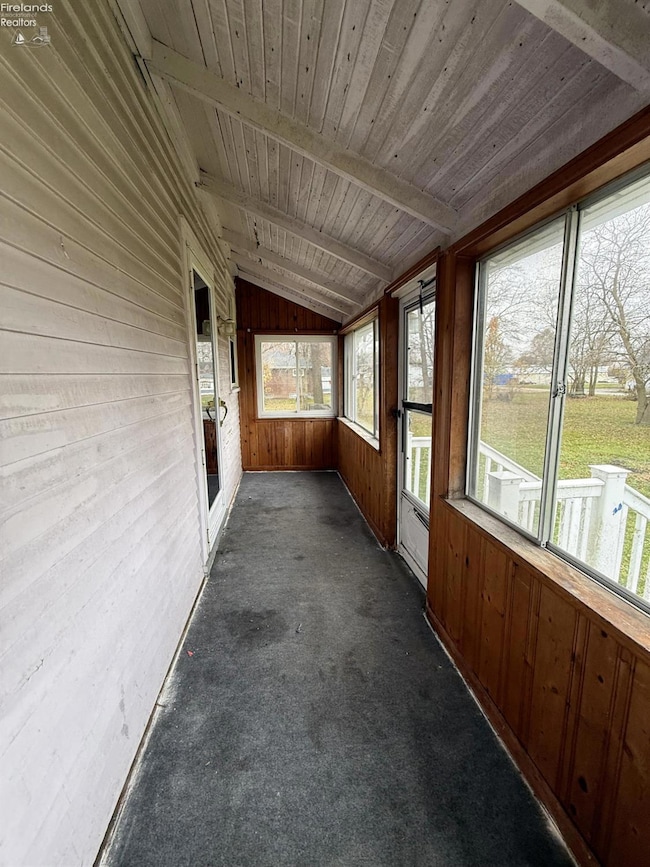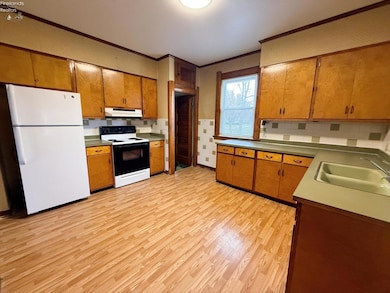527 N Locust St Oak Harbor, OH 43449
Estimated payment $1,162/month
Highlights
- Formal Dining Room
- Living Room
- Family Room
- 3 Car Detached Garage
- Forced Air Heating and Cooling System
About This Home
Charming Home with Modern Updates on a Spacious LotThis well-maintained 3-bedroom, 1-bath home offers 1,512 sq. ft. of comfortable living space on a generous 0.28-acre lot. Enjoy peaceful mornings and relaxing evenings with both an enclosed front porch and an enclosed back porch perfect for outdoor living without the bugs.A rare find, the property includes a large three-car detached garage and a gazebo in the backyard, providing excellent space for vehicles, hobbies, storage, or entertaining.Inside, the home features several important updates for peace of mind and efficiency, including all new LED lighting, a newer furnace (installed in '25), a newer hot water tank (2-3 years old), a newer sump pump with battery backup, and a roof replaced within the last seven years. Fresh carpeting throughout adds a clean, move-in-ready feel.With its blend of character, modern improvements, and ample outdoor space, this home is priced to sell and ready for its next owner.
Co-Listing Agent
Default zSystem
zSystem Default
Home Details
Home Type
- Single Family
Est. Annual Taxes
- $1,922
Year Built
- Built in 1895
Lot Details
- 0.28 Acre Lot
- Lot Dimensions are 66 x 186
Parking
- 3 Car Detached Garage
- Garage Door Opener
Home Design
- Asphalt Roof
- Aluminum Siding
Interior Spaces
- 1,512 Sq Ft Home
- 2-Story Property
- Family Room
- Living Room
- Formal Dining Room
- Range
Bedrooms and Bathrooms
- 3 Bedrooms
- Primary bedroom located on second floor
- 1 Full Bathroom
Basement
- Basement Fills Entire Space Under The House
- Sump Pump
- Laundry in Basement
Utilities
- Forced Air Heating and Cooling System
- Heating System Uses Natural Gas
Community Details
- Charles Rooses Add Subdivision
Listing and Financial Details
- Assessor Parcel Number 0271088414555000
Map
Home Values in the Area
Average Home Value in this Area
Tax History
| Year | Tax Paid | Tax Assessment Tax Assessment Total Assessment is a certain percentage of the fair market value that is determined by local assessors to be the total taxable value of land and additions on the property. | Land | Improvement |
|---|---|---|---|---|
| 2024 | $1,922 | $42,721 | $9,058 | $33,663 |
| 2023 | $1,922 | $34,297 | $7,543 | $26,754 |
| 2022 | $1,706 | $34,296 | $7,542 | $26,754 |
| 2021 | $1,718 | $34,290 | $7,540 | $26,750 |
| 2020 | $1,547 | $31,120 | $5,390 | $25,730 |
| 2019 | $1,064 | $31,120 | $5,390 | $25,730 |
| 2018 | $987 | $31,120 | $5,390 | $25,730 |
| 2017 | $726 | $26,030 | $5,390 | $20,640 |
| 2016 | $727 | $26,030 | $5,390 | $20,640 |
| 2015 | $677 | $26,030 | $5,390 | $20,640 |
| 2014 | $510 | $26,030 | $5,390 | $20,640 |
| 2013 | $645 | $26,030 | $5,390 | $20,640 |
Property History
| Date | Event | Price | List to Sale | Price per Sq Ft | Prior Sale |
|---|---|---|---|---|---|
| 11/21/2025 11/21/25 | For Sale | $189,900 | +153.2% | $126 / Sq Ft | |
| 01/31/2019 01/31/19 | Sold | $75,000 | -21.1% | $50 / Sq Ft | View Prior Sale |
| 01/29/2019 01/29/19 | Pending | -- | -- | -- | |
| 12/05/2018 12/05/18 | For Sale | $95,000 | -- | $63 / Sq Ft |
Purchase History
| Date | Type | Sale Price | Title Company |
|---|---|---|---|
| Executors Deed | $75,000 | None Available |
Mortgage History
| Date | Status | Loan Amount | Loan Type |
|---|---|---|---|
| Open | $60,000 | Commercial |
Source: Firelands Association of REALTORS®
MLS Number: 20254595
APN: 027-1088414555000
- 516 N Church St
- 336 N Church St
- 214 N Church St
- 130 E Water St
- 121 N Maple St
- 14328 W State Route 163
- 116 N Maple St
- 506 W Water St
- 328 E Water St
- 400 Country Meadows Dr
- 172 Red Hawk Run
- 210 S Gordon Dr
- 162 Oak Ridge Dr
- 1276 S Grandview Dr
- 3262 Toussaint-Portage Rd
- 960 N Atwater Rd
- 2020 S Mud Creek Rd
- 2424 Stephanie Ln
- 10591 W Elmore Eastern Rd
- 2092 S Mud Creek Rd
- 307 Maple St Unit 307 Maple
- 166 Thomas Dr Unit A
- 356 Clinton Reef Dr Unit 356
- 272 Clinton Reef Dr Unit 272
- 352 Clinton Reef Dr
- 1016 Ottawa Dr
- 1528 North St
- 214 Fulton St Unit B
- 415 Short St Unit ID1061032P
- 711 South St
- 735 S Main St
- 3617 Lakepointe Dr
- 4744 Navarre Ave
- 601 Hermitage Ct
- 2750 Pickle Rd
- 1105 S Wheeling St
- 2401 Burnside Ave Unit 2
- 2337 Burnside Ave Unit 2337 Burnside Upper
- 2337 Burnside Ave Unit 1
- 218 State St
