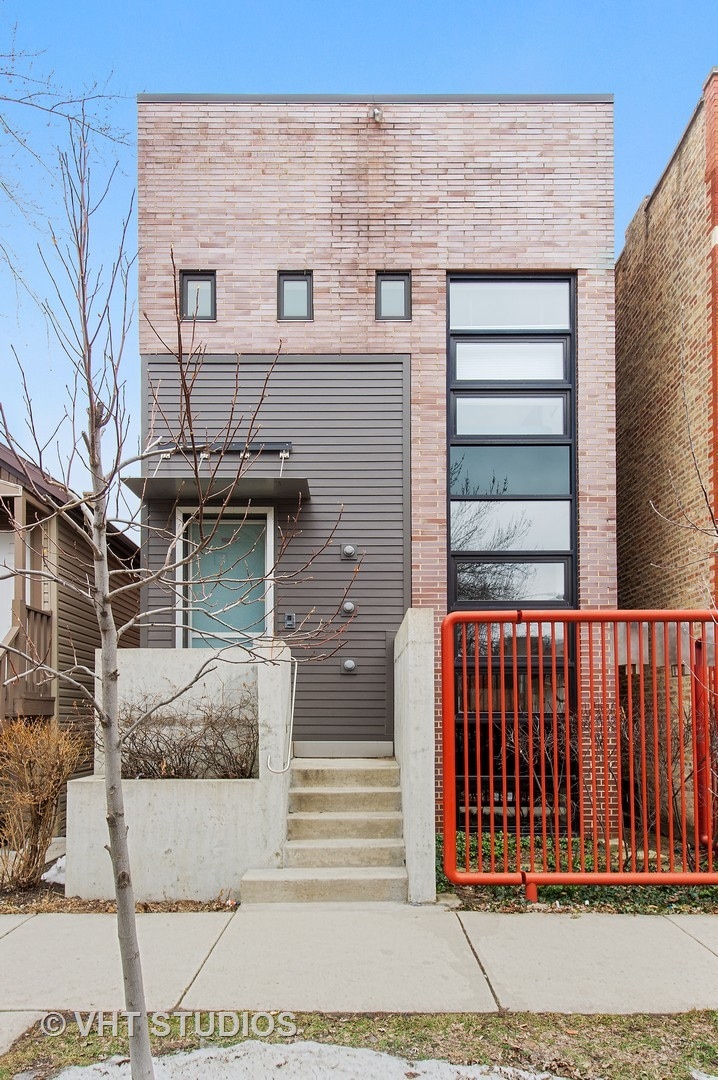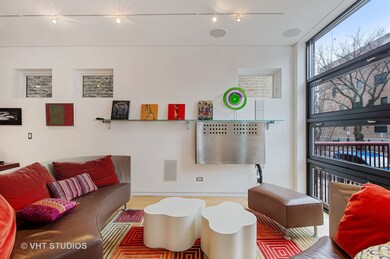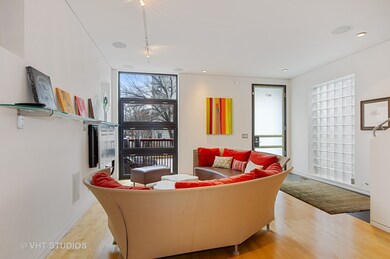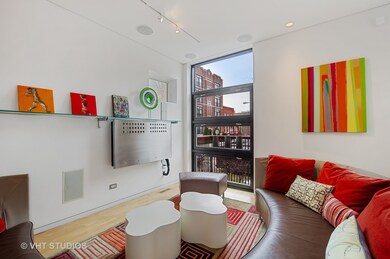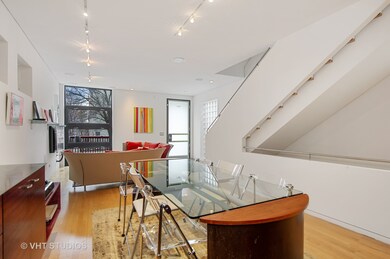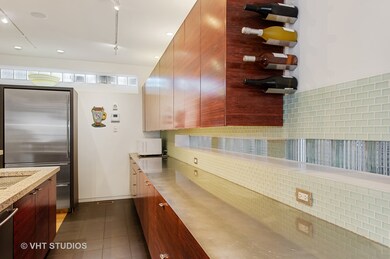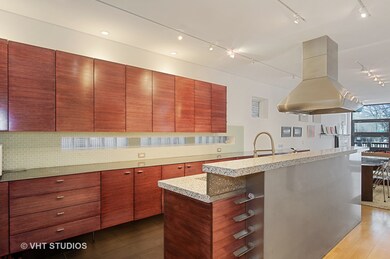
527 N Wood St Chicago, IL 60622
West Town NeighborhoodHighlights
- Deck
- Stainless Steel Appliances
- Attached Garage
- Sitting Room
- Balcony
- Soaking Tub
About This Home
As of March 2024You really won't believe your eyes when you see this home! Built new in 2008 this 3-bed/3.5-bath home is a genuine work of art! Every detail from the stretch of light coming in from the reveal style walls and stairways to the windows built through the kitchen backsplash is beyond thoughtful. Built and designed by the owners, the main level consists of living, dining, kitchen and a half bath. Features include, SS kitchen countertops, Wolf/Sub-Zero appliances, high-end custom millwork cabinetry made extra deep for optimal storage. Lower level has a spacious bedroom, full bath, laundry room and family room with exquisitely designs fireplace! Master bedroom includes SS countertops, large soaking tub. Heated flooring in both bathroom on 2nd floor! The outdoor space is amazing from the sizable patio off the kitchen, up the staircase to the large roof deck with city views! Attached 2+ car garage and extra storage throughout!
Last Agent to Sell the Property
@properties Christie's International Real Estate License #475166467 Listed on: 04/01/2019

Home Details
Home Type
- Single Family
Est. Annual Taxes
- $13,488
Year Built
- 2008
Lot Details
- Southern Exposure
- East or West Exposure
Parking
- Attached Garage
- Garage Door Opener
- Off Alley Driveway
- Parking Included in Price
- Garage Is Owned
Home Design
- Brick Exterior Construction
- Aluminum Siding
Interior Spaces
- Gas Log Fireplace
- Sitting Room
- Finished Basement
- Finished Basement Bathroom
Kitchen
- Oven or Range
- Microwave
- High End Refrigerator
- Dishwasher
- Stainless Steel Appliances
Bedrooms and Bathrooms
- Primary Bathroom is a Full Bathroom
- Dual Sinks
- Soaking Tub
- Separate Shower
Laundry
- Dryer
- Washer
Outdoor Features
- Balcony
- Deck
Location
- City Lot
Utilities
- Central Air
- Heating System Uses Gas
Listing and Financial Details
- Homeowner Tax Exemptions
Ownership History
Purchase Details
Home Financials for this Owner
Home Financials are based on the most recent Mortgage that was taken out on this home.Purchase Details
Purchase Details
Purchase Details
Home Financials for this Owner
Home Financials are based on the most recent Mortgage that was taken out on this home.Purchase Details
Purchase Details
Home Financials for this Owner
Home Financials are based on the most recent Mortgage that was taken out on this home.Purchase Details
Purchase Details
Similar Homes in the area
Home Values in the Area
Average Home Value in this Area
Purchase History
| Date | Type | Sale Price | Title Company |
|---|---|---|---|
| Warranty Deed | $958,500 | None Listed On Document | |
| Deed | -- | -- | |
| Deed | -- | -- | |
| Deed | -- | -- | |
| Warranty Deed | $795,000 | Stewart Title Guaranty Co | |
| Interfamily Deed Transfer | -- | Attorneys Title Guaranty Fun | |
| Interfamily Deed Transfer | -- | None Available | |
| Warranty Deed | $245,000 | First American | |
| Interfamily Deed Transfer | -- | -- |
Mortgage History
| Date | Status | Loan Amount | Loan Type |
|---|---|---|---|
| Open | $766,560 | New Conventional | |
| Previous Owner | $624,500 | New Conventional | |
| Previous Owner | $636,000 | Adjustable Rate Mortgage/ARM | |
| Previous Owner | $153,400 | Credit Line Revolving | |
| Previous Owner | $392,500 | New Conventional | |
| Previous Owner | $415,600 | New Conventional | |
| Previous Owner | $415,000 | New Conventional | |
| Previous Owner | $417,000 | No Value Available | |
| Previous Owner | $100,000 | Credit Line Revolving | |
| Previous Owner | $0 | Undefined Multiple Amounts |
Property History
| Date | Event | Price | Change | Sq Ft Price |
|---|---|---|---|---|
| 03/25/2024 03/25/24 | Sold | $950,000 | 0.0% | $625 / Sq Ft |
| 01/28/2024 01/28/24 | Pending | -- | -- | -- |
| 01/24/2024 01/24/24 | For Sale | $950,000 | +19.5% | $625 / Sq Ft |
| 05/15/2019 05/15/19 | Sold | $795,000 | -0.5% | $523 / Sq Ft |
| 04/04/2019 04/04/19 | Pending | -- | -- | -- |
| 04/01/2019 04/01/19 | For Sale | $799,000 | -- | $526 / Sq Ft |
Tax History Compared to Growth
Tax History
| Year | Tax Paid | Tax Assessment Tax Assessment Total Assessment is a certain percentage of the fair market value that is determined by local assessors to be the total taxable value of land and additions on the property. | Land | Improvement |
|---|---|---|---|---|
| 2024 | $13,488 | $84,000 | $13,365 | $70,635 |
| 2023 | $13,087 | $67,050 | $10,764 | $56,286 |
| 2022 | $13,087 | $67,050 | $10,764 | $56,286 |
| 2021 | $13,139 | $68,668 | $10,764 | $57,904 |
| 2020 | $10,118 | $48,522 | $6,099 | $42,423 |
| 2019 | $11,451 | $60,424 | $6,099 | $54,325 |
| 2018 | $11,257 | $60,424 | $6,099 | $54,325 |
| 2017 | $8,423 | $42,503 | $5,382 | $37,121 |
| 2016 | $8,013 | $42,503 | $5,382 | $37,121 |
| 2015 | $8,839 | $50,860 | $5,382 | $45,478 |
| 2014 | $7,784 | $44,522 | $4,485 | $40,037 |
| 2013 | $7,619 | $44,522 | $4,485 | $40,037 |
Agents Affiliated with this Home
-

Seller's Agent in 2024
Brittany Bussell
@ Properties
(312) 898-3269
13 in this area
145 Total Sales
-

Seller Co-Listing Agent in 2024
Katie Twyman
@ Properties
(303) 503-6565
3 in this area
62 Total Sales
-

Buyer's Agent in 2024
Matt Laricy
Americorp, Ltd
(708) 250-2696
119 in this area
2,508 Total Sales
-

Seller's Agent in 2019
Amber Kardosh
@ Properties
(773) 726-2070
2 in this area
226 Total Sales
-

Seller Co-Listing Agent in 2019
Robin Phelps
@ Properties
(773) 469-5423
3 in this area
221 Total Sales
-

Buyer's Agent in 2019
Ann Bauer
@ Properties
(312) 415-3875
7 in this area
60 Total Sales
Map
Source: Midwest Real Estate Data (MRED)
MLS Number: MRD10326560
APN: 17-07-220-009-0000
- 530 N Wood St Unit D
- 529 N Hartland Ct
- 1807 W Ohio St
- 1729 W Erie St Unit 3N
- 1729 W Erie St Unit 1N
- 504 N Paulina St
- 1819 W Erie St
- 458 N Paulina St
- 614 N Paulina St
- 456 N Paulina St
- 1717 W Huron St
- 1726 W Huron St
- 1926 W Grand Ave
- 1622 W Ontario St Unit 1E
- 1610 W Grand Ave Unit 2A
- 1927 W Erie St
- 524 N Ashland Ave
- 530 N Ashland Ave
- 1849 W Superior St Unit 3
- 1636 W Huron St
