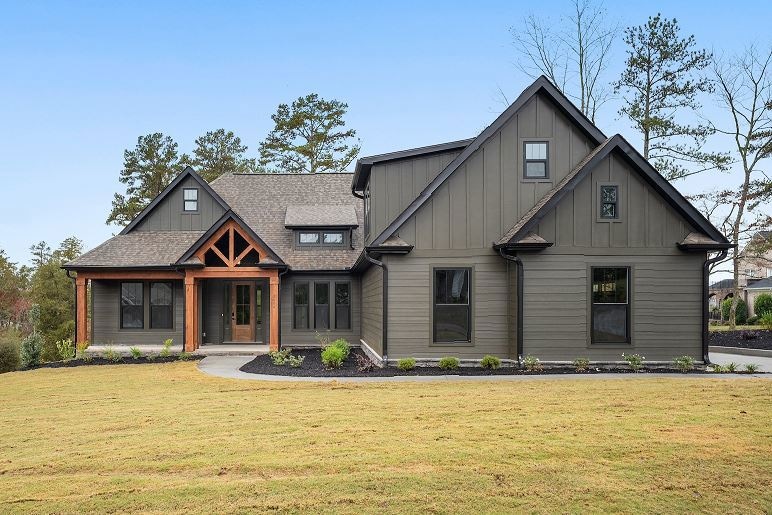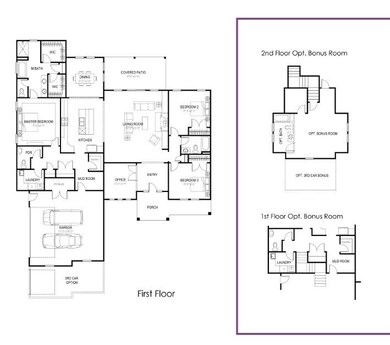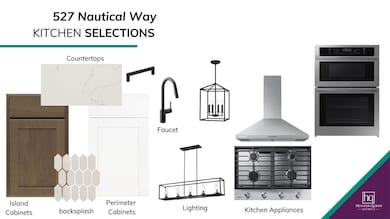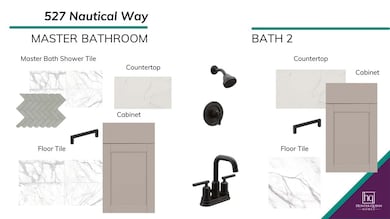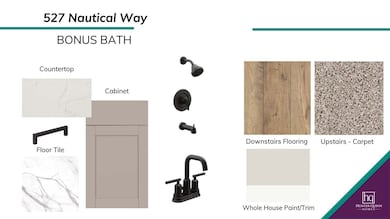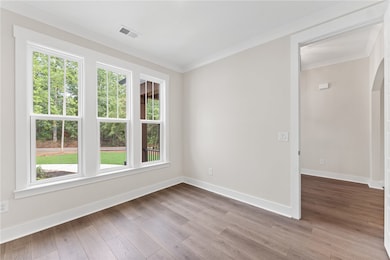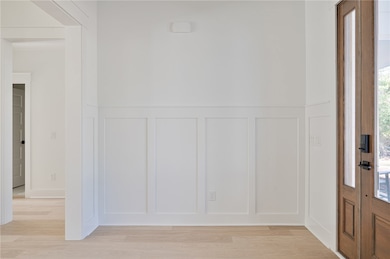527 Nautical Way Anderson, SC 29625
Estimated payment $4,296/month
Highlights
- Craftsman Architecture
- Freestanding Bathtub
- Vaulted Ceiling
- Pendleton High School Rated A-
- Wooded Lot
- Bonus Room
About This Home
MUST SEE, STUNNING CRAFTSMAN HOME!! Nestled in one of the area's most sought after lake neighborhoods, Teakwood Plantation, the Chadwick is a stunning craftsman style farmhouse offers the perfect blend of charm, comfort, and convenience. Located in a community known for its serene atmosphere and proximity to lake activities, this home provides the ideal lifestyle for outdoor enthusiasts and those who love the water. The 1.5 story home features an open floor plan with a cozy fireplace, gourmet kitchen and oversized kitchen island, perfect for entertaining. The spacious master suite includes a standalone tub, walk in shower, double vanities, and his-and-hers closets. With two spacious bedrooms on the first level and a bonus room that can be used as a fourth bedroom suite, there's plenty of room for family and guests. Relax on the covered, screened in patio, and enjoy the peaceful surroundings of this beautiful lake neighborhood. With a prime location only 3 miles to Portman Marina, 12 minutes to downtown Anderson, and less than15 minutes to Clemson, this neighborhood offers both seclusion and accessibility, the perfect combination for any family. This home will be MOVE IN READY in SEPTEMBER! RECENT UPGRADES ADDED including irrigation, concrete pad for relaxation and entertaining in back yard, laminate flooring in whole house, and more. Love this floor plan but prefer a different location? Ask about other lots we have in the Upstate OR let us build on your own lot! Contact agent for more details on building your forever home.
Home Details
Home Type
- Single Family
Lot Details
- 0.82 Acre Lot
- Sloped Lot
- Wooded Lot
- Landscaped with Trees
Parking
- 2 Car Attached Garage
- Garage Door Opener
- Driveway
Home Design
- Home Under Construction
- Craftsman Architecture
- Farmhouse Style Home
- Slab Foundation
- Cement Siding
Interior Spaces
- 2,891 Sq Ft Home
- 1-Story Property
- Bookcases
- Tray Ceiling
- Smooth Ceilings
- Vaulted Ceiling
- Ceiling Fan
- Gas Log Fireplace
- Tilt-In Windows
- French Doors
- Home Office
- Bonus Room
- Laminate Flooring
- Pull Down Stairs to Attic
- Laundry Room
Kitchen
- Dishwasher
- Quartz Countertops
Bedrooms and Bathrooms
- 4 Bedrooms
- Walk-In Closet
- Bathroom on Main Level
- Dual Sinks
- Freestanding Bathtub
- Bathtub
- Separate Shower
Outdoor Features
- Patio
- Front Porch
Schools
- Townville Elementary School
- Riverside Middl Middle School
- Pendleton High School
Utilities
- Cooling Available
- Forced Air Heating System
- Heating System Uses Natural Gas
- Septic Tank
Additional Features
- Low Threshold Shower
- Outside City Limits
Community Details
- Property has a Home Owners Association
- Association fees include street lights
- Built by Hunter Quinn Homes
- Teakwood Planta Subdivision
Listing and Financial Details
- Tax Lot 110
- Assessor Parcel Number 0271101151
Map
Home Values in the Area
Average Home Value in this Area
Property History
| Date | Event | Price | List to Sale | Price per Sq Ft |
|---|---|---|---|---|
| 10/01/2025 10/01/25 | Pending | -- | -- | -- |
| 08/15/2025 08/15/25 | For Sale | $685,000 | -- | $237 / Sq Ft |
Source: Western Upstate Multiple Listing Service
MLS Number: 20291524
- 00 Nunnally Rd
- 116 Dean Rd
- 1000 Shadow Ln
- 1202 Cartee Rd
- 4638 Pine Needle Cir
- 221 Stelling Dr
- 5655 Hix Rd
- 140 Robinhood Rd
- 136 Robinhood Rd
- 204 Rock Creek Rd
- 210 Jackson Cir
- 521 Shirley Cir
- 231 Oakdale Rd
- 108 Grindstone Way
- 00 Shirley Cir
- 142 Buckhead Dr
- 810 State Road S-4-193
- 1011 Arrowhead Point Rd
- 5677 Hix Rd
- 5504 Highway 24
