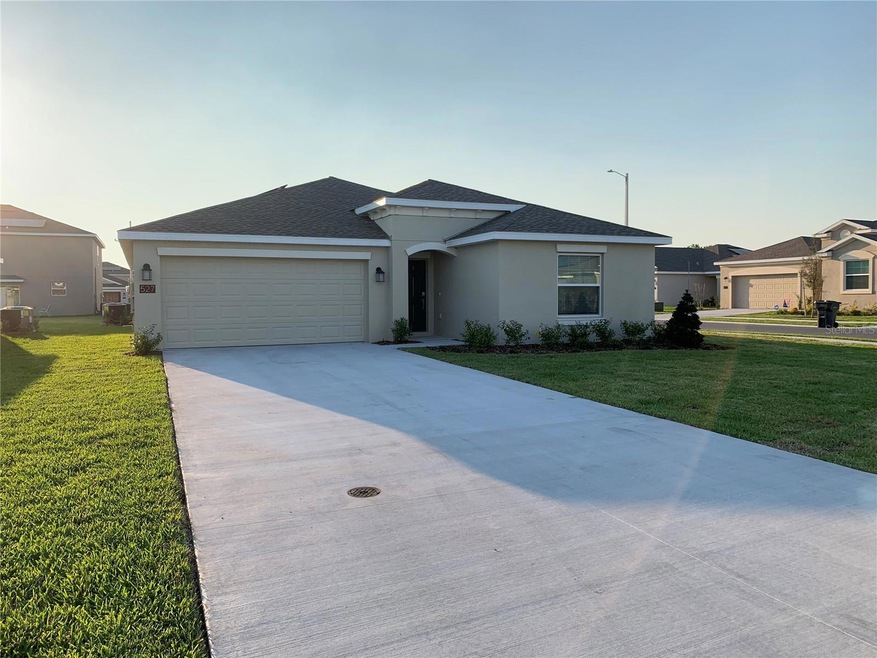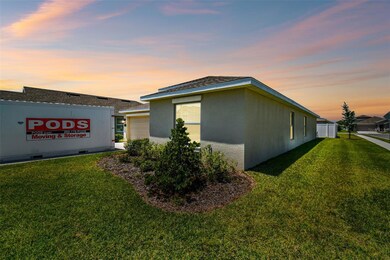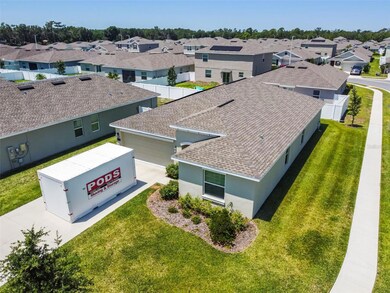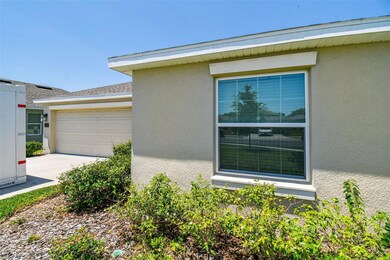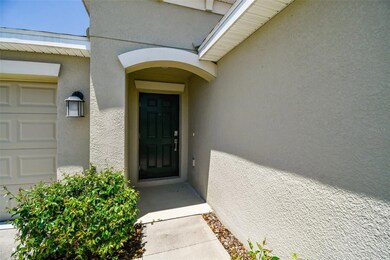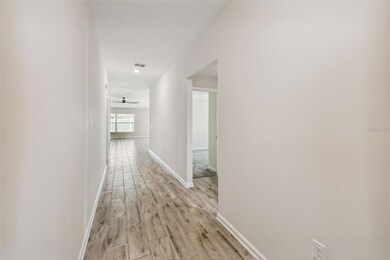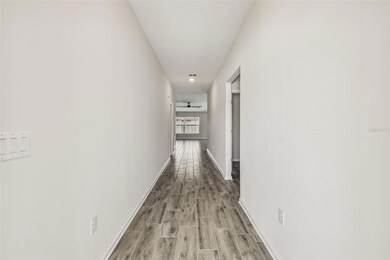
527 Patton Loop Bartow, FL 33830
Highlights
- Open Floorplan
- Contemporary Architecture
- Great Room
- Frank E. Brigham Academy Rated 9+
- Main Floor Primary Bedroom
- 2 Car Attached Garage
About This Home
As of August 2023Your new home awaits in Liberty Ridge, a solar panel community, located in a desirable part of Bartow, FL. This Hartford floorplan features four bedrooms, two bathrooms, and over 1,900 sqft of heated living space, all on a corner lot. Its unique location afforded its extra long driveway which offers plenty of parking for guests.The open floorplan boasts a spacious kitchen and island, quartz countertops, stainless steel appliances, and a closet pantry. The oversized master bedroom offers a gorgeous ensuite bath with a step-in shower, dual sink vanity, and an expansive walk-in closet. The other spacious bedrooms are toward the entrance of the home, with a convenient guest bathroom. This Ecosmart home has leased solar panels so you don't have to take out a 2nd mortgage to pay a large sum just to save on your power bill! Liberty Ridge is located minutes away from shopping, and restaurants. It offers a short commute to Legoland and several popular lakes for the water sports and fishing enthusiasts. Bartow is situated in the center of the state, one of the safest spots to enjoy Florida’s amazing tropical climate! Love the beach? You’re just a few hours to world famous Siesta Key Beach, or head east to the Space Coast! The location is prime allowing you the small town charm AND a convenient commute to all the famous attractions families spend years saving to enjoy! This VACATION destination can be HOME! Schedule your private tour today.
Last Agent to Sell the Property
SIVEN PREMIER REAL ESTATE License #3184931 Listed on: 05/06/2023
Home Details
Home Type
- Single Family
Est. Annual Taxes
- $3,824
Year Built
- Built in 2021
Lot Details
- 6,551 Sq Ft Lot
- East Facing Home
- Landscaped with Trees
HOA Fees
- $62 Monthly HOA Fees
Parking
- 2 Car Attached Garage
- Driveway
Home Design
- Contemporary Architecture
- Block Foundation
- Shingle Roof
- Block Exterior
Interior Spaces
- 1,939 Sq Ft Home
- Open Floorplan
- Partially Furnished
- Ceiling Fan
- Sliding Doors
- Great Room
- Inside Utility
Kitchen
- Range Hood
- Microwave
- Dishwasher
Flooring
- Carpet
- Ceramic Tile
Bedrooms and Bathrooms
- 4 Bedrooms
- Primary Bedroom on Main
- Split Bedroom Floorplan
- Closet Cabinetry
- Walk-In Closet
- 2 Full Bathrooms
Laundry
- Laundry Room
- Dryer
- Washer
Schools
- Eagle Lake Elementary School
- Westwood Middle School
- Lake Region High School
Utilities
- Central Heating and Cooling System
- Thermostat
Community Details
- Artemis Lifestyles/Christine Melendez Association, Phone Number (407) 705-2190
- Liberty Rdg Ph 1 Subdivision
Listing and Financial Details
- Visit Down Payment Resource Website
- Tax Lot 93
- Assessor Parcel Number 25-29-13-359367-000930
Ownership History
Purchase Details
Home Financials for this Owner
Home Financials are based on the most recent Mortgage that was taken out on this home.Purchase Details
Home Financials for this Owner
Home Financials are based on the most recent Mortgage that was taken out on this home.Similar Homes in Bartow, FL
Home Values in the Area
Average Home Value in this Area
Purchase History
| Date | Type | Sale Price | Title Company |
|---|---|---|---|
| Warranty Deed | $300,000 | None Listed On Document | |
| Special Warranty Deed | $249,500 | Lennar Title Inc |
Mortgage History
| Date | Status | Loan Amount | Loan Type |
|---|---|---|---|
| Previous Owner | $225,000 | New Conventional | |
| Previous Owner | $236,954 | New Conventional |
Property History
| Date | Event | Price | Change | Sq Ft Price |
|---|---|---|---|---|
| 08/03/2023 08/03/23 | Sold | $300,000 | -4.8% | $155 / Sq Ft |
| 05/18/2023 05/18/23 | Pending | -- | -- | -- |
| 05/06/2023 05/06/23 | For Sale | $315,000 | +26.3% | $162 / Sq Ft |
| 02/25/2021 02/25/21 | Sold | $249,425 | 0.0% | $129 / Sq Ft |
| 02/05/2021 02/05/21 | Pending | -- | -- | -- |
| 02/02/2021 02/02/21 | Price Changed | $249,425 | +0.4% | $129 / Sq Ft |
| 01/23/2021 01/23/21 | Price Changed | $248,425 | +0.4% | $128 / Sq Ft |
| 01/17/2021 01/17/21 | Price Changed | $247,425 | +0.8% | $128 / Sq Ft |
| 12/08/2020 12/08/20 | For Sale | $245,425 | -- | $127 / Sq Ft |
Tax History Compared to Growth
Tax History
| Year | Tax Paid | Tax Assessment Tax Assessment Total Assessment is a certain percentage of the fair market value that is determined by local assessors to be the total taxable value of land and additions on the property. | Land | Improvement |
|---|---|---|---|---|
| 2023 | $4,131 | $269,541 | $42,000 | $227,541 |
| 2022 | $3,824 | $245,377 | $35,000 | $210,377 |
| 2021 | $767 | $32,000 | $32,000 | $0 |
| 2020 | $419 | $30,000 | $30,000 | $0 |
Agents Affiliated with this Home
-

Seller's Agent in 2023
Gloria Walters, PA
SIVEN PREMIER REAL ESTATE
(813) 419-7009
65 Total Sales
-

Seller Co-Listing Agent in 2023
Fanta Traore
SIVEN PREMIER REAL ESTATE
(863) 282-9602
6 Total Sales
-
R
Buyer's Agent in 2023
Roy Abraham
S & D REAL ESTATE SERVICE LLC
(863) 824-7169
28 Total Sales
-
B
Seller's Agent in 2021
Ben Goldstein
LENNAR REALTY
(800) 229-0611
5,911 Total Sales
-

Buyer's Agent in 2021
Mary Ellen Carta
VYLLA HOME
(813) 438-0749
9 Total Sales
Map
Source: Stellar MLS
MLS Number: T3444567
APN: 25-29-13-359367-000930
- 542 Patton Loop
- 550 Patton Loop
- 4840 Transport Rd
- 272 Pershing St
- 280 Pershing St
- 913 Washington St
- 5101 Transport Rd
- 4650 Transport Rd
- 4530 David Dr
- 4590 San Heath Rd
- 894 Pebble Crest Ln
- 0 Lake Millsite Rd E
- 908 Pearlwood Loop
- 940 Pearlwood Loop
- 874 Pebble Crest Ln
- 898 Pebble Crest Ln
- 932 Pearlwood Loop
- 944 Pearlwood Loop
- 858 Pebble Crest Ln
- 890 Pebble Crest Ln
