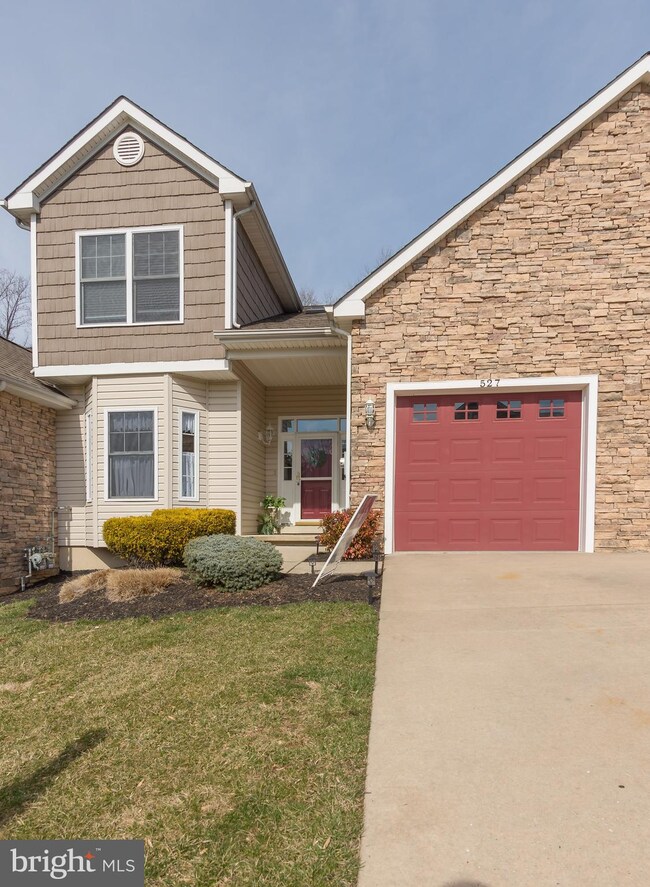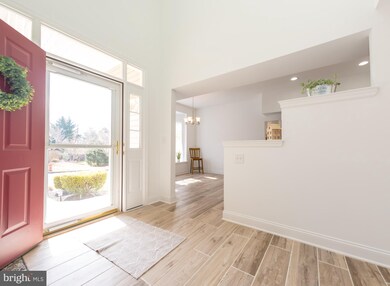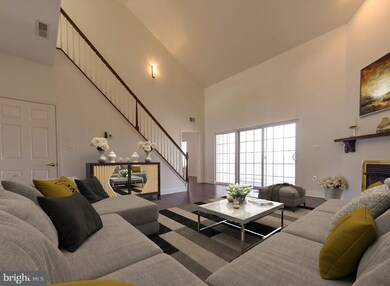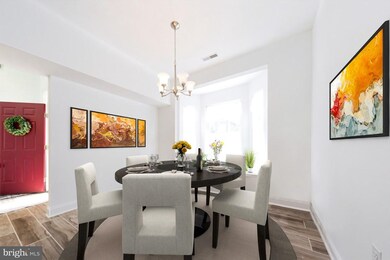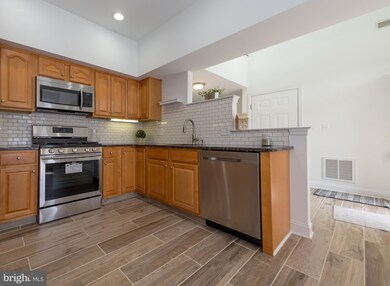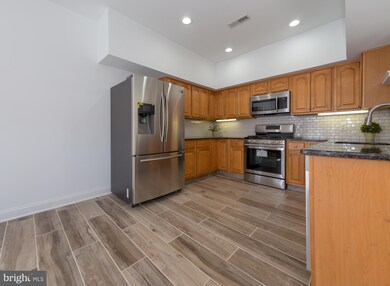
527 Penny Ln Unit C53 Philadelphia, PA 19111
Fox Chase NeighborhoodEstimated Value: $405,000 - $483,000
Highlights
- Fitness Center
- Clubhouse
- Wood Flooring
- Senior Living
- Straight Thru Architecture
- Main Floor Bedroom
About This Home
As of June 2019*Please note that this home has been virtually staged. Welcome home to this wonderful 55 and over community! This beauty starts with a lovely landscaped front with a driveway and garage. The first level features a large living room and dining room area with a gorgeous staircase and beautiful eat-in kitchen with all new granite countertops. Stainless steel appliances, Bay window/window seat, tiled backsplash, recessed lighting, five burner stove, and new washer/dryer off kitchen. First-floor large master bedroom with walk-in closet, master bath, double vanity sink, linen closet, and tiled stall shower. Large open porch in rear. The second level has a large open loft area that overlooks the entryway and living room. Two additional bedrooms with closets, hall linen closet and lovely bathroom with tub. In addition, this home features new hardwood floors, wall to wall carpet, sliders to large covered decks overlooking wooded area, gas fireplace with custom mantle, ceiling fans throughout, and central air. Full basement with new tile floors and a large storage room. You will also have the use of the clubhouse, swimming pool, art room, pool table, gym, etc. Many more amenities to this newlremodeled home. Just unpack and relax! The only thing missing is Y-O-U!!
Last Listed By
Margaret Rybas
City & Suburban Real Estate Listed on: 03/29/2019
Townhouse Details
Home Type
- Townhome
Est. Annual Taxes
- $4,369
Year Built
- Built in 2005
Lot Details
- Property is in good condition
HOA Fees
- $495 Monthly HOA Fees
Parking
- 1 Car Direct Access Garage
- 1 Open Parking Space
- Oversized Parking
- Front Facing Garage
- Assigned Parking
Home Design
- Straight Thru Architecture
- Masonry
Interior Spaces
- 3,101 Sq Ft Home
- Property has 3 Levels
- Skylights
- Fireplace Mantel
- Gas Fireplace
- Living Room
- Dining Room
- Open Floorplan
- Loft
- Finished Basement
- Basement Fills Entire Space Under The House
Kitchen
- Eat-In Kitchen
- Built-In Microwave
- Dishwasher
- Stainless Steel Appliances
- Upgraded Countertops
- Disposal
Flooring
- Wood
- Carpet
Bedrooms and Bathrooms
- En-Suite Primary Bedroom
- En-Suite Bathroom
- Walk-In Closet
- Walk-in Shower
Laundry
- Laundry on main level
- Gas Dryer
- Washer
Accessible Home Design
- Accessible Kitchen
- Lowered Light Switches
Utilities
- Forced Air Heating and Cooling System
- Water Heater
Listing and Financial Details
- Tax Lot 89
- Assessor Parcel Number 888630202
Community Details
Overview
- Senior Living
- $1,000 Capital Contribution Fee
- Association fees include all ground fee, common area maintenance, exterior building maintenance, health club, lawn care front, lawn maintenance, pool(s), recreation facility, road maintenance, snow removal, trash
- Senior Community | Residents must be 55 or older
- Villages At Pine Valley HOA, Phone Number (610) 832-0508
- The Villages At Pine Valley Subdivision
Amenities
- Common Area
- Clubhouse
- Game Room
- Billiard Room
- Meeting Room
- Party Room
- Community Library
Recreation
- Shuffleboard Court
- Fitness Center
- Community Indoor Pool
Ownership History
Purchase Details
Home Financials for this Owner
Home Financials are based on the most recent Mortgage that was taken out on this home.Purchase Details
Purchase Details
Home Financials for this Owner
Home Financials are based on the most recent Mortgage that was taken out on this home.Similar Homes in Philadelphia, PA
Home Values in the Area
Average Home Value in this Area
Purchase History
| Date | Buyer | Sale Price | Title Company |
|---|---|---|---|
| Fang Jin Zhang | $325,000 | Quest Abstract Corporation | |
| Chung Kathleen | -- | None Available |
Mortgage History
| Date | Status | Borrower | Loan Amount |
|---|---|---|---|
| Open | Fang Jin Zhang | $227,500 | |
| Previous Owner | Chung Kathleen | $500,000 | |
| Previous Owner | Chung Kevin Kook Young | $778,000 | |
| Previous Owner | Chung Kathleen | $101,400 | |
| Previous Owner | Chung Kathleen | $51,971 | |
| Previous Owner | Chung Kathleen | $173,237 |
Property History
| Date | Event | Price | Change | Sq Ft Price |
|---|---|---|---|---|
| 06/21/2019 06/21/19 | Sold | $325,000 | -3.7% | $105 / Sq Ft |
| 04/04/2019 04/04/19 | Pending | -- | -- | -- |
| 03/29/2019 03/29/19 | For Sale | $337,500 | -- | $109 / Sq Ft |
Tax History Compared to Growth
Tax History
| Year | Tax Paid | Tax Assessment Tax Assessment Total Assessment is a certain percentage of the fair market value that is determined by local assessors to be the total taxable value of land and additions on the property. | Land | Improvement |
|---|---|---|---|---|
| 2025 | $4,369 | $374,500 | $56,100 | $318,400 |
| 2024 | $4,369 | $374,500 | $56,100 | $318,400 |
| 2023 | $4,369 | $312,100 | $46,800 | $265,300 |
| 2022 | $4,369 | $267,100 | $46,800 | $220,300 |
| 2021 | $4,369 | $0 | $0 | $0 |
| 2020 | $4,369 | $0 | $0 | $0 |
| 2019 | $4,194 | $0 | $0 | $0 |
| 2018 | $3,984 | $0 | $0 | $0 |
| 2017 | $3,984 | $0 | $0 | $0 |
| 2016 | $4,859 | $0 | $0 | $0 |
| 2015 | $814 | $0 | $0 | $0 |
| 2014 | -- | $347,100 | $34,710 | $312,390 |
| 2012 | -- | $70,464 | $3,776 | $66,688 |
Agents Affiliated with this Home
-
M
Seller's Agent in 2019
Margaret Rybas
City & Suburban Real Estate
-
Bei Liu
B
Buyer's Agent in 2019
Bei Liu
Evergreen Properties
(301) 840-8061
14 Total Sales
Map
Source: Bright MLS
MLS Number: PAPH779706
APN: 888630202
- 746 Susquehanna Rd
- 200 Ernest Way Unit 248
- 200 Ernest Way Unit 225
- 8450 Pine Rd
- 1 Shady Ln
- 700 Strahle St
- 617 Benson St
- 511 Hoffnagle St
- 441 Hoffnagle St
- 407 Hoffnagle St
- 617 Emerson St
- 911 Strahle St
- 8239 Pine Rd
- 503 Solly Ave
- 525 Arthur St
- 311 Solly Ave
- 8330 Strahle Place
- 301 Rockledge Ave
- 129 Blake Ave
- 1147 Tabor Plaza
- 544 Penny Ln Unit C83
- 512 Easy St Unit T53
- 530 Penny Ln Unit C44
- 518 Easy St Unit T62
- 508 Easy St Unit T51
- 505 Penny Ln Unit T13
- 516 Easy St Unit T61
- 514 Easy St Unit T54
- 532 Easy St Unit T81
- 530 Easy St Unit T74
- 528 Easy St Unit T73
- 526 Easy St Unit T72
- 524 Easy St Unit T71
- 522 Easy St Unit T64
- 520 Easy St Unit T63
- 503 Penny Ln Unit T12
- 501 Penny Ln Unit T11
- 552 Penny Ln Unit C103
- 550 Penny Ln Unit C102
- 548 Penny Ln Unit C101

