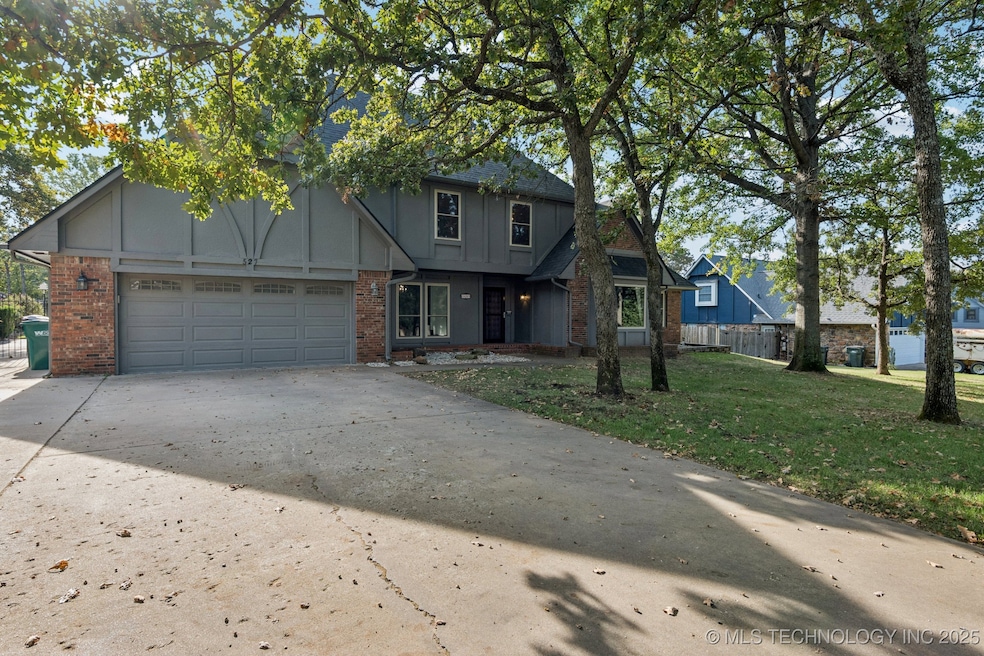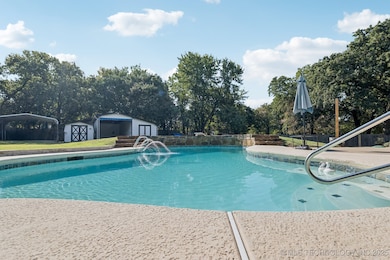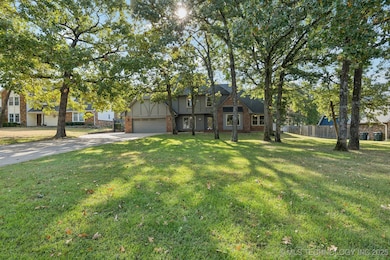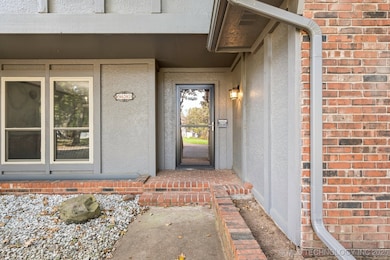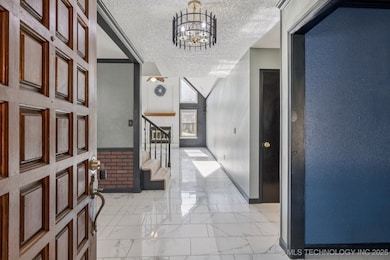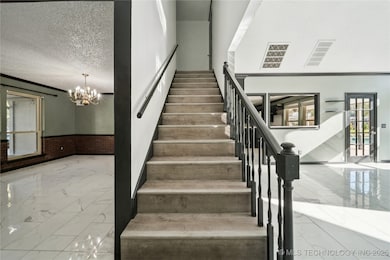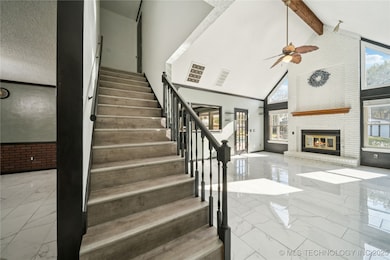527 Pioneer Rd Sapulpa, OK 74066
Estimated payment $3,164/month
Highlights
- Safe Room
- Mature Trees
- Vaulted Ceiling
- In Ground Pool
- Deck
- English Architecture
About This Home
Are you looking for a spot to spread out and enjoy some extra space? You have found it! There is a spot for your garden and your chickens!!! Reduced & Move-in Ready 4 bedrooms, 3.5 baths, 3 living areas and an awesome POOL!! Large updated home within easy access to Hwy 75 or turnpike! New Class 4 high impact shingle roof for insurance savings & gutters in 2024. Complete replacement of both HVAC units with ducts overhead in 2024. New flooring & paint downstairs, kitchen remodel in 2021 and bthrms remodeled in '21-24! Main living area features tons of natural light and vaulted ceilings making this space feel warm & inviting. Living room opens to the updated kitchen with bar seating, tons of cabinets & counter space, pantry, & breakfast area. Enjoy views of the beautiful backyard & pool from the large windows. Downstairs master suite features separate walk-in closets, updated full bath & private access to the sunroom with fireplace to have a relaxing retreat no matter the weather! Don't forget the large formal dining room, 2nd living/den & 2nd bdrm & full bath downstairs. Upstairs you'll find two good sized bdrms, updated full bath, & large bonus room! Access the enormous walk-in attic for easy storage of everything. Garage has newer epoxy floor to make a great workspace. The backyard is amazing with the beautiful diving pool, large covered patio and a deck off of the sunroom. There is even a half bath that's easy to access from the back yard. You will love the large fenced back yard! Two sheds, a large open shop in the middle and a covered car port for storage or parking. The extra-long driveway extends into the backyard with gate access. The amazing amenities of this home truly makes it one of a kind! No HOA. NEW LVP FLOORING IN ALL UPSTAIRS ROOMS/HALLWAY!
Home Details
Home Type
- Single Family
Est. Annual Taxes
- $6,407
Year Built
- Built in 1997
Lot Details
- 0.59 Acre Lot
- Northwest Facing Home
- Property is Fully Fenced
- Privacy Fence
- Sprinkler System
- Mature Trees
Parking
- 2 Car Attached Garage
- Parking Storage or Cabinetry
- Driveway
Home Design
- English Architecture
- Brick Exterior Construction
- Slab Foundation
- Wood Frame Construction
- Fiberglass Roof
- Wood Siding
- Asphalt
Interior Spaces
- 3,135 Sq Ft Home
- 2-Story Property
- Vaulted Ceiling
- Ceiling Fan
- Fireplace With Glass Doors
- Gas Log Fireplace
- Vinyl Clad Windows
- Insulated Windows
- Insulated Doors
- Washer and Gas Dryer Hookup
- Attic
Kitchen
- Breakfast Area or Nook
- Built-In Oven
- Built-In Range
- Plumbed For Ice Maker
- Dishwasher
- Quartz Countertops
- Disposal
Flooring
- Carpet
- Tile
- Vinyl
Bedrooms and Bathrooms
- 4 Bedrooms
Home Security
- Safe Room
- Fire and Smoke Detector
Eco-Friendly Details
- Energy-Efficient Windows
- Energy-Efficient Doors
- Ventilation
Pool
- In Ground Pool
- Gunite Pool
Outdoor Features
- Deck
- Enclosed Patio or Porch
- Outdoor Fireplace
- Outdoor Kitchen
- Fire Pit
- Separate Outdoor Workshop
- Shed
- Rain Gutters
Schools
- Freedom Elementary School
- Sapulpa High School
Utilities
- Zoned Heating and Cooling
- Multiple Heating Units
- Heating System Uses Gas
- Gas Water Heater
- Septic Tank
- Cable TV Available
Community Details
- No Home Owners Association
- Country Wood Subdivision
Map
Home Values in the Area
Average Home Value in this Area
Tax History
| Year | Tax Paid | Tax Assessment Tax Assessment Total Assessment is a certain percentage of the fair market value that is determined by local assessors to be the total taxable value of land and additions on the property. | Land | Improvement |
|---|---|---|---|---|
| 2025 | $6,240 | $53,403 | $4,200 | $49,203 |
| 2024 | $6,407 | $53,700 | $4,200 | $49,500 |
| 2023 | $6,407 | $44,677 | $4,200 | $40,477 |
| 2022 | $4,888 | $42,550 | $4,200 | $38,350 |
| 2021 | $3,514 | $29,623 | $4,200 | $25,423 |
| 2020 | $3,786 | $32,097 | $4,200 | $27,897 |
| 2019 | $3,840 | $32,391 | $4,200 | $28,191 |
| 2018 | $3,920 | $32,391 | $4,200 | $28,191 |
| 2017 | $3,936 | $32,698 | $4,200 | $28,498 |
| 2016 | $3,742 | $32,698 | $4,200 | $28,498 |
| 2015 | -- | $32,698 | $4,200 | $28,498 |
| 2014 | -- | $31,754 | $4,774 | $26,980 |
Property History
| Date | Event | Price | List to Sale | Price per Sq Ft | Prior Sale |
|---|---|---|---|---|---|
| 10/12/2025 10/12/25 | For Sale | $499,500 | +11.6% | $159 / Sq Ft | |
| 09/07/2023 09/07/23 | Sold | $447,500 | -0.6% | $143 / Sq Ft | View Prior Sale |
| 08/16/2023 08/16/23 | Pending | -- | -- | -- | |
| 08/09/2023 08/09/23 | Price Changed | $450,000 | -5.3% | $144 / Sq Ft | |
| 07/31/2023 07/31/23 | Price Changed | $475,000 | -5.0% | $152 / Sq Ft | |
| 07/27/2023 07/27/23 | For Sale | $500,000 | +20.5% | $159 / Sq Ft | |
| 08/27/2021 08/27/21 | Sold | $415,000 | -2.4% | $130 / Sq Ft | View Prior Sale |
| 07/12/2021 07/12/21 | Pending | -- | -- | -- | |
| 07/12/2021 07/12/21 | For Sale | $425,000 | -- | $133 / Sq Ft |
Purchase History
| Date | Type | Sale Price | Title Company |
|---|---|---|---|
| Warranty Deed | $447,500 | Community Title Services | |
| Deed | $415,000 | Residential Title & Escrow | |
| Interfamily Deed Transfer | -- | None Available | |
| Warranty Deed | $235,000 | -- | |
| Interfamily Deed Transfer | -- | -- | |
| Quit Claim Deed | -- | None Available |
Mortgage History
| Date | Status | Loan Amount | Loan Type |
|---|---|---|---|
| Open | $313,250 | New Conventional | |
| Previous Owner | $424,545 | VA | |
| Previous Owner | $59,000 | Unknown |
Source: MLS Technology
MLS Number: 2543113
APN: 1080-00-002-000-0-080-00
- 626 Countrywood Way
- 540 Creekside Dr
- 590 Creekside Dr
- 609 Cross Timbers Blvd
- 605 Cross Timbers Blvd
- 461 Cross Timbers Blvd
- 11163 S 55th West Ave
- 421 Summercrest Ct
- 2810 E Hwy 117
- 504 Hickory Hill Rd
- 4367 Lakeside Dr
- 0 Lakeside Dr
- 5672 W Hilton Rd
- 3003 Laurel Oaks Rd
- 5231 W Hilton Rd
- 2712 Raintree Cir
- 2721 Raintree Cir
- 0 E Taft St
- 6355 Rockwood Cir N
- 436 Foxwood Dr
- 12302 S Yukon Ave
- 1106 E Mcleod Ave
- 11421 S James Ave
- 3710 W 108th Ct S
- 11131 S Kennedy Ct
- 3856 W 105th Place S
- 805 N Ridgeway St
- 9260 Freedom Rd
- 2842 W 115th St S
- 9101 State Highway 66
- 11729 S Vine St
- 120 Newman Cir
- 661 E 135th St
- 625 W 149th St
- 745 E 139th Place S
- 1201 W 112th St S
- 1285 S Cheyenne Rd
- 3401 Redbud Ln Unit 3407.1412753
- 3401 Redbud Ln Unit 3503.1413048
- 3401 Redbud Ln Unit 3501.1413047
