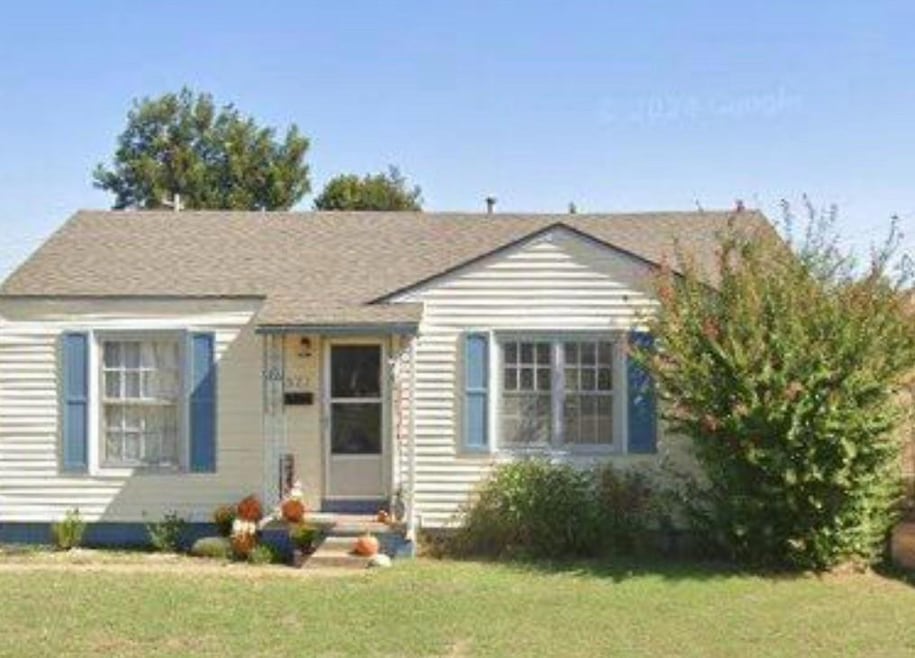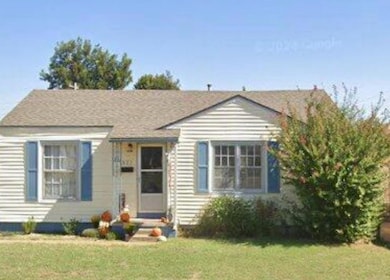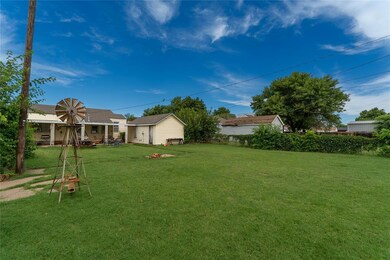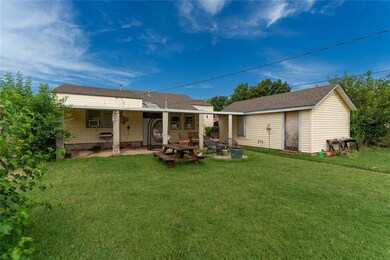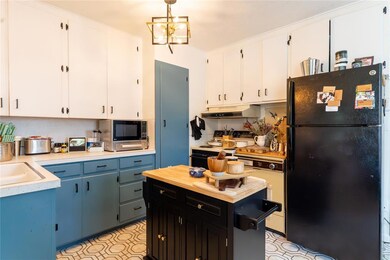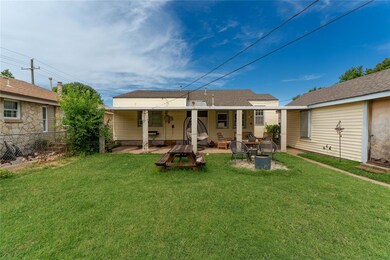527 S 11th St Clinton, OK 73601
Estimated payment $356/month
Highlights
- Covered Patio or Porch
- Interior Lot
- Bungalow
- 2 Car Detached Garage
- Laundry Room
- 1-Story Property
About This Home
891 sq ft vintage home built 1940 in Hardin Addition. 2 bed/1 bath with practical layout. Two bedrooms with single bathroom. Five-room configuration offers living, dining and bedroom spaces with efficient use of space.
Frame construction with composition shingle roof and vinyl siding. Concrete block foundation. Covered patio 320 sq ft and front porch 18 sq ft. Large fenced backyard provides privacy and outdoor space. Big outbuilding for storage, workshop, or hobby use adds functionality.
Located in Hardin Addition with access to downtown Clinton services including shopping, dining, medical facilities, and employment centers. Central location provides walkable access to Clinton's business district while maintaining residential neighborhood character. Property on city lots with established infrastructure and maintained streets.
City utilities including water, sewer, and electricity. Established neighborhood infrastructure with mature community character. Hardin Addition represents residential development with stability and convenient access in small-town setting.
Property offers homeownership opportunity in central Clinton location. Downtown proximity provides convenience with walkable access to services and amenities. Vintage construction with established neighborhood providing community stability.
Open layout connects living areas while separate rooms offer privacy and functionality. Vintage character includes architectural details and neighborhood charm.
Large fenced backyard creates private outdoor space for gardening, recreation, or relaxation. Mature neighborhood with established landscaping. Big outbuilding offers storage, workshop space, or hobby area possibilities.
Home Details
Home Type
- Single Family
Est. Annual Taxes
- $403
Year Built
- Built in 1940
Lot Details
- 8,276 Sq Ft Lot
- Interior Lot
Parking
- 2 Car Detached Garage
Home Design
- Bungalow
- Combination Foundation
- Composition Roof
- Pre-Cast Concrete Construction
- Vinyl Construction Material
Interior Spaces
- 891 Sq Ft Home
- 1-Story Property
- Laundry Room
Bedrooms and Bathrooms
- 2 Bedrooms
- 1 Full Bathroom
Outdoor Features
- Covered Patio or Porch
- Outbuilding
Schools
- Nance Elementary School
- Clinton Middle School
- Clinton High School
Utilities
- Window Unit Cooling System
- No Heating
Listing and Financial Details
- Legal Lot and Block 20 21 & S10' 22 / 10
Map
Home Values in the Area
Average Home Value in this Area
Tax History
| Year | Tax Paid | Tax Assessment Tax Assessment Total Assessment is a certain percentage of the fair market value that is determined by local assessors to be the total taxable value of land and additions on the property. | Land | Improvement |
|---|---|---|---|---|
| 2025 | $403 | $3,768 | $470 | $3,298 |
| 2024 | $393 | $3,588 | $447 | $3,141 |
| 2023 | $393 | $3,417 | $427 | $2,990 |
| 2022 | $313 | $3,255 | $408 | $2,847 |
| 2021 | $292 | $3,100 | $389 | $2,711 |
| 2020 | $284 | $2,952 | $371 | $2,581 |
| 2019 | $270 | $2,812 | $354 | $2,458 |
| 2018 | $255 | $2,678 | $337 | $2,341 |
| 2017 | $240 | $2,550 | $320 | $2,230 |
| 2016 | $227 | $2,429 | $305 | $2,124 |
| 2015 | $215 | $2,313 | $323 | $1,990 |
| 2014 | $199 | $2,203 | $315 | $1,888 |
Property History
| Date | Event | Price | List to Sale | Price per Sq Ft |
|---|---|---|---|---|
| 11/26/2025 11/26/25 | Pending | -- | -- | -- |
| 11/05/2025 11/05/25 | For Sale | $61,000 | 0.0% | $68 / Sq Ft |
| 10/31/2025 10/31/25 | Pending | -- | -- | -- |
| 08/29/2025 08/29/25 | Price Changed | $61,000 | +103.3% | $68 / Sq Ft |
| 08/29/2025 08/29/25 | For Sale | $30,000 | 0.0% | $34 / Sq Ft |
| 08/27/2025 08/27/25 | Pending | -- | -- | -- |
| 08/09/2025 08/09/25 | For Sale | $30,000 | -- | $34 / Sq Ft |
Purchase History
| Date | Type | Sale Price | Title Company |
|---|---|---|---|
| Warranty Deed | $12,000 | -- | |
| Warranty Deed | $15,200 | -- |
Source: MLSOK
MLS Number: 1183394
APN: 0980-00-010-020-0-000-00
- 616 S 11th St
- 412 S 11th St
- 511 S 9th St
- 404 S 9th St
- 409 S 15th St
- 614 S 6th St
- 1419 Pine Ave
- 600 Opal Ave Unit LOT
- 1030 Circle Dr
- 1004 Scissortail Dr
- 605 S 5th St
- 1005 Sherwood Rd
- 418 S 17th St
- 1708 W Modelle Ave
- 716 Phillips Ln
- 117 Phillips Ln
- 1108 S 13th St
- 1405 Redstone Dr
- 406 S 18th St
- 921 Dunn Ave
