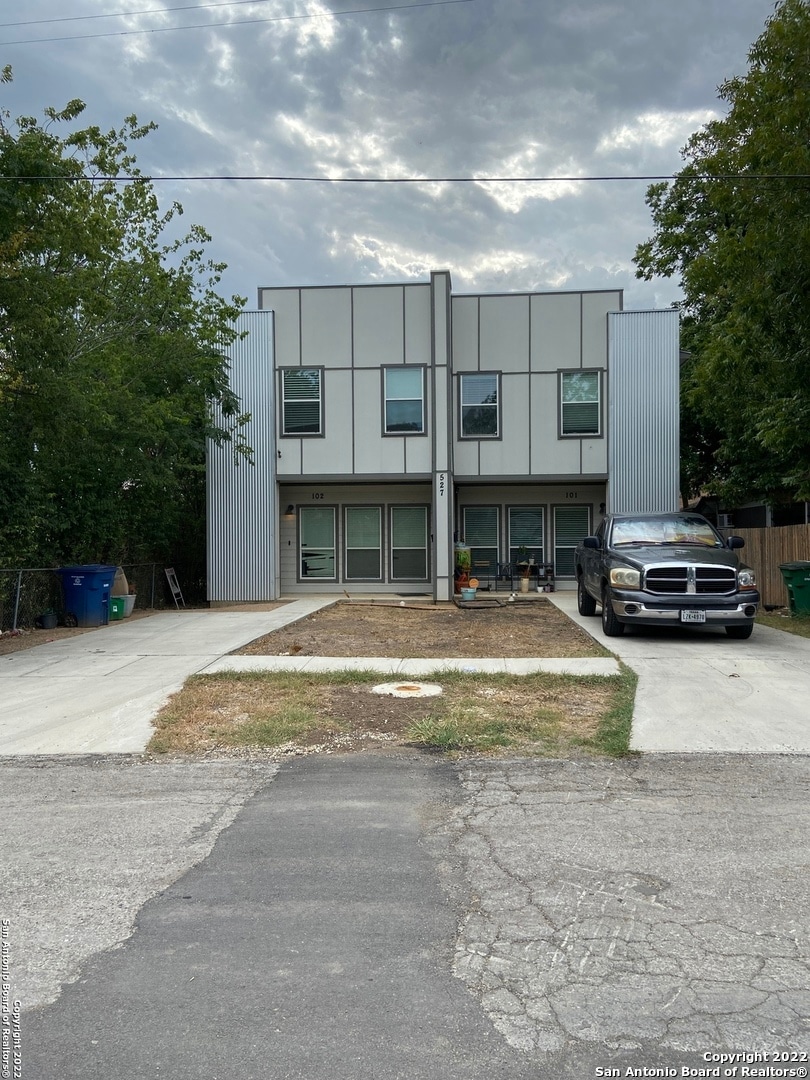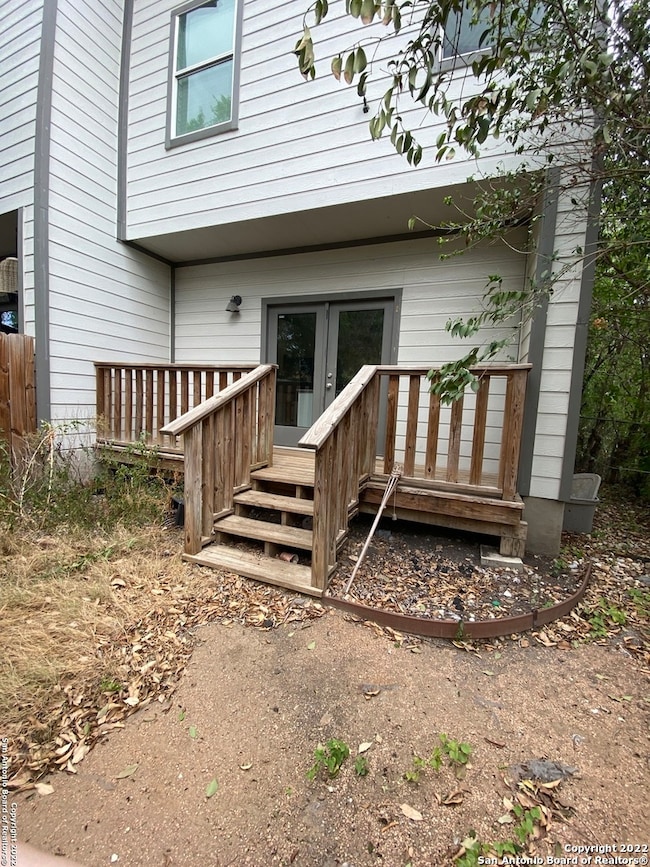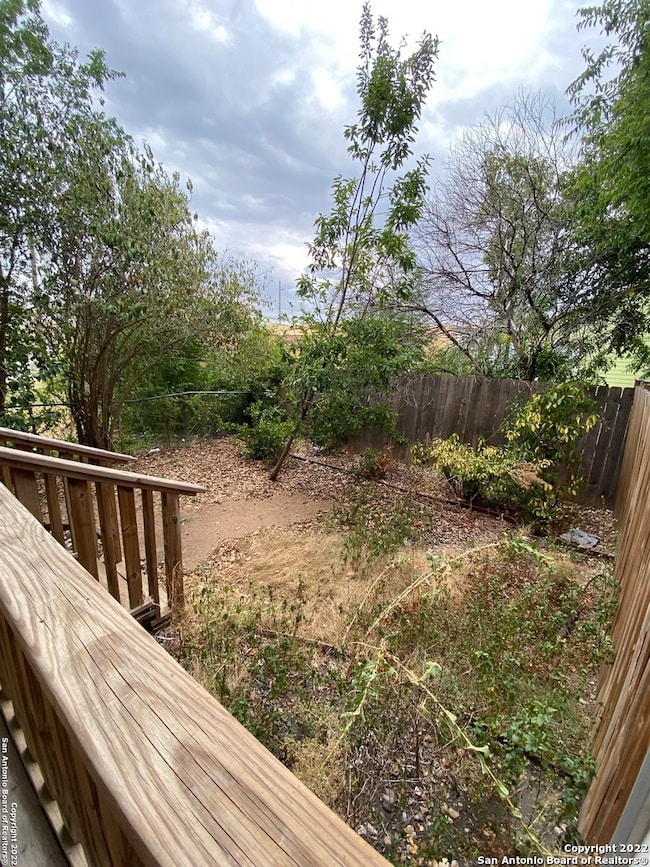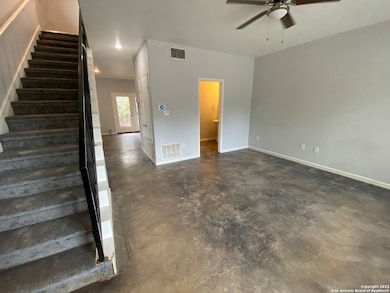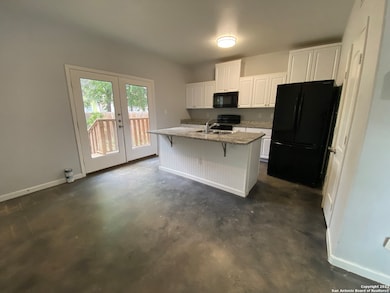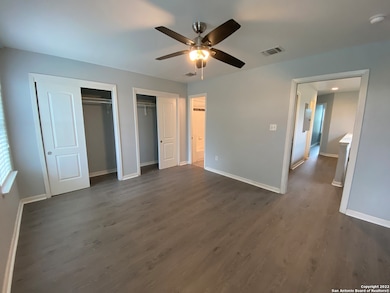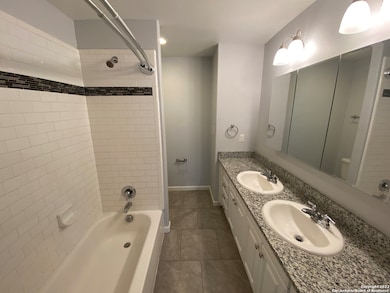527 S Olive St Unit 102 San Antonio, TX 78203
Denver Heights Neighborhood
3
Beds
2.5
Baths
2,756
Sq Ft
4,269
Sq Ft Lot
Highlights
- Deck
- Solid Surface Countertops
- Central Heating and Cooling System
- Wood Flooring
- Eat-In Kitchen
- 4-minute walk to Cherry Street Park
About This Home
This is a 2 story well put together unit with a backyard. It has updated appliances including a washer and dryer upstairs in the utility closet. It is close to downtown and has a granite countertop on the island downstairs. This unit also has all hard floors. Unit amenities: Air conditioner, Ceiling fan, Climate control, Dishwasher, Disposal, Double sink vanity, Fenced yard, Hardwood floors, Heat, Kitchen island, Laundry hookup, Linen closet, Microwave, Mirrors, Pantry, Private patio, Refrigerator, Storage space, Stove and oven, Walk-in closets
Home Details
Home Type
- Single Family
Year Built
- Built in 2017
Lot Details
- 4,269 Sq Ft Lot
- Chain Link Fence
Home Design
- Slab Foundation
- Composition Roof
- Stucco
Interior Spaces
- 2,756 Sq Ft Home
- 2-Story Property
- Ceiling Fan
- Window Treatments
- Fire and Smoke Detector
Kitchen
- Eat-In Kitchen
- Stove
- Microwave
- Ice Maker
- Dishwasher
- Solid Surface Countertops
- Disposal
Flooring
- Wood
- Concrete
Bedrooms and Bathrooms
- 3 Bedrooms
Laundry
- Laundry on upper level
- Dryer
- Washer
Outdoor Features
- Deck
Schools
- Douglass Elementary School
- Page Middle School
- Brackenrdg High School
Utilities
- Central Heating and Cooling System
- Window Unit Heating System
- Phone Available
- Cable TV Available
Community Details
- S Of Commerce To Mlk Sa Subdivision
Listing and Financial Details
- Rent includes noinc
- Assessor Parcel Number 006320020190
- Seller Concessions Offered
Map
Source: San Antonio Board of REALTORS®
MLS Number: 1861497
Nearby Homes
- 513 S Olive St Unit 101
- 606 S Olive St
- 510 S Olive St Unit 101
- 305 Spruce St
- 622 S Hackberry St
- 528 S Olive St
- 228 Spruce St
- 326 Cactus St
- 432 S Olive St
- 419 S Olive St
- 625 S Pine St
- 512 Nevada St
- 711 S Olive St Unit 101
- 404 S Olive St
- 108 Spruce St
- 718 S Olive St
- 818 S Mesquite St
- 622 Martin Luther King Dr
- 810 Iowa St Unit 1
- 117 Gravel St
- 513 S Olive St
- 708 Nevada St
- 432 S Olive St
- 432 S Olive St Unit 1
- 126 Cactus St
- 530 S Hackberry Unit 102
- 422 S Olive St
- 620 Iowa St
- 110 Gravel St
- 115 Alabama St Unit 101
- 809 Nevada St
- 511 Iowa St
- 119 Fairfax St
- 414 Spruce St Unit 101
- 111 Sanders St Unit 101
- 319 S Olive St Unit 3
- 115 Fredonia St
- 708 Virginia Blvd
- 138 Paul St
- 143 Paul St
