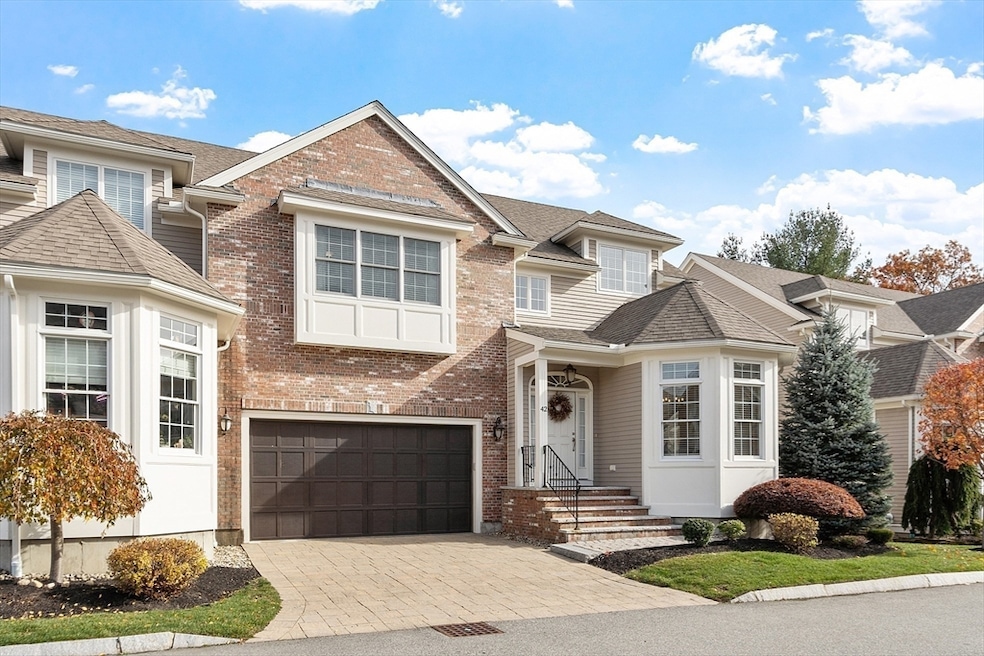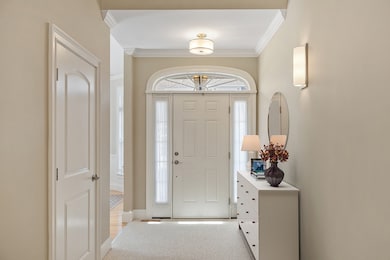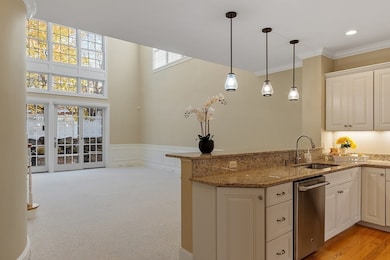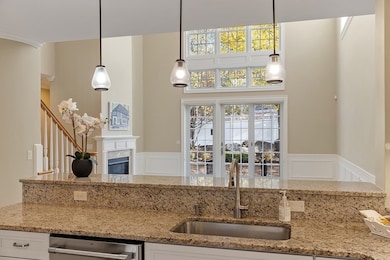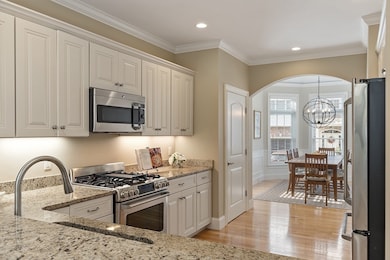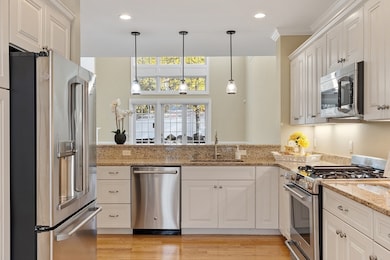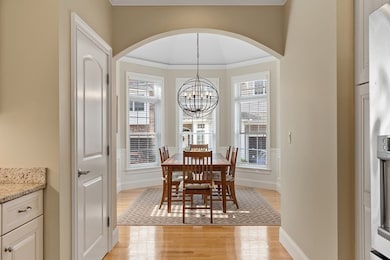527 Salem St Unit 42 Lynnfield, MA 01940
Estimated payment $9,143/month
Highlights
- Golf Course Community
- Active Adult
- Landscaped Professionally
- Medical Services
- Open Floorplan
- Cathedral Ceiling
About This Home
Simply stunning describes this “Buckingham” end unit in the desirable 55+ maintenance-free Windsor Estates community. From the sun-filled two-story foyer, you are welcomed by refined details throughout, including crown molding, wainscoting, 18-foot ceilings in the living room, and a coffered ceiling in the first-floor primary ensuite. The elegant dining room features a tray ceiling. The chef’s kitchen offers stainless-steel appliances, granite countertops, an oversized breakfast bar, and two pantries. Enjoy the warmth of a gas fireplace in cooler months and a private walk-out patio in warmer seasons. Upstairs, a spacious loft overlooks the living room and leads to a second primary suite with a spa-like marble bath and a dedicated home office. The lower level, equipped with electric baseboard heat and outlets, provides potential for expansion. Ideally located near MarketStreet, shops, restaurants, Whole Foods, golf, and major routes with easy airport access. A rare offering!
Townhouse Details
Home Type
- Townhome
Est. Annual Taxes
- $13,386
Year Built
- Built in 2016
Lot Details
- End Unit
- Landscaped Professionally
- Sprinkler System
HOA Fees
- $715 Monthly HOA Fees
Parking
- 2 Car Attached Garage
- Garage Door Opener
- Open Parking
Home Design
- Entry on the 1st floor
- Frame Construction
- Spray Foam Insulation
- Shingle Roof
Interior Spaces
- 2,344 Sq Ft Home
- 2-Story Property
- Open Floorplan
- Crown Molding
- Wainscoting
- Coffered Ceiling
- Cathedral Ceiling
- Ceiling Fan
- Recessed Lighting
- Decorative Lighting
- Light Fixtures
- Insulated Windows
- Bay Window
- Picture Window
- Arched Doorways
- Sliding Doors
- Insulated Doors
- Entrance Foyer
- Living Room with Fireplace
- Home Office
- Loft
- Basement
- Exterior Basement Entry
- Home Security System
Kitchen
- Breakfast Bar
- Range
- Microwave
- ENERGY STAR Qualified Refrigerator
- Plumbed For Ice Maker
- ENERGY STAR Qualified Dishwasher
- Stainless Steel Appliances
- Solid Surface Countertops
Flooring
- Wood
- Wall to Wall Carpet
- Marble
- Tile
Bedrooms and Bathrooms
- 2 Bedrooms
- Primary Bedroom on Main
- Linen Closet
- Walk-In Closet
- Dual Vanity Sinks in Primary Bathroom
- Pedestal Sink
- Bathtub
- Separate Shower
- Linen Closet In Bathroom
Laundry
- Laundry on upper level
- Dryer
- Washer
Outdoor Features
- Patio
- Rain Gutters
Utilities
- Central Heating and Cooling System
- 2 Cooling Zones
- 3 Heating Zones
- Heating System Uses Natural Gas
- Private Sewer
- High Speed Internet
- Cable TV Available
Additional Features
- Energy-Efficient Thermostat
- Property is near schools
Listing and Financial Details
- Assessor Parcel Number 4942509
Community Details
Overview
- Active Adult
- Association fees include sewer, insurance, maintenance structure, road maintenance, ground maintenance, snow removal, trash, reserve funds
- 44 Units
- Windsor Estate Condiminium 55+ Community
Amenities
- Medical Services
- Shops
Recreation
- Golf Course Community
- Jogging Path
Pet Policy
- Call for details about the types of pets allowed
Map
Home Values in the Area
Average Home Value in this Area
Tax History
| Year | Tax Paid | Tax Assessment Tax Assessment Total Assessment is a certain percentage of the fair market value that is determined by local assessors to be the total taxable value of land and additions on the property. | Land | Improvement |
|---|---|---|---|---|
| 2025 | $13,386 | $1,267,600 | $0 | $1,267,600 |
| 2024 | $12,907 | $1,228,100 | $0 | $1,228,100 |
| 2023 | $12,927 | $1,144,000 | $0 | $1,144,000 |
| 2022 | $13,717 | $1,144,000 | $0 | $1,144,000 |
| 2021 | $14,444 | $1,088,500 | $0 | $1,088,500 |
| 2020 | $15,152 | $1,088,500 | $0 | $1,088,500 |
| 2019 | $15,141 | $1,088,500 | $0 | $1,088,500 |
| 2018 | $5,393 | $391,900 | $0 | $391,900 |
| 2017 | $0 | $0 | $0 | $0 |
Property History
| Date | Event | Price | List to Sale | Price per Sq Ft |
|---|---|---|---|---|
| 11/12/2025 11/12/25 | For Sale | $1,390,000 | -- | $593 / Sq Ft |
Purchase History
| Date | Type | Sale Price | Title Company |
|---|---|---|---|
| Condominium Deed | -- | None Available | |
| Deed | $1,175,000 | -- |
Source: MLS Property Information Network (MLS PIN)
MLS Number: 73454005
APN: LYNF-000051-002655-R000042
- 344 Broadway
- 6 Longbow Rd
- 807 Salem St
- 9 Broadway Unit 217
- 9 Broadway Unit 305
- 16 Munroe St
- 2 Cedarwood Rd
- 42 Walnut St
- 51 Walnut St
- 9 Fernway
- 14 Rockwood Rd
- 37 Locust St
- 5 Otter Pond Rd
- 18 Walton St
- 3 Elliot Rd
- 1100 Salem St Unit 58
- 1100 Salem St Unit 46
- 1100 Salem St Unit 93
- 1100 Salem St Unit 75
- 159 Judge Rd
- 375 Broadway
- 2 Broadway Unit ONE-BED
- 2 Broadway
- 9 Broadway Unit 210
- 580 Salem St Unit 43
- 580 Salem St Unit 17
- 580 Salem St Unit 35
- 150 King Rail Dr
- 815 Lynnfield St
- 1100 Salem St
- 14 Audubon Rd
- 2 Hotel Ave
- 7 Dearborn Rd
- 19 Magnolia Way
- 95 Audubon Rd
- 52 Eunice Cir
- 128 Newbury St
- 11 Elizabeth Way
- 246 Salem St
- 246 Salem St
