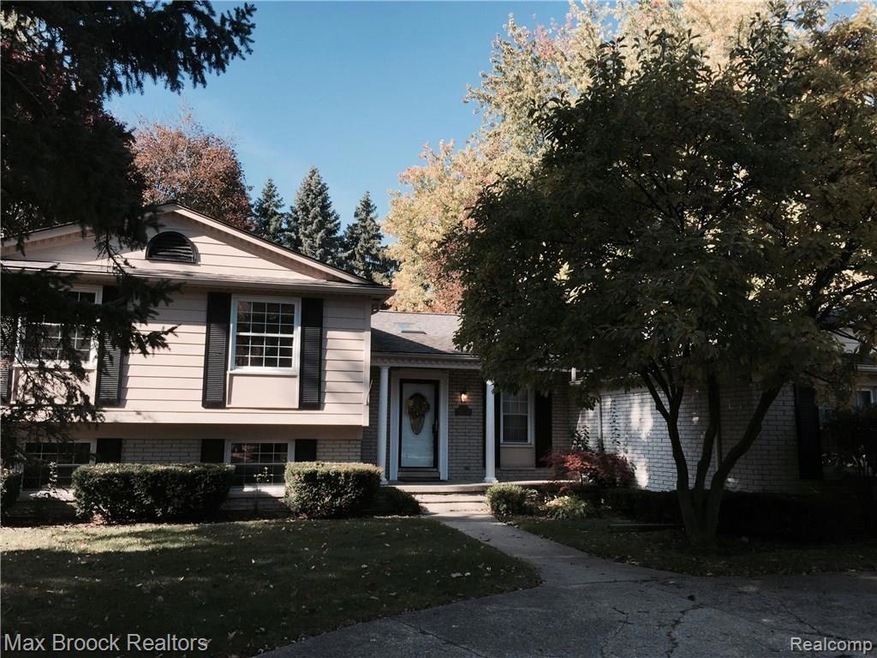
$525,000
- 5 Beds
- 3.5 Baths
- 2,674 Sq Ft
- 1965 Devonshire Rd
- Bloomfield Hills, MI
Discover luxury and comfort in this stunning 5-bedroom home located in the prestigious Bloomfield Hills neighborhood with Bloomfield Hills school. Offering 2,675 sq ft of beautifully designed living space, this exquisite residence features two master suites, 3 full bathrooms, and 1 half bath, perfect for accommodating family and guests.Step into elegance with marble bathrooms, including a
Takorrah Chase ICON Realty Experts, LLC
