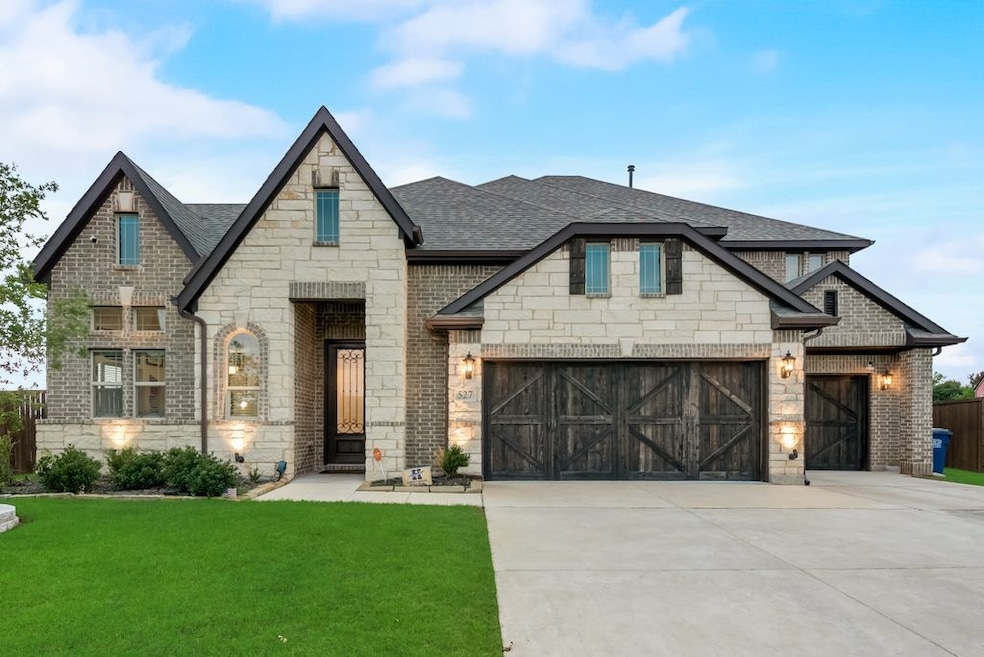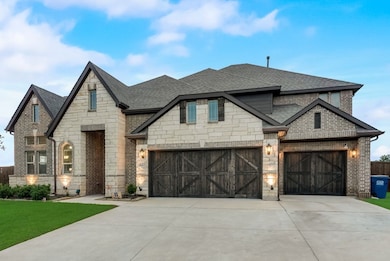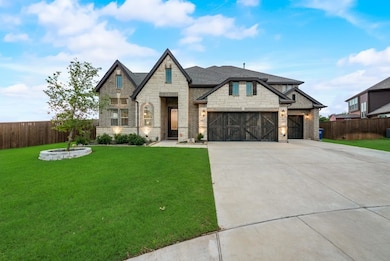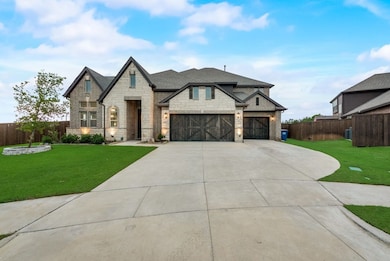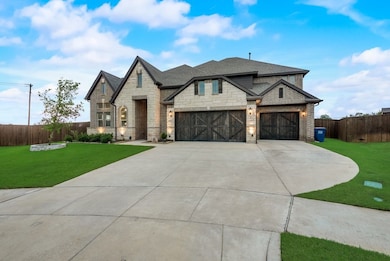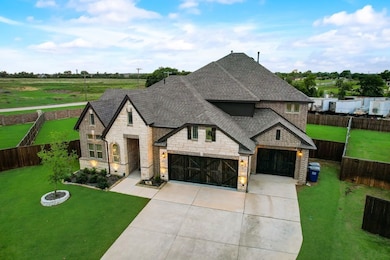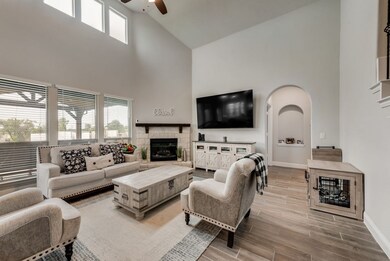
Estimated payment $5,195/month
Highlights
- 0.5 Acre Lot
- Open Floorplan
- Traditional Architecture
- R F Hartman Elementary School Rated A+
- Vaulted Ceiling
- Private Yard
About This Home
Buyer terminated due to personal reason, at no fault of the seller or the home. Thier loss is your gain! Roof just replaced, new gutters, freshly stained fence and garage doors, a few windows being replaced in the next week. Exquisite luxury 5 bedroom, 4.5 bath home. This home literally has it all. Privately nestled on half an acre, largest lot in this subdivision. Provides a deluxe living environment complete with an office, a game room, a media room and abundant natural light. Unique upgrades include a gas stove in the deluxe kitchen, a drop zone, an extended patio. Interior shines with a modern country-side style design. Each upstairs bedroom boasts a private bath and walk in closet. Oversized laundry room with a folding area, 3 car garage.
Listing Agent
Coldwell Banker Apex, REALTORS Brokerage Phone: 214-727-2346 License #0577838 Listed on: 01/22/2025

Co-Listing Agent
Coldwell Banker Apex, REALTORS Brokerage Phone: 214-727-2346 License #0718112
Home Details
Home Type
- Single Family
Est. Annual Taxes
- $15,051
Year Built
- Built in 2021
Lot Details
- 0.5 Acre Lot
- Cul-De-Sac
- Property is Fully Fenced
- Wood Fence
- Landscaped
- Interior Lot
- Irregular Lot
- Sprinkler System
- Private Yard
- Back Yard
HOA Fees
- $36 Monthly HOA Fees
Parking
- 3 Car Attached Garage
- Front Facing Garage
- Garage Door Opener
- Driveway
Home Design
- Traditional Architecture
- Brick Exterior Construction
- Slab Foundation
- Composition Roof
Interior Spaces
- 4,047 Sq Ft Home
- 2-Story Property
- Open Floorplan
- Built-In Features
- Vaulted Ceiling
- Ceiling Fan
- Gas Fireplace
- Family Room with Fireplace
- Living Room with Fireplace
- Washer and Electric Dryer Hookup
Kitchen
- Eat-In Kitchen
- Double Oven
- Built-In Gas Range
- Microwave
- Dishwasher
- Kitchen Island
- Disposal
Flooring
- Carpet
- Ceramic Tile
Bedrooms and Bathrooms
- 5 Bedrooms
- Walk-In Closet
- Double Vanity
Outdoor Features
- Covered patio or porch
Schools
- Akin Elementary School
- Wylie East High School
Utilities
- Central Heating and Cooling System
- Heat Pump System
- Underground Utilities
- Gas Water Heater
- High Speed Internet
- Cable TV Available
Community Details
- Association fees include management, ground maintenance
- Principal Mgmt Association
- Stone Ranch Subdivision
Listing and Financial Details
- Legal Lot and Block 21 / K
- Assessor Parcel Number R1219700K02101
Map
Home Values in the Area
Average Home Value in this Area
Tax History
| Year | Tax Paid | Tax Assessment Tax Assessment Total Assessment is a certain percentage of the fair market value that is determined by local assessors to be the total taxable value of land and additions on the property. | Land | Improvement |
|---|---|---|---|---|
| 2023 | $15,051 | $759,429 | $175,000 | $584,429 |
| 2022 | $7,024 | $320,143 | $134,750 | $185,393 |
| 2021 | $1,482 | $63,000 | $63,000 | $0 |
Property History
| Date | Event | Price | Change | Sq Ft Price |
|---|---|---|---|---|
| 06/07/2025 06/07/25 | Price Changed | $705,000 | -2.8% | $174 / Sq Ft |
| 03/13/2025 03/13/25 | Price Changed | $725,000 | -2.0% | $179 / Sq Ft |
| 01/22/2025 01/22/25 | For Sale | $740,000 | -- | $183 / Sq Ft |
Purchase History
| Date | Type | Sale Price | Title Company |
|---|---|---|---|
| Special Warranty Deed | -- | Bellinger And Associates |
Mortgage History
| Date | Status | Loan Amount | Loan Type |
|---|---|---|---|
| Open | $554,135 | VA |
Similar Homes in Wylie, TX
Source: North Texas Real Estate Information Systems (NTREIS)
MLS Number: 20823669
APN: R-12197-00K-0210-1
- 644 Stoneybrook Dr
- 217 Champion
- 206 Covington Dr
- 412 Highland Ridge Dr
- 709 Providence
- 1921 Highland Haven Ln
- 405 Milford Dr
- 711 S State Highway 78
- 1001 S State Highway 78 Unit S
- 409 Stoneybrook Dr
- 604 Willow Way
- 1706 Asbury Dr
- 100 Enchanted Forest Dr
- 212 Colonial Dr
- 600 Valentine Ln
- 1900 Emerald Vista Blvd
- 506 Valentine Ln
- 416 Fairway Bluff Dr
- 1002 Mardi Gras Ln
- 1005 Mardi Gras Ln
- 709 Westwind Way
- 704 Westwind Ln
- 405 Stoneybrook Dr
- 960 S Westgate Way
- 909 Memorial Dr
- 1820 Brookridge Dr
- 901 Memorial Dr
- 1920 Fair Parke Ln
- 118 Monarch Way
- 305 Meadow Ct
- 204 Church St
- 209 Lake Wichita Dr
- 1303 Sierra Blanca Dr
- 101 Lavender Ln
- 336 Austin Ave
- 325 Pemberton Dr
- 505 Fleming Ct
- 503 S Jackson Ave
- 300 Austin Ave
- 320 Mesa Verde Way
