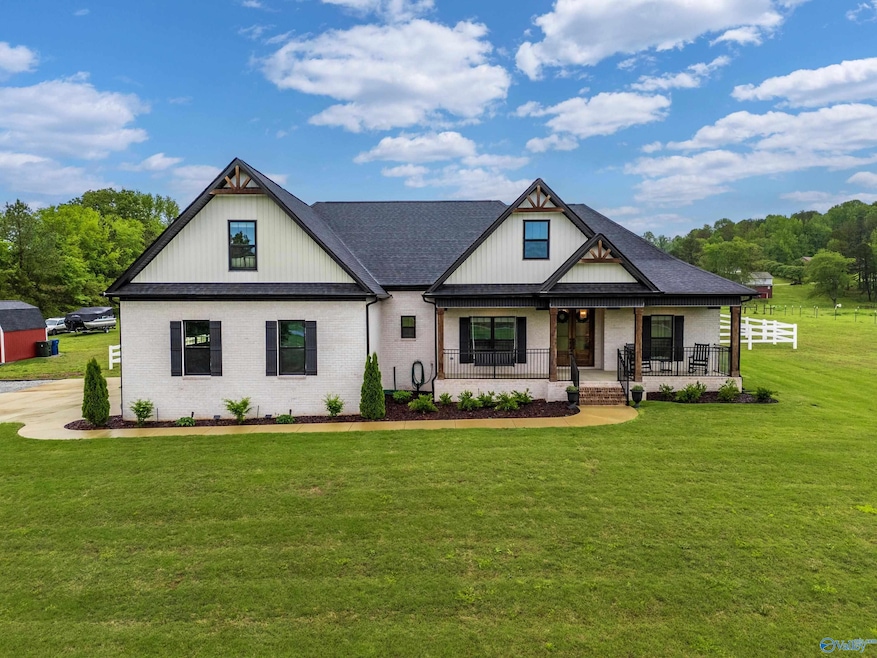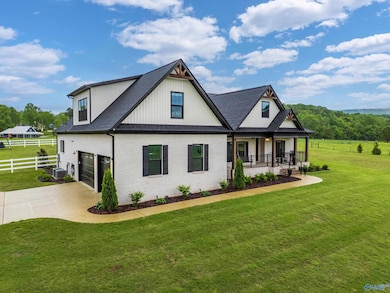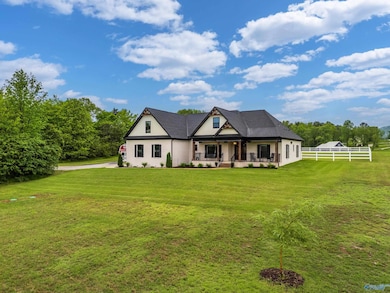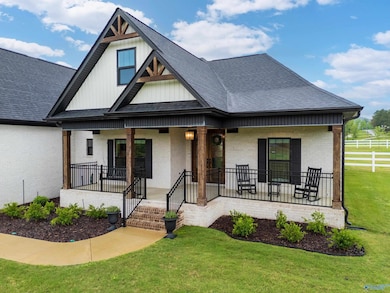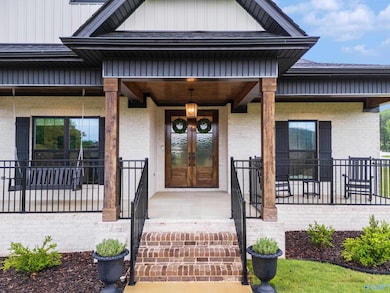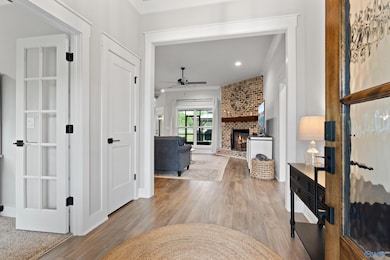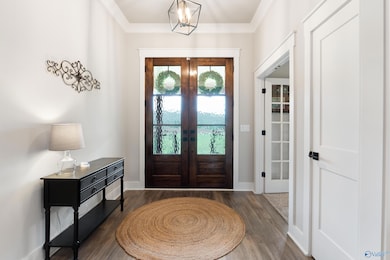
527 Sharps Cove Rd Gurley, AL 35748
Estimated payment $4,419/month
Highlights
- 9.43 Acre Lot
- Main Floor Primary Bedroom
- Two cooling system units
- Riverton Elementary School Rated A
- No HOA
- Tankless Water Heater
About This Home
527 Sharps Cove Rd -Experience peaceful country living just outside of Huntsville. This 4 bed, 4 bath home sits on 9 acres with scenic pasture views. Inside, you'll find crown molding throughout & a cozy brick fireplace in the open-concept living area. The kitchen offers abundant cabinet space, a tile backsplash, & an expansive pantry. The isolate primary suite boasts a luxurious bath with a freestanding soaking tub, large tile shower, & a walk-in closet. Upstairs features a versatile rec room, full bath, & 4th bedroom. Step outside to enjoy the screened-in back porch, pergola, & patio. Plus, benefit from a storage shed, 3-car garage, & 8-person s
Home Details
Home Type
- Single Family
Est. Annual Taxes
- $4,072
Year Built
- Built in 2023
Lot Details
- 9.43 Acre Lot
Home Design
- Brick Exterior Construction
- Slab Foundation
Interior Spaces
- 2,973 Sq Ft Home
- Property has 2 Levels
- Gas Log Fireplace
Kitchen
- Gas Cooktop
- Microwave
- Dishwasher
- Disposal
Bedrooms and Bathrooms
- 4 Bedrooms
- Primary Bedroom on Main
Parking
- 3 Car Garage
- Side Facing Garage
Schools
- Riverton Elementary School
- Buckhorn High School
Utilities
- Two cooling system units
- Central Heating
- Tankless Water Heater
- Septic Tank
Community Details
- No Home Owners Association
- Metes And Bounds Subdivision
Map
Home Values in the Area
Average Home Value in this Area
Tax History
| Year | Tax Paid | Tax Assessment Tax Assessment Total Assessment is a certain percentage of the fair market value that is determined by local assessors to be the total taxable value of land and additions on the property. | Land | Improvement |
|---|---|---|---|---|
| 2024 | $4,072 | $113,360 | $14,620 | $98,740 |
| 2023 | $4,072 | $200 | $200 | $0 |
| 2022 | $7 | $200 | $200 | $0 |
| 2021 | $7 | $200 | $200 | $0 |
| 2020 | $7 | $8,600 | $8,600 | $0 |
| 2019 | $7 | $8,600 | $8,600 | $0 |
| 2018 | $7 | $200 | $0 | $0 |
| 2017 | $7 | $200 | $0 | $0 |
| 2016 | $7 | $200 | $0 | $0 |
| 2015 | $7 | $200 | $0 | $0 |
| 2014 | $7 | $200 | $0 | $0 |
Property History
| Date | Event | Price | Change | Sq Ft Price |
|---|---|---|---|---|
| 05/12/2025 05/12/25 | For Sale | $729,000 | -- | $245 / Sq Ft |
Mortgage History
| Date | Status | Loan Amount | Loan Type |
|---|---|---|---|
| Closed | $91,406 | New Conventional |
Similar Homes in Gurley, AL
Source: ValleyMLS.com
MLS Number: 21888759
APN: 12-01-11-0-000-001.011
- 110 Aztec Trail
- 103 Aztec Trail
- 2173 County Lake Rd
- 1506 Sharps Cove Rd
- 129 Victorian Rose Ln
- 129A Victorian Rose Ln
- 695 Hurricane Creek Rd
- 0 Southard Rd Unit 22181276
- 0 Southard Rd Unit 11392604
- 3 Acres Killingsworth Cove Rd
- 218 Powell St
- 114 Shallowhill Rd
- 102 Peyton Cir
- 421 Ohatchee Rd
- 259 Henry Saint Clair Rd
- 133 Hurricane Creek Rd
- 2930 Gurley Pike
- 72.77 acres County Lake Rd
- 100 Rich Dr
- 386 Saint Clair Dr
